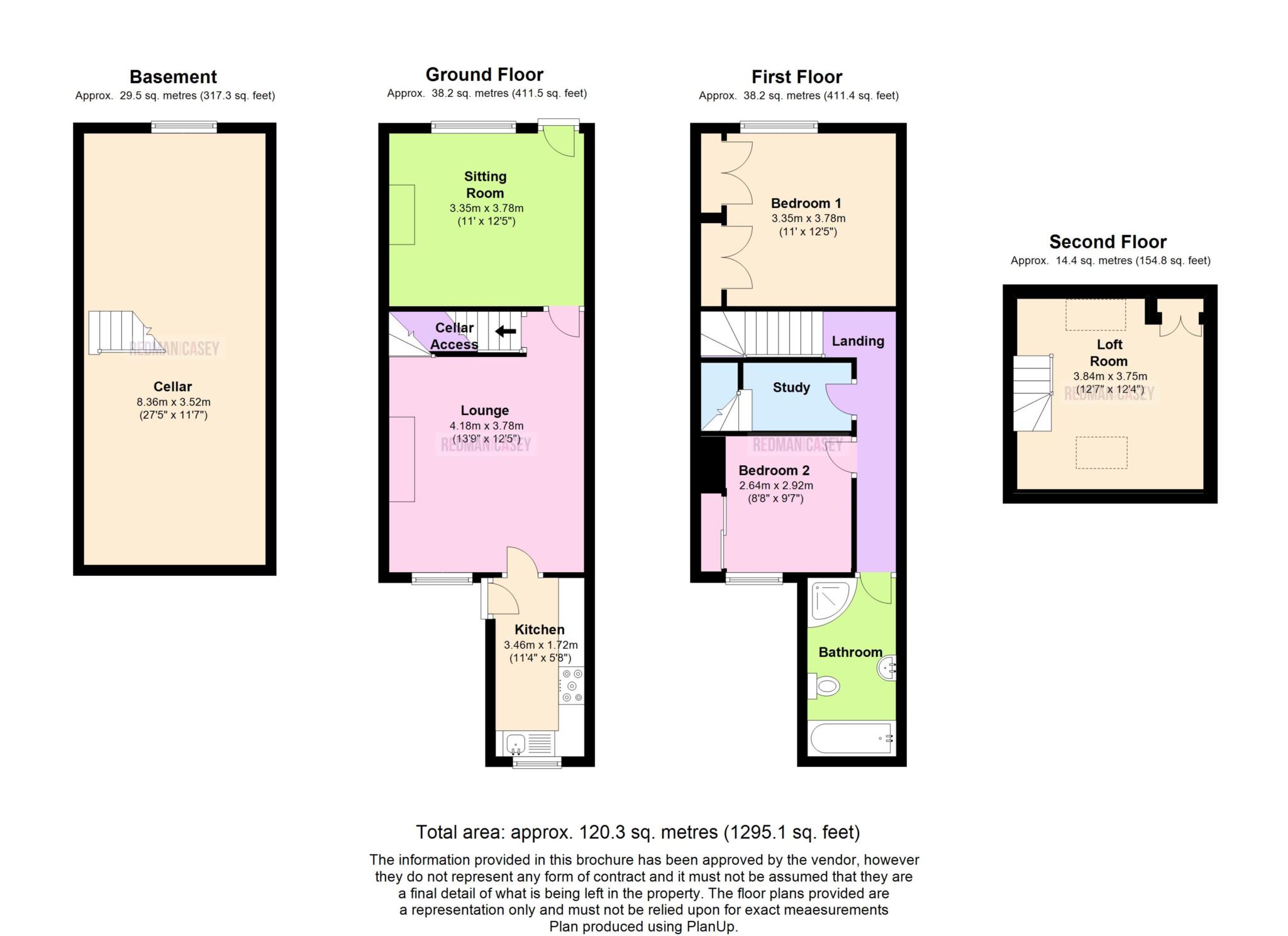2 Bedrooms Terraced house for sale in George Street, Horwich, Bolton BL6 | £ 149,995
Overview
| Price: | £ 149,995 |
|---|---|
| Contract type: | For Sale |
| Type: | Terraced house |
| County: | Greater Manchester |
| Town: | Bolton |
| Postcode: | BL6 |
| Address: | George Street, Horwich, Bolton BL6 |
| Bathrooms: | 1 |
| Bedrooms: | 2 |
Property Description
Located in the much sought after George Street, Horwich. This quaint conservation area offers easy reach to the popular bustling village centre of Horwich offering shops, local businesses, cafes, restaurants, supermarkets, pubs and wine bars. The property is also within reach to the locla landmark of Rivington Pike and Winter Hill. The property is spacious and offers scope and versatility and the potential to develop further to someone's design and taste briefly comprising, kitchen, lounge, sitting room, cellar/basement, 2 bedrooms, study area, bathroom and useful loft space. Externally there are patio areas to the front and rear. Early viewing is essential to fully appreciate.
Kitchen - 5'8" (1.72m) x 11'4" (3.46m)
With a range of beech effect base and eye level units with contrasting worktop space over, stainless steel sink unit with single drainer and mixer tap with tiled splashbacks, plumbing for washing machine, space for fridge/freezer, built-in electric fan assisted oven, five ring gas hob with extractor hood over, uPVC double glazed wood effect window to front, ceramic tiled flooring, door to:
Lounge - 12'5" (3.78m) x 13'9" (4.19m)
UPVC double glazed wood effect window to front, feature fireplace with timber surround and flagged hearth, wood stove with glass door in chimney, exposed wooden flooring, stairs to first floor landing, door to:
Sitting Room - 12'5" (3.78m) x 11'0" (3.35m)
UPVC double glazed wood effect window to rear, coal effect gas fire with Adam style surround and marble effect inset and hearth, exposed wooden flooring, dado rail, decorative coving to ceiling, uPVC double glazed rear door to garden.
Cellar Access
Stairs basement level.
Cellar - 11'7" (3.53m) x 27'5" (8.36m)
UPVC double glazed wood effect window to rear, Ideal for conversion to extra bedrooms or living space.
Landing
Door to:
Bedroom 1 - 12'5" (3.78m) x 11'0" (3.35m)
UPVC double glazed wood effect window to rear, two built-in double wardrobes with hanging rails, shelving and overhead storage, Storage cupboard, wall mounted gas convection heater,
Bedroom 2 - 9'7" (2.92m) x 8'8" (2.64m)
UPVC double glazed wood effect window to front, built-in double wardrobe(s) with hanging rails, shelving and overhead storage, wall mounted gas convection heater, laminate flooring,
Bathroom
Fitted with four piece modern white suite comprising deep panelled bath, pedestal wash hand basin, tiled shower enclosure with electric shower over and low-level WC, full height ceramic tiling to all walls, wall mounted gas convection heater, ceramic tiled flooring,
Study - 9'7" (2.92m) x 4'4" (1.33m)
Laminate flooring, stairs to second floor.
Loft Room - 12'4" (3.76m) x 12'7" (3.84m)
Double glazed velux skylights to rear and front, skylight, built-in double storage cupboard, vaulted ceiling with recessed low-voltage spotlights.
Front
Front, paved courtyard, brick wall to front and sides, wooden gated access.
Rear
Rear garden, enclosed by stone wall and mature hedge to rear and sides, large paved patio with flower and shrub borders.
Notice
Please note we have not tested any apparatus, fixtures, fittings, or services. Interested parties must undertake their own investigation into the working order of these items. All measurements are approximate and photographs provided for guidance only.
Property Location
Similar Properties
Terraced house For Sale Bolton Terraced house For Sale BL6 Bolton new homes for sale BL6 new homes for sale Flats for sale Bolton Flats To Rent Bolton Flats for sale BL6 Flats to Rent BL6 Bolton estate agents BL6 estate agents













