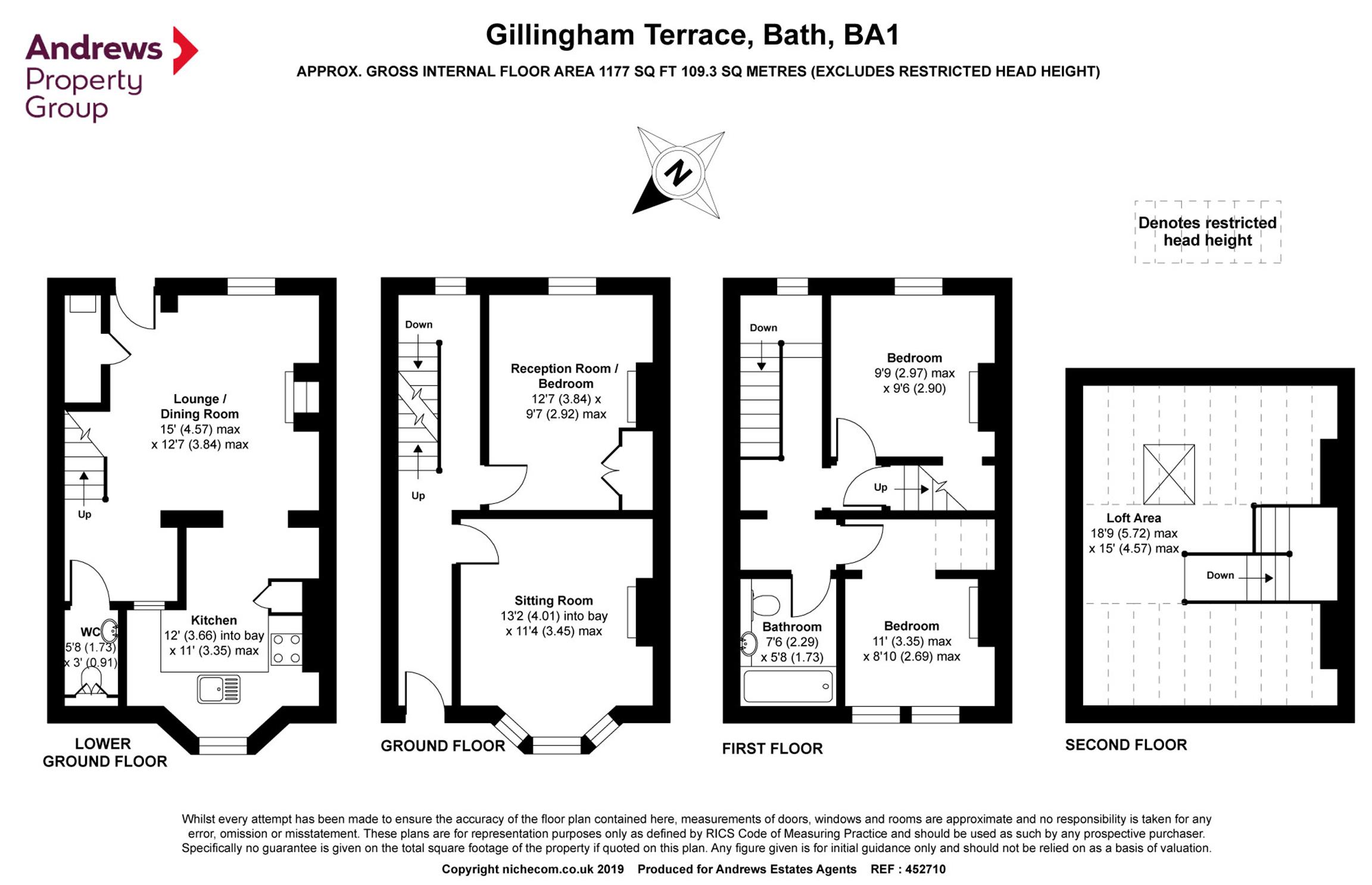3 Bedrooms Terraced house for sale in Gillingham Terrace, Bath, Somerset BA1 | £ 465,000
Overview
| Price: | £ 465,000 |
|---|---|
| Contract type: | For Sale |
| Type: | Terraced house |
| County: | Bath & N E Somerset |
| Town: | Bath |
| Postcode: | BA1 |
| Address: | Gillingham Terrace, Bath, Somerset BA1 |
| Bathrooms: | 1 |
| Bedrooms: | 3 |
Property Description
Gillingham Terrace is a row of period houses tucked away in a no-through road, 0.8 miles walk from Bath city centre. A popular road with a real community feel, amenities can be found on Camden Road or London Road, including supermarket, café, pubs and health centre. Larkhall village also has an excellent array of independent shops. Lovely walks in Kensington Meadows and along the canal are just across London road. Also well located for a number of highly regarded local schools including St. Stephen's and St. Saviours CofE primary schools. Access to the A4 and M4 is more convenient via Lansdown or the London Road.
On the ground floor there is a reception room with a working period fireplace and a further reception room/bedroom three. On the lower ground floor there is a well fitted kitchen and a dining/family room, with a delightful wood burner and door leading out to the garden. There is also an additional WC on this floor.
On the first floor there are two charming double bedrooms, both with period fireplaces and one with far reaching views. The modern family bathroom has been recently fitted. On the top floor is a loft space used as a bedroom by the current vendor.
The south facing garden is a delight, having recently been designed by a landscape gardener. It features a wild meadow lawn, a well-established apple tree and a variety of attractive planting. It also has a flagstone terrace and a winding path leading down to an individually built timber shed/studio, and rear access to a back lane.
Entrance Hall
Sash window to rear with views. Wall mounted radiator. Stripped wood floorboards. Staircase to upper and lower floors. Doors to sitting room and second reception room/ bedroom 3.
Sitting Room (4.01m into bay x 3.45m max)
Sash bay window to front. Cornicing. Period working fireplace. Stripped wood floorboards. Wall mounted radiator. TV point. Power points.
Reception Room/Bedroom 3 (3.84m x 2.92m max)
Sash window to rear with views. Period fireplace. Built-in period cupboard. Stripped wood floorboards. Wall mounted radiator. Power points.
Kitchen (3.66m into bay x 3.35m max)
Two internal glazed windows. Casement window to rear. Tiled splash backs. Inset sink and drainer unit. Range of matching base and wall units, cupboards and drawers. Laminated worktops. Inset gas hob. Fitted electric oven. Integrated dishwasher. Space and plumbing for washing machine. Space for fridge/freezer. Power points. Wall mounted radiator. Tiled floor. Opens through to dining/family room.
Lounge/Dining Room (4.57m max x 3.84m max)
Sash window to rear. Fireplace with wood burner. Period built-in dresser. Wall mounted radiator. Open staircase. Under stairs storage cupboard housing boiler. Oak flooring. Power points. Wall mounted radiator. Door to rear garden.
Cloakroom (1.73m x 0.91m)
Part tiled walls. Wash hand basin. Low level WC. Storage cupboard.
Landing
Sash window to rear with vies. Stripped wood flooring. Doors too bedroom 1, bedroom 2 and bathroom. Door leading to stairs to loft area.
Bedroom 1 (3.35m max x 2.69m max)
Two sash windows to front. Period fireplace. Wall mounted radiator. Power points. Stripped wood flooring.
Bedroom 2 (2.97m max x 2.90m)
Sash window to rear with views. Period fireplace. Wall mounted radiator. Power points. Stripped wood flooring.
Bathroom (2.29m x 1.73m)
Part tiled walls. Panelled bath with electric shower over. Vanity unit wash hand basin. Low level WC. Heated towel rail. Extractor fan. Tiled flooring.
Loft Area (5.72m max x 4.57m max)
Velux window. Restricted head height.
Rear Garden (10.06m x 4.67m)
Fences to sides and rear. Patio area. Variety of planting. Flower beds and borders. Apple tree. Wild flower meadows. Storage shed. Gated rear access.
Property Location
Similar Properties
Terraced house For Sale Bath Terraced house For Sale BA1 Bath new homes for sale BA1 new homes for sale Flats for sale Bath Flats To Rent Bath Flats for sale BA1 Flats to Rent BA1 Bath estate agents BA1 estate agents



.png)











