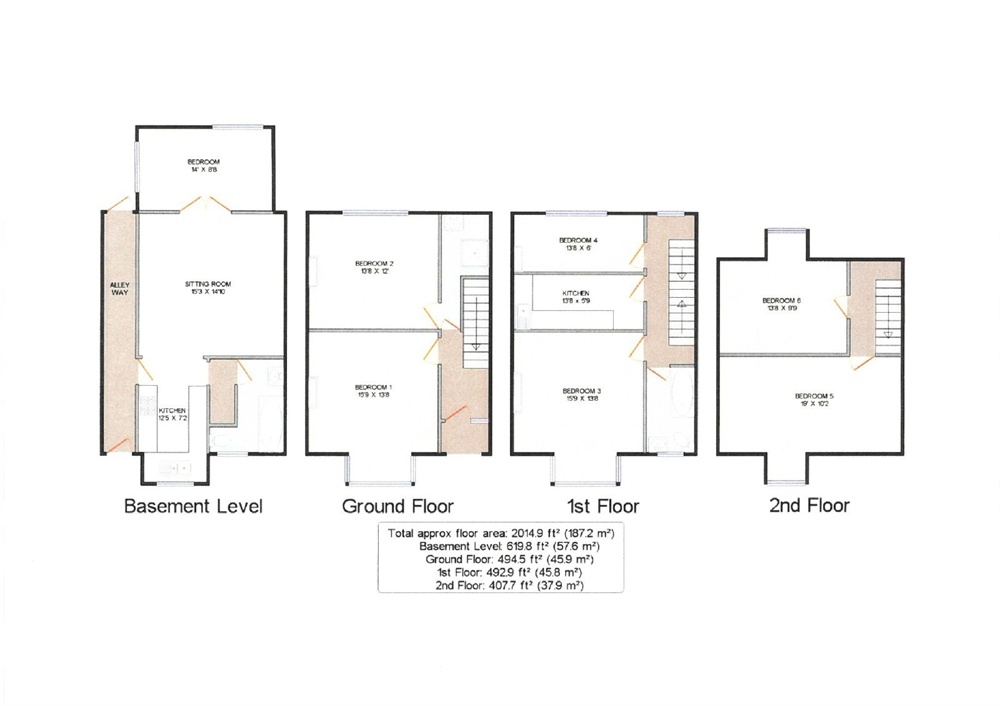7 Bedrooms Terraced house for sale in Gladstone Road, Watford, Hertfordshire WD17 | £ 425,000
Overview
| Price: | £ 425,000 |
|---|---|
| Contract type: | For Sale |
| Type: | Terraced house |
| County: | Hertfordshire |
| Town: | Watford |
| Postcode: | WD17 |
| Address: | Gladstone Road, Watford, Hertfordshire WD17 |
| Bathrooms: | 0 |
| Bedrooms: | 7 |
Property Description
** for sale by tender ** This substantial former hmo (House of Multiple Occupancy) is situated in Central Watford within easy walking distance of the comprehensive selection of shopping and transport facilities including the Intu Centre, Watford Junction and High Street Stations. It requires modernisation throughout yet provides a fantastic investment opportunity boasting 6 rentable rooms and a completely self contained one bedroom maisonette with its own garden.
Entrance Hall
Front door, staircase to the first floor.
Bedroom One
15' 9" max x 13' 8" (4.80m x 4.17m) Double glazed bay window to the front, radiator.
Bedroom Two
13' 8" x 12' (4.17m x 3.66m) Double glazed window to the rear, radiator.
Shower Room
Shower cubicle, wash hand basin, double glazed window to the rear.
First Floor Landing
Doors to all rooms, staircase to the second floor.
Bedroom Three
15' 9" max x 13' 8" (4.80m x 4.17m) Double glazed bay window to the front, radiator.
Bedroom Four
13' 8" x 6' (4.17m x 1.83m) Double glazed window to the rear.
Kitchen
13' 8" x 5' 9" (4.17m x 1.75m) Single drainer stainless steel sink unit with mixer taps, range of floor units incorporating cupboards and drawers with work surface over.
Bathroom
9' x 5' (2.74m x 1.52m) Panelled bath, low level wc and wash hand basin, double glazed window to the front, radiator.
Second Floor Landing
Doors to all rooms.
Bedroom Five
19' x 10' 2" (5.79m x 3.10m) Double glazed window to the front, radiator.
Bedroom Six
13' 8" x 9' 9" (4.17m x 2.97m) Double glazed window to the rear, radiator.
Self contained basement flat
This is accessed from the side alleyway.
Lounge/Dining Room
15' 3" x 14' 10" (4.65m x 4.52m) Front door, open plan to the kitchen, doors to the bedroom.
Kitchen
12' 5" x 7' 2" (3.78m x 2.18m) Sink unit with mixer taps, wall and floor units incorporating cupboards, drawers and work surfaces, double glazed window to the front, opening to a lobby area and bathroom.
Bedroom
14' x 8' 8" (4.27m x 2.64m) Double glazed windows to the side and rear, radiator.
Bathroom
9' 10" x 5' (3.00m x 1.52m) Panelled bath, low level wc and wash hand basin, radiator, double glazed window to the front.
Garden
At the rear there is a garden of approximately 60ft.
Property Location
Similar Properties
Terraced house For Sale Watford Terraced house For Sale WD17 Watford new homes for sale WD17 new homes for sale Flats for sale Watford Flats To Rent Watford Flats for sale WD17 Flats to Rent WD17 Watford estate agents WD17 estate agents



.png)











