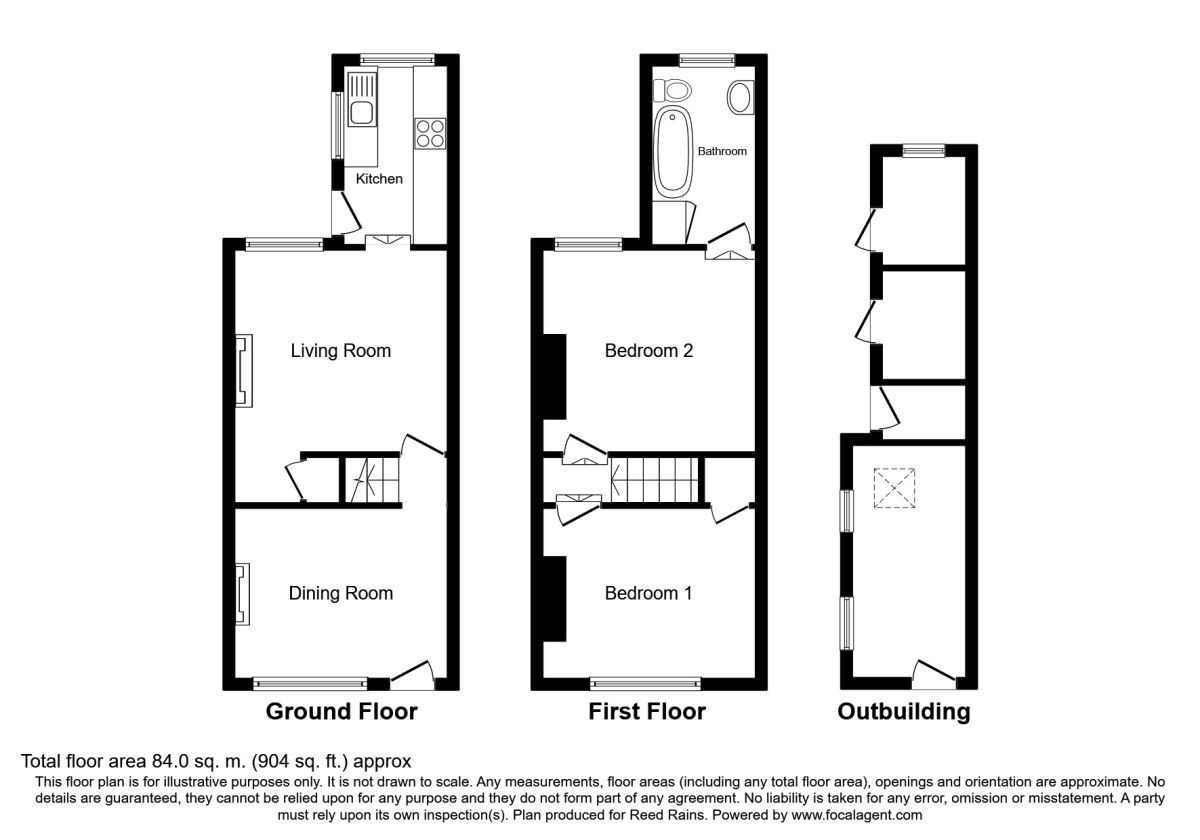2 Bedrooms Terraced house for sale in Gladstone Street, Northwich CW8 | £ 110,000
Overview
| Price: | £ 110,000 |
|---|---|
| Contract type: | For Sale |
| Type: | Terraced house |
| County: | Cheshire |
| Town: | Northwich |
| Postcode: | CW8 |
| Address: | Gladstone Street, Northwich CW8 |
| Bathrooms: | 1 |
| Bedrooms: | 2 |
Property Description
Two double bedroom mid terrace home set towards the end of the street in a popular location serviced by a range of amenities within walking distance. The home consists of two well sized reception rooms to the ground floor with modern kitchen to the rear. To the first floor two double bedrooms can be found with the family bathroom off the master bedroom. Externally the property provides wonderful storage space by way of brick built outhouses and a paved courtyard for low maintenance outdoor living. Situated in the Castle area of Northwich you will never be short of a pint of milk or a bottle of wine. Local shops can be found within easy walking distance alongside a pubic house, eateries and take away establishments. For further shopping Northwich town centre is less than 1 mile from the home. The property presents itself ideally for a first time buyer or buy to let investor. For buy to let investors properties of a similar size, condition and location have recently let in the region of £600 pcm. If purchased at the asking price of £110,000 this represents a gross annual yield of over 6%! EPC grade F.
Agents Notes
We are advised the property is currently council tax band A.
Dining Room (3.00m x 3.76m)
PVC double frosted door with double glazed upper light. PVC double glazed window to front elevation. Feature gas fire with tiled inset and timber surround. Onto hallway.
Hallway
Stairs to first floor off. Two reception rooms off.
Living Room (3.40m x 3.76m)
PVC double glazed window to rear elevation. Inset multifuel stove with marble tiled hearth. Understairs storage cupboard. Kitchen off.
Kitchen (1.78m x 3.12m)
PVC double glazed windows to rear and side elevations. PVC double glazed frosted door to side elevation leading to the garden. A range of wall, drawer and base units with roll top preparation surface incorporating a one and half bowl stainless steel sink with chrome mixer tap. Space for freestanding oven, washing machine and undercounter fridge. Partially tiled walls.
Landing
Two double bedrooms off.
Master Bedroom (3.40m x 3.78m)
PVC double glazed window to rear elevation. Radiator. Bathroom off.
Bedroom 2 (3.02m x 3.78m)
PVC double glazed window to front elevation. Storage cupboard. Radiator.
Family Bathroom (1.78m x 3.00m)
PVC double glazed frosted window to rear elevation. Bathroom suite comprising of a 'P' shaped panel bath with chrome 'waterfall' mixer tap, wall shower with 'rain' effect shower head and separate shower attachment. Inset wash basin to vanity units with chrome 'waterfall' mixer tap. Close coupled WC. Storage cupboard housing 'worcester' boiler for gas central heating. Tiled walls.
Garden
The rear garden provides double timber gates leading onto Flower Street. The low maintenance garden is block paved and provides excellent levels of space comparatively for a terrace home. The gardens provide an array of brick built out houses ideal for extra storage.
Outhouses
Consisting of one large brick built outhouse sectioned into 4 rooms.
Outhouse 1 (1.57m x 1.85m)
Ideal storage room with timber door and window.
Outhouse 2 (1.47m x 1.91m)
Storage room with timber door.
Outhouse 3 (0.94m x 1.91m)
Storage room with timber door.
Outhouse 4 (2.01m x 4.09m)
The largest for the rooms. Power and lighting. Currently housing the tumble dryer. Quarry tiled floor. Timber door.
Plot Map
Important note to purchasers:
We endeavour to make our sales particulars accurate and reliable, however, they do not constitute or form part of an offer or any contract and none is to be relied upon as statements of representation or fact. Any services, systems and appliances listed in this specification have not been tested by us and no guarantee as to their operating ability or efficiency is given. All measurements have been taken as a guide to prospective buyers only, and are not precise. Please be advised that some of the particulars may be awaiting vendor approval. If you require clarification or further information on any points, please contact us, especially if you are traveling some distance to view. Fixtures and fittings other than those mentioned are to be agreed with the seller.
/8
Property Location
Similar Properties
Terraced house For Sale Northwich Terraced house For Sale CW8 Northwich new homes for sale CW8 new homes for sale Flats for sale Northwich Flats To Rent Northwich Flats for sale CW8 Flats to Rent CW8 Northwich estate agents CW8 estate agents



.png)






