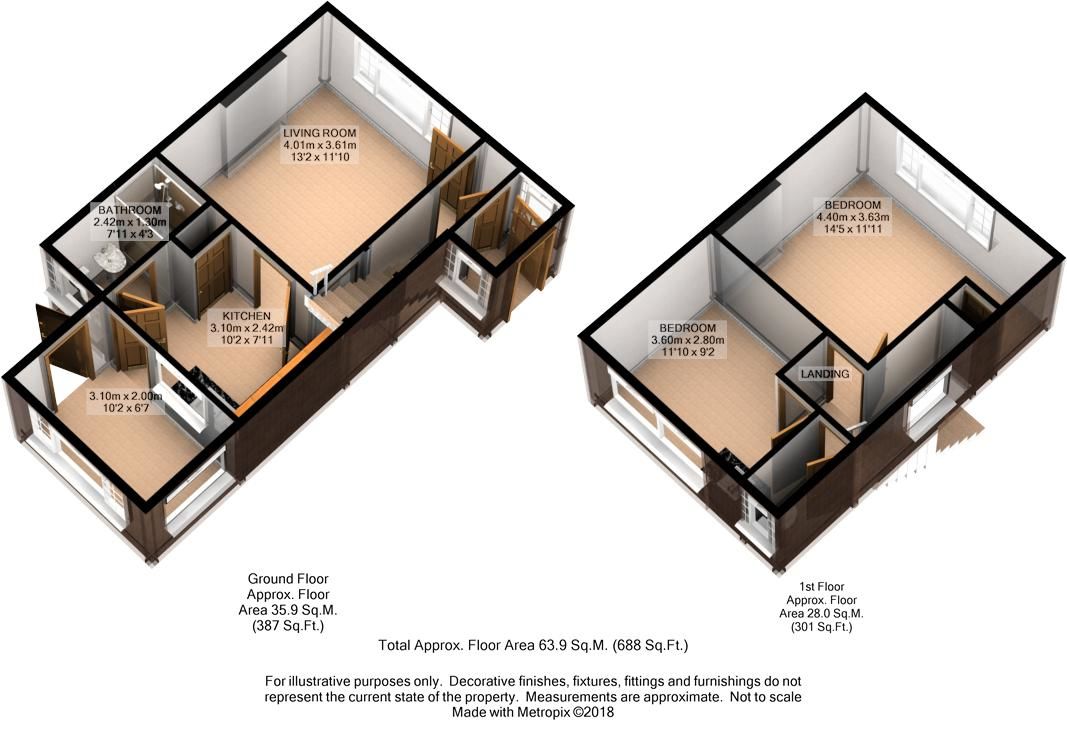2 Bedrooms Terraced house for sale in Glastonbury Road, Morden SM4 | £ 375,000
Overview
| Price: | £ 375,000 |
|---|---|
| Contract type: | For Sale |
| Type: | Terraced house |
| County: | London |
| Town: | Morden |
| Postcode: | SM4 |
| Address: | Glastonbury Road, Morden SM4 |
| Bathrooms: | 1 |
| Bedrooms: | 2 |
Property Description
An opportunity to purchase this two double bedroom property just 0.8 miles from St Helier station (the Thameslink line to London Bridge and Blackfriars) plus local bus routes within 0.5 miles to commute to Morden Town Centre and Underground station. The property has well stocked gardens to both front and rear and benefits from gated side access. Further features include double glazing, gas central heating, a modern fitted kitchen, a lean-to conservatory and to the first floor is a W.C. And fitted vanity unit to bedroom two. Book early to avoid disappointment! EPC Rating: D.
Frontage
Wooden fencing to the front with gate to well stocked garden, paved pathway to side entrance, security light.
Entrance Porch
Single glazed porch with part glazed entrance door into lobby.
Entrance Lobby
Single radiator.
Lounge (4.04m x 3.56m)
Double glazed windows to front aspect, radiator below, wooden picture rail, power points, arch recess to chimney breast, wall mounted thermostat, understairs cupboard housing boiler, fuse board and meters.
Kitchen (2.34m x 3.07m)
Range of wall and base units, laminate work surfaces, built in eye level electric Bosch oven, space for microwave, inset four ring Bosch halogen hob, tiled splashback, stainless steel glass extractor fan with concealed lighting above, inset circular stainless steel single drainer sink unit with stainless steel mixer tap, larder cupboard, space for washing machine, space for dishwasher, space for fridge/freezer, ceramic tiled walls, power points, vinyl flooring, door to shower room.
Shower Room
Three piece suite comprising: Walk in shower cubicle with part glass screen, stainless steel controls and shower spray attachment, wall fixed hand rail, vanity unit with overhang wash hand basin and stainless steel mixer tap, low level W.C. With concealed cistern, wall mounted hand towel rail, vinyl flooring, ceramic tiled walls, obscured double glazed window to rear aspect.
Conservatory
Secondary glazed windows, wooden parquet flooring, double radiator, laminate work surfaces and under shelving, power and light, part glazed door to side aspect.
Stairs To First Floor Landing
Wall mounted hand rail, radiator, obscured double glazed window to side aspect, loft acess.
WC
Obscured double glazed window to rear aspect, low level W.C. Vinyl flooring.
Bedroom 1 (3.99m (to front of wardrobes) x 3.56m (into rcess))
Triple purpose built double wardrobe to one wall, double glazed window to front aspect, double radiator below, fitted bookcase and cupboard to recess, deep storage cupboard over staircase with shelving, power points, telephone point.
Bedroom 2 (3.68m x 2.90m)
Double glazed window to rear aspect, fitted vanity unit with inset wash hand basin and stainless steel taps, tiled splash back, power points, single radiator, wall inset air vent.
Outside
Rear Garden
Landscaped with ornamental fish pond, paved patio and pathway to green house, well stocked with various trees and plants, storage shed to side, gated side access, central trellis area with rose bushes.
Important note to purchasers:
We endeavour to make our sales particulars accurate and reliable, however, they do not constitute or form part of an offer or any contract and none is to be relied upon as statements of representation or fact. Any services, systems and appliances listed in this specification have not been tested by us and no guarantee as to their operating ability or efficiency is given. All measurements have been taken as a guide to prospective buyers only, and are not precise. Please be advised that some of the particulars may be awaiting vendor approval. If you require clarification or further information on any points, please contact us, especially if you are traveling some distance to view. Fixtures and fittings other than those mentioned are to be agreed with the seller.
/1
Property Location
Similar Properties
Terraced house For Sale Morden Terraced house For Sale SM4 Morden new homes for sale SM4 new homes for sale Flats for sale Morden Flats To Rent Morden Flats for sale SM4 Flats to Rent SM4 Morden estate agents SM4 estate agents



.png)




