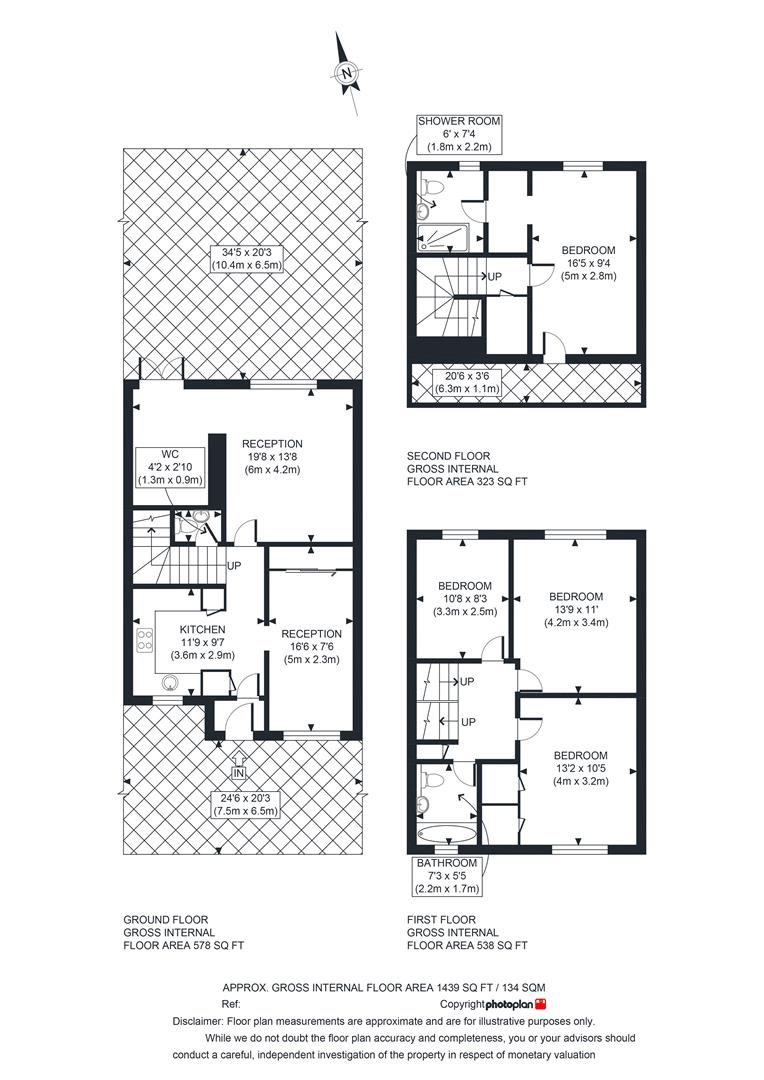4 Bedrooms Terraced house for sale in Glebe Close, Bexhill-On-Sea TN39 | £ 347,500
Overview
| Price: | £ 347,500 |
|---|---|
| Contract type: | For Sale |
| Type: | Terraced house |
| County: | East Sussex |
| Town: | Bexhill-on-Sea |
| Postcode: | TN39 |
| Address: | Glebe Close, Bexhill-On-Sea TN39 |
| Bathrooms: | 0 |
| Bedrooms: | 4 |
Property Description
An immaculately presented four bedroom mid-terrace house situated at the end of a quiet cul-de-sac in the much sought after Cooden area of Bexhill on Sea and being within close proximity of Little Common Village with its many amenities and transport links, Cooden Beach Golf Course and Cooden Beach Hotel and beach are also close by. The property offers many benefits including bright and spacious accommodation throughout comprising kitchen, dining room, lounge, playroom, downstairs WC, bathroom/WC, en-suite shower room/WC and the property also benefits from being double glazed throughout, having gas boiler and radiators, there are bluetooth built-in speakers in the kitchen, dining room and bedroom two, off-road parking and secluded rear garden with hot tub. An internal inspection is highly recommended to appreciate the many merits of this lovely property.
Front door leading to:
Entrance Porch
With light, further door opening to:
Kitchen (3.58m x 2.92m (11'9 x 9'7))
With utility cupboard housing electric fuse box and gas meter and with power, single drainer stainless steel sink unit with mixer taps having cupboards under, range of work surfaces with drawers and cupboards under and concealed lighting above, range of wall mounted shelved storage cupboards, integrated fridge-freezer, integrated dishwasher, integrated oven with four ring electric ceramic hob and extractor hood above, integrated washing machine, plinth lighting, inset spotlighting, built-in bluetooth speaker, partly tiled walls, tiled floor, radiator, opening to:
Dining Room (5.03m x 2.29m (16'6 x 7'6))
With built-in wardrobes one being mirror fronted and with sliding doors and with hanging and shelving, built-in bluetooth speaker, radiator.
Downstairs Wc
With low level WC, wash hand basin, partly tiled walls, tiled floor, wall mounted heated towel rail.
Lounge (5.99m x 4.17m (19'8 x 13'8))
With pleasant aspect overlooking rear garden, radiator, opening to:
Playroom
With built-in shelved storage units, radiator, double glazed french doors leading out to rear garden.
Stairs leading to first floor landing with built-in wardrobe with wooden slatted shelving and housing wall mounted gas boiler.
Bedroom 2 (4.19m x 3.35m (13'9 x 11'))
With buit-in bluetooth speakers, two separate built-in wardrobes with light, hanging rail and shelving, radiator.
Bedroom 3 (4.01m x 3.18m (13'2 x 10'5))
With wall mounted electric heater, radiator.
Bedroom 4 (3.25m x 2.51m (10'8 x 8'3))
With radiator.
Bathroom/Wc
With modern suite comprising panelled bath with shower attachments and glass screen above, inset wash hand basin with mixer taps and drawers beneath, low level WC with concealed cistern, wall mounted heated towel rail, electric underfloor heating and separate programmer, inset spotlighting, extractor fan, partly tiled walls, tiled floor.
Stairs leading to top floor landing with one wall light point, door to built-in wardrobe.
Master Bedroom (5.00m x 2.84m (16'5 x 9'4))
With feature window and attractive far reaching views across rooftops, radiator, wall mounted electric heater, door to eaved storage space, opening to:
Dressing Area
With inset spotlighting, hanging rails, further door leading to:
En-Suite Shower Room/Wc
With feature window, suite comprising large walk-in shower cubicle with shower attachment and glass screen above, partially inset wash hand basin with mixer taps and storage beneath, low level WC with concealed cistern, extractor fan, chrome wall mounted heated towel rail, partly tiled walls, tiled floor.
Outside:
The property benefits from gardens to both the front and the rear. To the front there is the benefit of a resin driveway with off-road parking leading to the front door and to the rear there is the benefit of a secluded garden being screened by fencing, with an area of patio, grass effect astro turf, area of covered decking, hot tub, timber built garden shed, timber built playhouse, garden storage unit, outside light, gated pedestrian access to the rear and raised decked seating area with inset lighting.
Directions:
Proceeding from Little Common roundabout in a southerly direction take a turning on the left into Kewhurst Avenue first left again into Ashcombe Drive and left again into Glebe Close where the property will be found towards the end.
Property Location
Similar Properties
Terraced house For Sale Bexhill-on-Sea Terraced house For Sale TN39 Bexhill-on-Sea new homes for sale TN39 new homes for sale Flats for sale Bexhill-on-Sea Flats To Rent Bexhill-on-Sea Flats for sale TN39 Flats to Rent TN39 Bexhill-on-Sea estate agents TN39 estate agents



.png)











