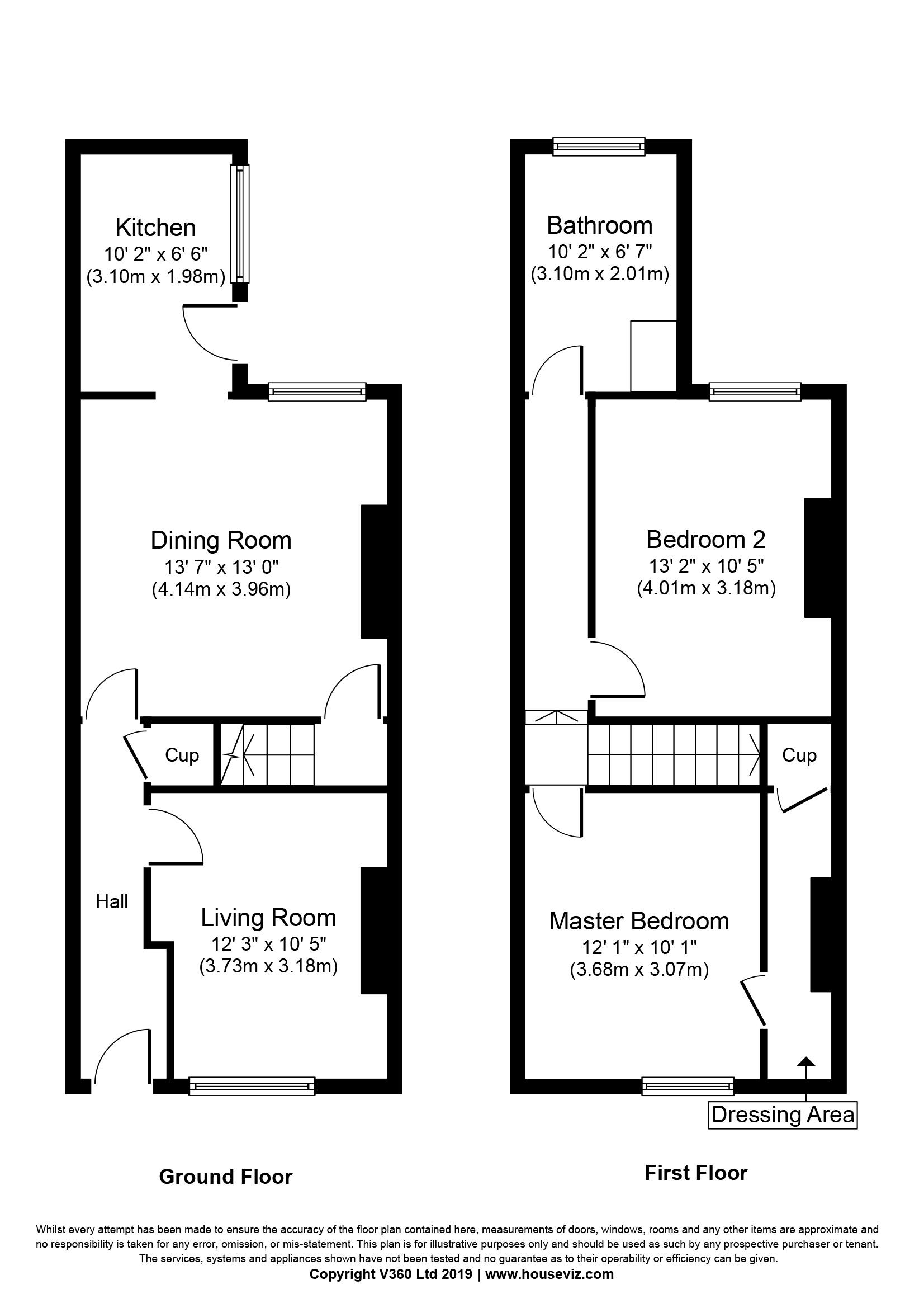2 Bedrooms Terraced house for sale in Glebe Street, Castleford WF10 | £ 90,000
Overview
| Price: | £ 90,000 |
|---|---|
| Contract type: | For Sale |
| Type: | Terraced house |
| County: | West Yorkshire |
| Town: | Castleford |
| Postcode: | WF10 |
| Address: | Glebe Street, Castleford WF10 |
| Bathrooms: | 0 |
| Bedrooms: | 2 |
Property Description
Hunters are excited to present to this market this stylishly presented mid terraced property which is conveniently placed for local amenities and those who look to commute to Leeds and surrounding areas with Castleford Train Station and motorway links nearby. This spacious accommodation is located in one of Castleford's most popular residential areas and would make an ideal first time buy or investment having recently installed gas central heating system, 2 receptions rooms and 2 double bedrooms. The property briefly comprises of entrance hall, dining room (currently used as bedroom), living room, modern kitchen, two bedrooms, bathroom, enclosed rear courtyard and on street parking to the front. An early viewing comes highly recommended! Guide price £90,000 - £100,000.
Entrance hall
A long entrance hall accessed via a timber single glazed entrance door.
Living room
3.73m (12' 3") X 3.18m (10' 5")
A good sized living area having central heating radiator, feature timber fire place with gas fire and marble inset/hearth, integrated unit to the corner offering shelving and concealing meters and upvc double glazed window to the front aspect. This room is currently used as a bedroom which would be useful if you are looking to purchase a hmo.
Dining room
4.14m (13' 7") X 3.96m (13' 0")
A generous dining room including central heating radiator, upvc double glazed window to the rear aspect and under stairs storage cupboard.
Kitchen
3.1M X 1.98M
A contemporary kitchen boasting a good range of beech effect units to high and low levels, laminate roll edge work tops, black metric splash back tiling, stainless steel sink and drainer with chrome mixer tap, integrated four ring gas hob and electric oven, stainless steel cooker hood over, space and plumbing for an automatic washing machine, two under counter spaces for white goods such as fridge and freezer, ceiling spotlights, upvc double glazed window to the side aspect and upvc double glazed side door leading to rear yard.
Landing
Providing access to all first floor rooms.
Master bedroom
3.68m (12' 1") x 3.07m (10' 1")
The master bedroom to the property located at the front of the property including central heating radiator, integrated wardrobe/dressing area with cupboard over stairs and upvc double glazed window to the front aspect.
Bedroom 2
4.01m (13' 2") x 3.18m (10' 5")
A double bedroom having central heating radiator and upvc double glazed window to the rear aspect.
Bathroom
3.1M X 2.01M
A spacious bathroom offering rectangular bath with glass shower screen and electric shower over, low level flush w.C, wash basin, fully tiled walls, central heating radiator and upvc double glazed frosted window to the rear aspect.
Outside
The property benefits from an enclosed rear courtyard which has a concrete surface, fence and brick boundary wall and an access gate. There is on street parking to the front.
Agent notes
Hunters endeavour to ensure sales particulars are fair and accurate however they are only an approximate guide and accordingly if there is any point which is of specific importance, please contact our office and we will check the specific arrangements for you, this is important especially if you are travelling some distance to view the property. Measurements: All measurements are approximate and room sizes are to be considered a general guide and not relied upon. Please always verify the dimensions with accuracy before ordering curtains, carpets or any built-in furniture. Layout Plans: These floor plans are intended as a rough guide only and are not to be intended as an exact representation and should not be scaled. We cannot confirm the accuracy of the measurements or details of floor plans.
Property Location
Similar Properties
Terraced house For Sale Castleford Terraced house For Sale WF10 Castleford new homes for sale WF10 new homes for sale Flats for sale Castleford Flats To Rent Castleford Flats for sale WF10 Flats to Rent WF10 Castleford estate agents WF10 estate agents



.png)











