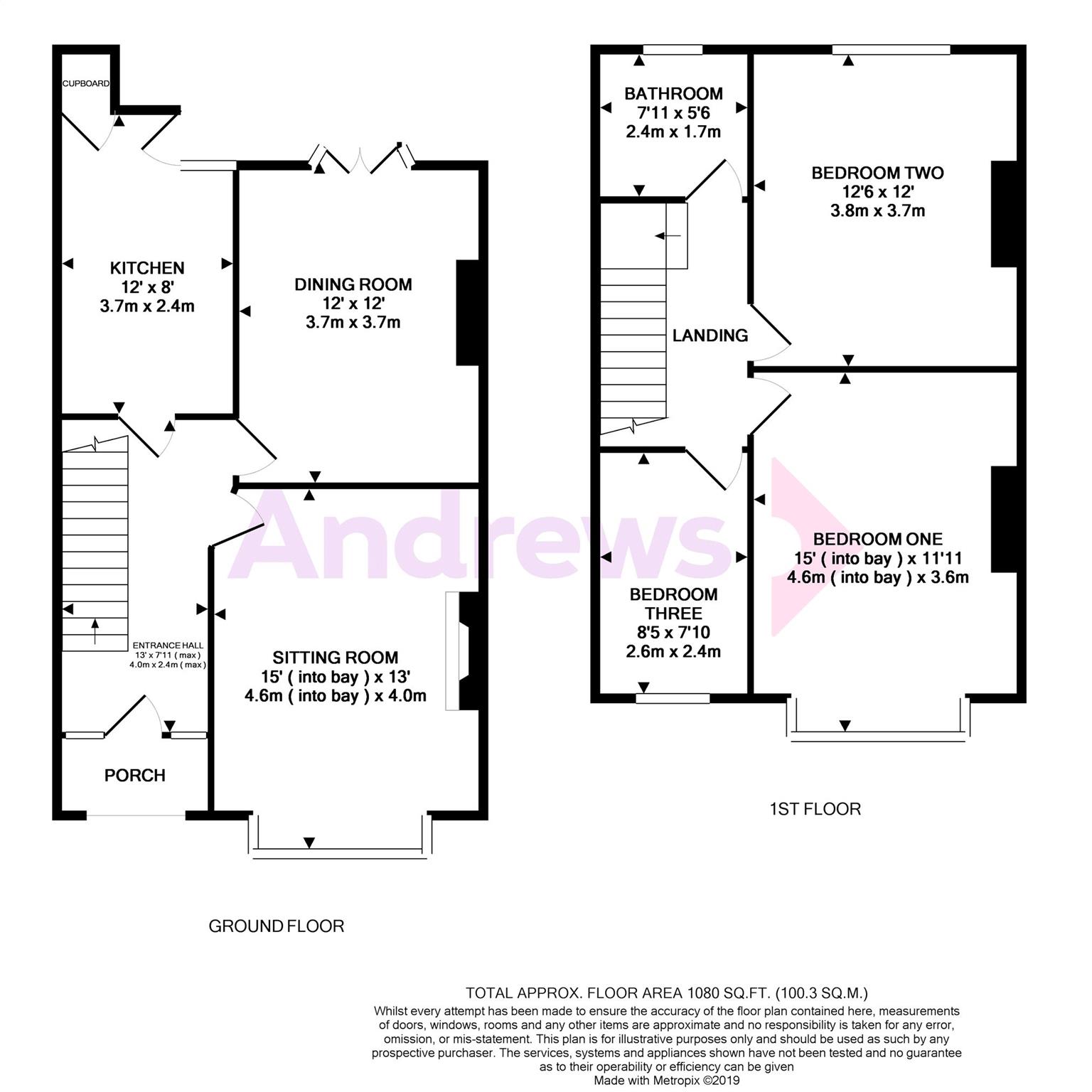3 Bedrooms Terraced house for sale in Glenfrome Road, Eastville, Bristol BS5 | £ 265,000
Overview
| Price: | £ 265,000 |
|---|---|
| Contract type: | For Sale |
| Type: | Terraced house |
| County: | Bristol |
| Town: | Bristol |
| Postcode: | BS5 |
| Address: | Glenfrome Road, Eastville, Bristol BS5 |
| Bathrooms: | 1 |
| Bedrooms: | 3 |
Property Description
Steps rise from Glenfrome Road to the entrance of this elevated, mid-terraced home. In brief the property comprises; enclosed porch, a well proportioned hallway, sitting room to the front of the house with a square bay window, dining room to the rear which benefits from French doors that overlook and open onto the garden. There is also a kitchen with various storage cupboards and a door to the rear garden.
On the first floor are three bedrooms, two of which are double rooms with the master bedroom benefitting from the square bay window. The family bathroom is also located on this floor completing this home.
The mature rear garden is laid to lawn and features an abundance of plants and shrubs. There are several storage sheds and further rear access via a lane.
Enclosed Porch
Tiled floor, internal light.
Entrance Hall (3.96m x 2.41m max)
Window, electric storage heater, phone point, picture rails, staircase with cupboard under, power points.
Sitting Room (4.57m into bay x 3.96m)
Bay window, picture rails, fireplace, power points.
Dining Room (3.66m min x 3.58m)
Picture rails, fireplace, power points, French doors to garden.
Kitchen (3.66m min x 2.44m)
Window, ceramic Butlers sink, space for oven, built in dresser, larder cupboard. Door to garden.
Landing (3.05m x 2.39m)
Electric storage heater, loft access, power points.
Bedroom One (4.57m into bay x 3.63m)
Bay window, picture rails, power points, fireplace.
Bedroom Two (3.66m x 3.66m)
Window, fireplace, picture rail, power points.
Bedroom Three (2.57m x 2.39m)
Window, picture rails, power points.
Bathroom (1.68m x 2.41m)
Window, panel bath, hand basin, WC, part tiled walls, electric heater, hot water boiler.
Front Garden (4.88m x 6.71m)
Wall to side and front, lawn, flower beds and borders, external light.
Rear Garden (17.68m x 6.71m)
Fences to side and rear, lawn, patio, flower beds and borders, shrubs, gated rear access, two sheds and storage cupboard.
Property Location
Similar Properties
Terraced house For Sale Bristol Terraced house For Sale BS5 Bristol new homes for sale BS5 new homes for sale Flats for sale Bristol Flats To Rent Bristol Flats for sale BS5 Flats to Rent BS5 Bristol estate agents BS5 estate agents



.png)











