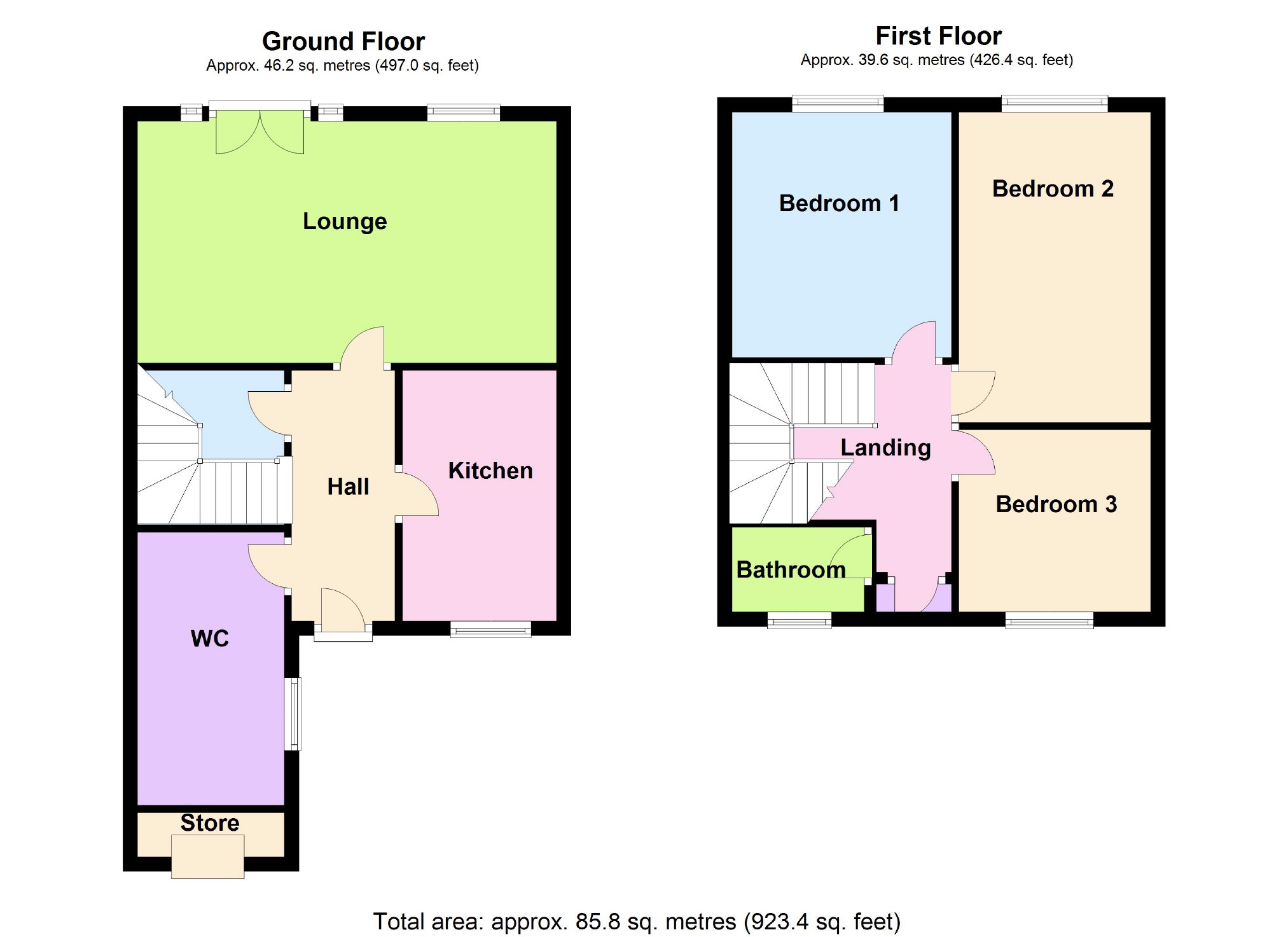3 Bedrooms Terraced house for sale in Glenmoor Road, Offerton, Stockport SK1 | £ 189,950
Overview
| Price: | £ 189,950 |
|---|---|
| Contract type: | For Sale |
| Type: | Terraced house |
| County: | Greater Manchester |
| Town: | Stockport |
| Postcode: | SK1 |
| Address: | Glenmoor Road, Offerton, Stockport SK1 |
| Bathrooms: | 1 |
| Bedrooms: | 3 |
Property Description
If you are seeking a larger family sized home, need 3 double bedrooms and need to stay within near reach of Banks Lane and Vernon Park Primary Schools then this well presented three bedroom mid mews style property could be the one for you.
The property is located on a pleasant cul de sac but offers great family size living accommodation which comprises of hall, front kitchen, downstairs wc, spacious rear lounge with french doors to the rear garden, first floor landing, 3 double sized bedrooms and bathroom with suite and shower.
The property is warmed by gas central heating and benefits from uPVC double glazing whilst externally the property is complimented by a well maintained patio style rear garden. For the car owner there is a modern imprinted driveway to the front which leads to the integral garage although this has been currently converted into a downstairs wc.
With no onward chain a quick sale on this property can be facilitated.
Ground Floor
Hallway
Under-stairs storage cupboard, doors to kitchen and lounge, stairs to first floor, internal door to integral garage now utilised as a downstairs wc, uPVC double glazed front door with frosted leaded light insert, double central heating radiator.
Kitchen (11'3 x 6'11 max (3.43m x 2.11m max))
Modern fitted kitchen comprising of matching wall, drawer and base units, ample worktop surfaces, single drainer stainless steel sink unit with cupboard under, ample worktop surfaces, tiled splash-backs, cupboard with accommodation for Vaillant combi boiler, built in fridge-freezer, uPVC double glazed front window.
Downstairs Wc (12'4 x 7'5 max (3.76m x 2.26m max))
Part of the original integral garage with door access from the hallway has been converted into a downstairs wc with a pedestal wash hand basin. This area could be used to install a downstairs shower area or could indeed be converted back to an integral garage.
Lounge (10'11 x 18'11 max (3.33m x 5.77m max))
Fireplace and surround with electric fire, hatch to kitchen, uPVC double glazed french doors to the rear garden with adjoining side panels, uPVC double glazed rear window, double central heating radiator.
First Floor
Landing
Loft access with retractable ladder, built in storage cupboard.
Bedroom One (11'1 x 10'0 max (3.38m x 3.05m max))
UPVC double glazed rear window, central heating radiator.
Bedroom Two (14'0 x 8'8 max (4.27m x 2.64m max))
UPVC double glazed rear window, central heating radiator.
Bedroom Three (8'6 x 9'11 max (2.59m x 3.02m max))
UPVC double glazed front window, central heating radiator.
Bathroom (5'4 x 6'1 max (1.63m x 1.85m max))
White suite comprising of panelled bath, overhead shower, pedestal wash hand basin and low level wc suite, tiled walls, frosted uPVC double glazed front window, heated towel rail.
Outside
Paths And Driveways
Modern imprinted front drive providing excellent off road parking and leading to the integral garage (this would need re-converting back to a garage if needed for parking). To the rear of the property there is a right of way path that runs along the rear of this small row of properties.
Garage
Brick built integral garage which has been converted to a downstairs wc and has retained a small front area accessed by an up and over door for storage purposes.
Gardens
Well maintained rear garden which is tiered and offers several flagged patio areas with well fenced boundaries and rear gate to a rear right of way pathway. To the front the area is mainly flagged patio style with a modern imprinted driveway.
You may download, store and use the material for your own personal use and research. You may not republish, retransmit, redistribute or otherwise make the material available to any party or make the same available on any website, online service or bulletin board of your own or of any other party or make the same available in hard copy or in any other media without the website owner's express prior written consent. The website owner's copyright must remain on all reproductions of material taken from this website.
Property Location
Similar Properties
Terraced house For Sale Stockport Terraced house For Sale SK1 Stockport new homes for sale SK1 new homes for sale Flats for sale Stockport Flats To Rent Stockport Flats for sale SK1 Flats to Rent SK1 Stockport estate agents SK1 estate agents



.png)











