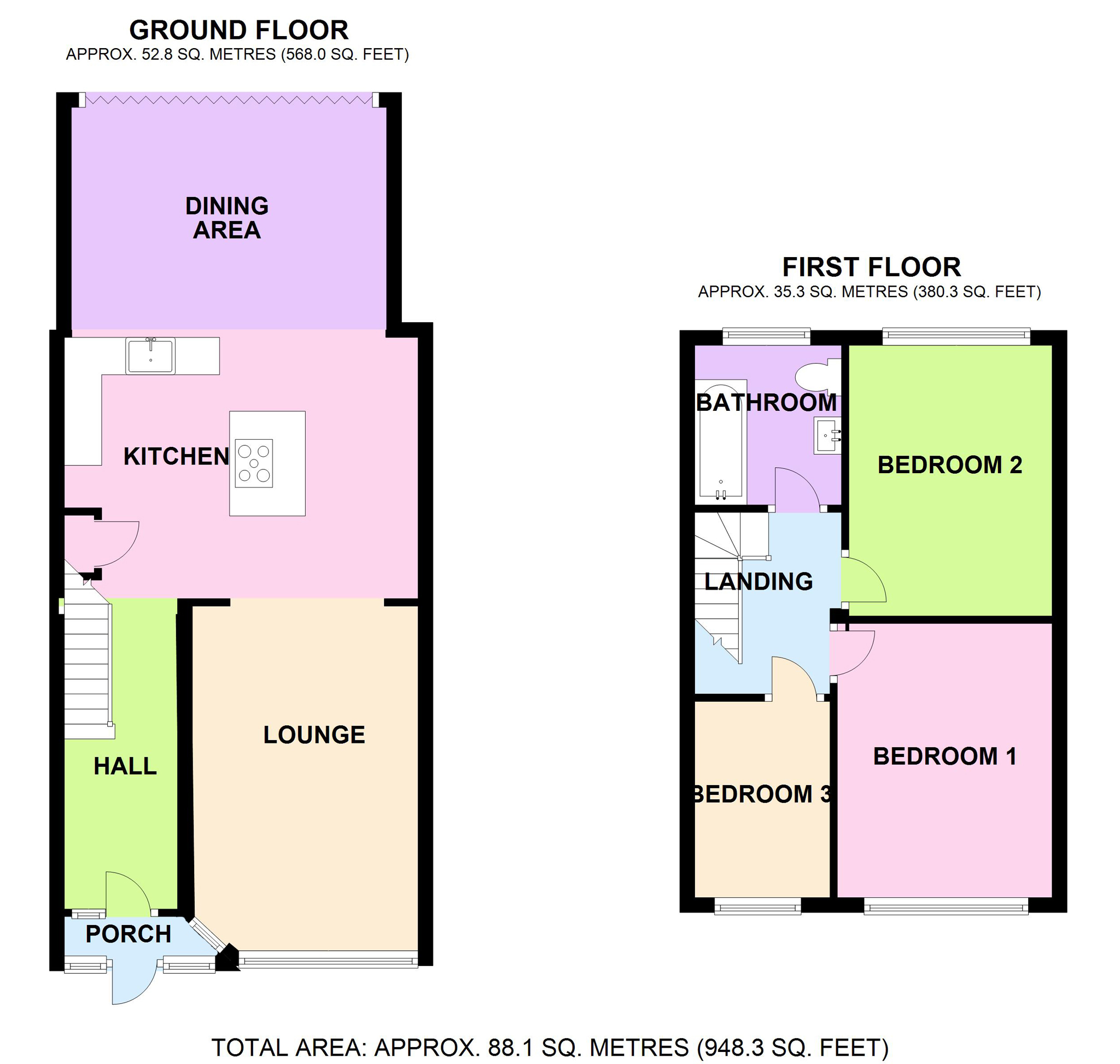3 Bedrooms Terraced house for sale in Gloucester Road, Croydon, London CR0 | £ 425,000
Overview
| Price: | £ 425,000 |
|---|---|
| Contract type: | For Sale |
| Type: | Terraced house |
| County: | London |
| Town: | Croydon |
| Postcode: | CR0 |
| Address: | Gloucester Road, Croydon, London CR0 |
| Bathrooms: | 1 |
| Bedrooms: | 3 |
Property Description
Overview
House Network Ltd is pleased to offer this beautifully presented three bedroom terraced house situated on a highly popular residential location in Croydon.
This stunning extended property has been superbly finished to a high specification to provide modern open plan living accommodation briefly comprising entrance porch, hallway spacious lounge, fitted kitchen with island, dining area with bi-folding doors to garden, a luxury family bathroom and three bedrooms.
Externally the secluded rear garden boasts a south easterly aspect with lawn and decking.
Additional benefits include double glazing, central heating and ample storage.
This highly desirable property is conveniently positioned for commuters within a short walk from excellent transport links at East Croydon station with express services to Victoria, London Bridge and Gatwick. West Croydon and Selhurst rail stations provided additional services and Croydon Town Centre is also close by offering a comprehensive range of shops, bars and restaurants as well as the upcoming Westfield development.
Early viewings of this exceptional property are highly recommended to avoid disappointment.
The property measures approx 88.1sqm
Viewings via House Network Ltd.
Porch
Two windows to front, entrance door.
Hall
Window to front, radiator, entrance door, wooden flooring, stairs with understairs storage cupboard to first floor landing.
Lounge 15'2 x 10'0 (4.62m x 3.05m)
Double glazed window to front and side, radiator, wooden flooring, open plan to kitchen.
Kitchen 11'6 x 15'7 (3.50m x 4.74m)
Fitted with a matching range of base and eye level units with worktop space over, stainless steel sink unit with mixer tap, integrated dishwasher and washing machine, space for fridge/freezer, island with built-in electric fan assisted oven and built-in five ring gas hob with extractor hood over, radiator, wooden flooring, open plan to dining area.
Dining Area 9'9 x 14'0 (2.98m x 4.26m)
Wooden flooring, bi-folding doors to garden.
Landing
Fitted carpet, access to loft.
Bedroom 1 12'0 x 9'5 (3.67m x 2.88m)
Double glazed window to front, radiator, fitted carpet.
Bedroom 2 11'11 x 8'11 (3.63m x 2.72m)
Double glazed window to rear, radiator, fitted carpet.
Bedroom 3 8'8 x 5'11 (2.63m x 1.81m)
Double glazed window to front, radiator, fitted carpet.
Bathroom
Fitted with three piece suite comprising deep panelled bath with power shower and glass screen, fitted wash hand basin with cupboards under and mixer tap, WC with hidden cistern, full height tiling to all walls, heated towel rail, opaque double glazed window to rear, vinyl flooring.
Outside
Decked area. Enclosed secluded rear garden with a variety of plants, shrubs and trees.
Property Location
Similar Properties
Terraced house For Sale Croydon Terraced house For Sale CR0 Croydon new homes for sale CR0 new homes for sale Flats for sale Croydon Flats To Rent Croydon Flats for sale CR0 Flats to Rent CR0 Croydon estate agents CR0 estate agents



.png)










