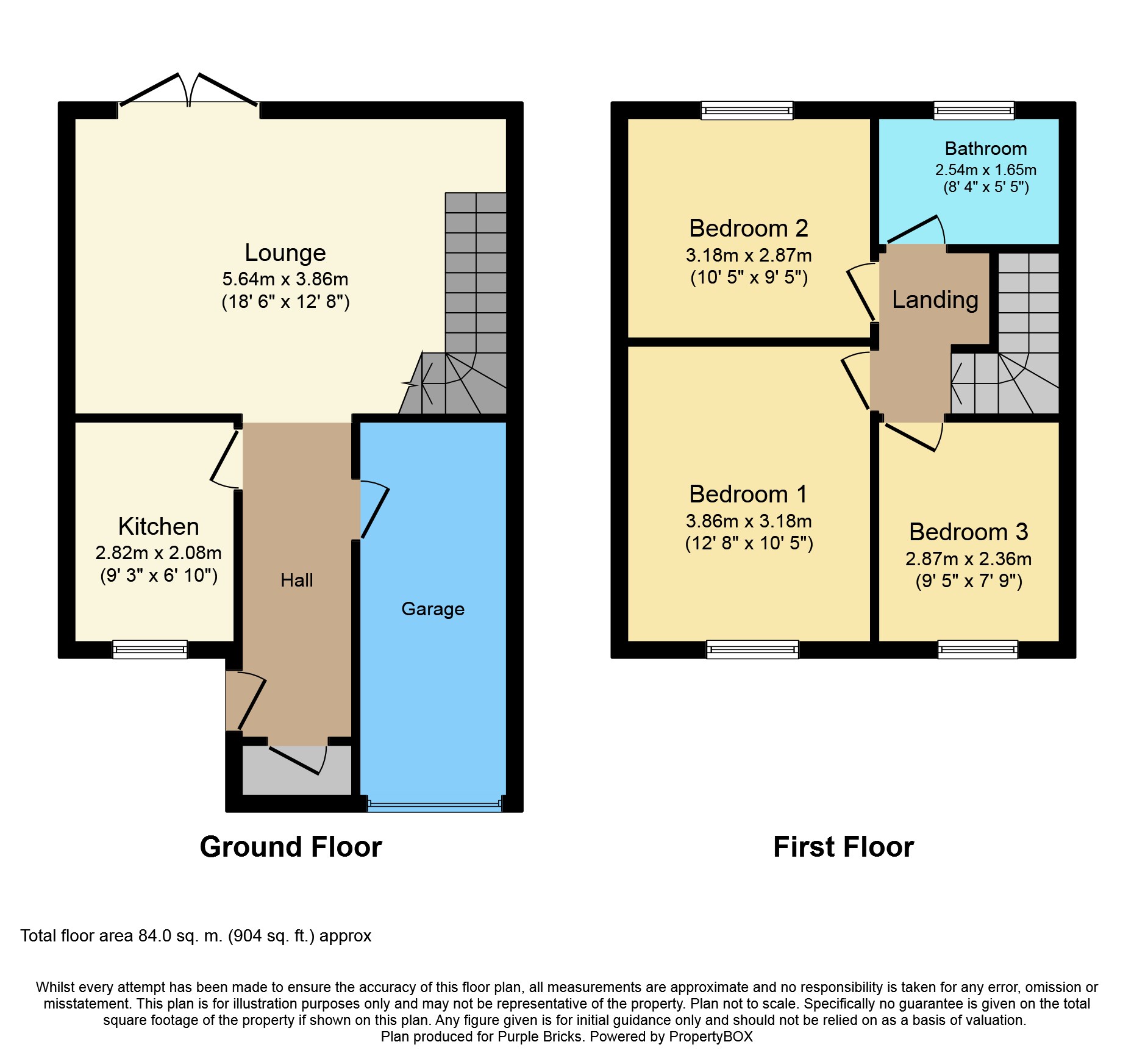3 Bedrooms Terraced house for sale in Gonsley Close, Chester CH2 | £ 217,500
Overview
| Price: | £ 217,500 |
|---|---|
| Contract type: | For Sale |
| Type: | Terraced house |
| County: | Cheshire |
| Town: | Chester |
| Postcode: | CH2 |
| Address: | Gonsley Close, Chester CH2 |
| Bathrooms: | 1 |
| Bedrooms: | 3 |
Property Description
Location is paramount, viewing this town house in the City center is highly recommended. With the benefit of gas central heating, the accommodation in brief comprises entrance hall, lounge, modern kitchen, three bedrooms and a modern bathroom. There is also an integral garage and a private rear garden. Situated only a stones throw away from the City Center don't miss out on this opportunity.
Entrance Hall
Enter via a side aspect frosted double glazed door, alarm control panel, radiator, telephone point, laminate flooring, timber door to built-in storage cupboard, timber doors to kitchen, integral garage and an open plan walk way through to lounge.
Lounge
12'8'' x 18' 6''
Rear aspect French double glazed patio doors leading onto a private rear garden, wall mounted vertical radiator, television point, laminate flooring and stairs leading to the first floor landing.
Kitchen
9'3'' x 6'10''
Front aspect double glazed window, modern kitchen with a range of wall and base units and solid oak worktop, Belfast sink with mixer tap over, space for cooker, extractor hood, integrated low-level fridge freezer, integrated washing machine, part tiled walls and a radiator.
First Floor Landing
Loft access, timber doors to bedrooms one, two, three and modern bathroom.
Bedroom One
12'8'' x 10'5''
Front aspect double glazed window, radiator and solid wood flooring.
Bedroom Two
9'5'' x 10'5''
Rear aspect double glazed window and a radiator.
Bedroom Three
9'5'' x 7'9''
Front aspect double glazed window, radiator and a television point.
Bathroom
5'5'' x 8'4'' max
Rear aspect frosted double glazed window, modern bathroom suite comprising of a panel enclosed P shaped bath with glass screen, low-level WC, wall mounted sloping wash hand basin with waterfall mixer tap over, fully tiled walls, wall mounted radiator, wall mounted light up mirror, built-in storage cupboard, tiled flooring and recessed spotlights.
Integral Garage
Up and over door, power and light and a timber door gives access through to the main entrance hall of the property.
Outside
To the rear of the property is a private enclosed garden, patio area with space for table and chairs, lawned area, well stocked borders, rear aspect low-level timber gates gives access through to the rear of the property. To the front of the property is an open plan driveway for off road parking leading up to the integral garage and a paved pathway giving access through to the side aspect double glazed door.
Property Location
Similar Properties
Terraced house For Sale Chester Terraced house For Sale CH2 Chester new homes for sale CH2 new homes for sale Flats for sale Chester Flats To Rent Chester Flats for sale CH2 Flats to Rent CH2 Chester estate agents CH2 estate agents



.png)











