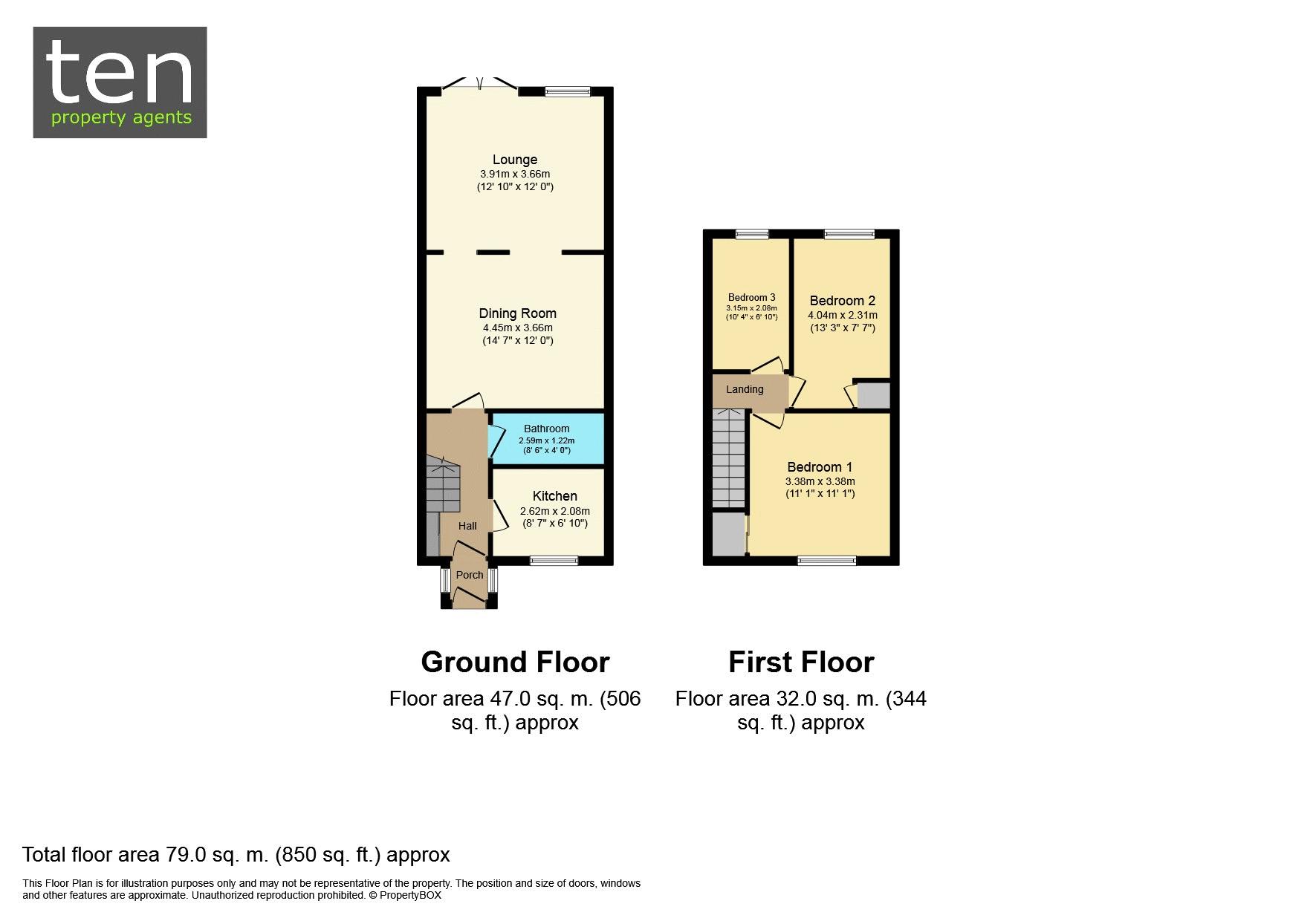3 Bedrooms Terraced house for sale in Gordon Close, Little Paxton, St. Neots PE19 | £ 245,000
Overview
| Price: | £ 245,000 |
|---|---|
| Contract type: | For Sale |
| Type: | Terraced house |
| County: | Cambridgeshire |
| Town: | St. Neots |
| Postcode: | PE19 |
| Address: | Gordon Close, Little Paxton, St. Neots PE19 |
| Bathrooms: | 1 |
| Bedrooms: | 3 |
Property Description
Situated in the popular Village of Little Paxton this well presented three bedroom home has been extended to offer spacious accommodation to include refitted kitchen, spacious dining room, spacious lounge and good sized bedrooms.
The property is conveniently located within walking distance of the town centre, train station and school with a good level of amenities within the village itself. These include shops, takeaway, public house & community centre. The property also benefits from good roads links to the A1.
Porch
Porch with UPVC double glazed windows to front aspect. Wood laminate flooring. Door leading to entrance hall.
Entrance Hall
Wood effect laminate flooring. Radiator. Under stairs storage space. Doors to kitchen, bathroom and dining room. Stairs leading to first floor.
Kitchen (8' 7'' x 6' 10'' (2.61m x 2.08m))
Re fitted with modern high gloss finish base and wall units with wood effect work surface over. Sink and drainer with mixer tap. Space for washing machine, dishwasher and fridge freezer. Fitted electric oven, hob and chimney style cooker hood. UPVC double glazed window to front aspect. Wood effect vinyl flooring.
Bathroom (8' 6'' x 4' 0'' (2.59m x 1.22m))
Fitted with a white three piece suite comprising of pedestal hand wash basin with mixer tap, low level wc with push button flush and panelled bath with mixer tap and shower head. Tiled bath surround. Wood effect vinyl flooring. Radiator. Extractor fan.
Dining Room (14' 7'' x 12' 0'' (4.44m x 3.65m))
Carpet flooring. Radiator. Two archways providing access to lounge.
Lounge (12' 10'' x 12' 0'' (3.91m x 3.65m))
UPVC double glazed window and door to rear aspect. Carpet flooring. Radiator.
Stairs & Landing
Carpet flooring. Loft access to part boarded loft with ladder. Doors to bedrooms.
Master Bedroom (11' 1'' x 11' 1'' (3.38m x 3.38m))
UPVC double glazed window to front aspect. Carpet flooring. Radiator. Storage cupboard.
Bedroom 2 (13' 3'' x 7' 7'' (4.04m x 2.31m))
UPVC double glazed window to rear aspect. Painted floorboards. Radiator. Storage cupboard.
Bedroom 3 (10' 4'' x 6' 10'' (3.15m x 2.08m))
UPVC double glazed window to rear aspect. Carpet flooring. Radiator.
Garage & Outside
Garage situated in block to the side of the property with up & over door, power and lighting. There is also space to park additional vehicle to the front of the garage.
The property benefits from an enclosed rear garden with patio, lawn and decked areas.
Property Location
Similar Properties
Terraced house For Sale St. Neots Terraced house For Sale PE19 St. Neots new homes for sale PE19 new homes for sale Flats for sale St. Neots Flats To Rent St. Neots Flats for sale PE19 Flats to Rent PE19 St. Neots estate agents PE19 estate agents



.png)










