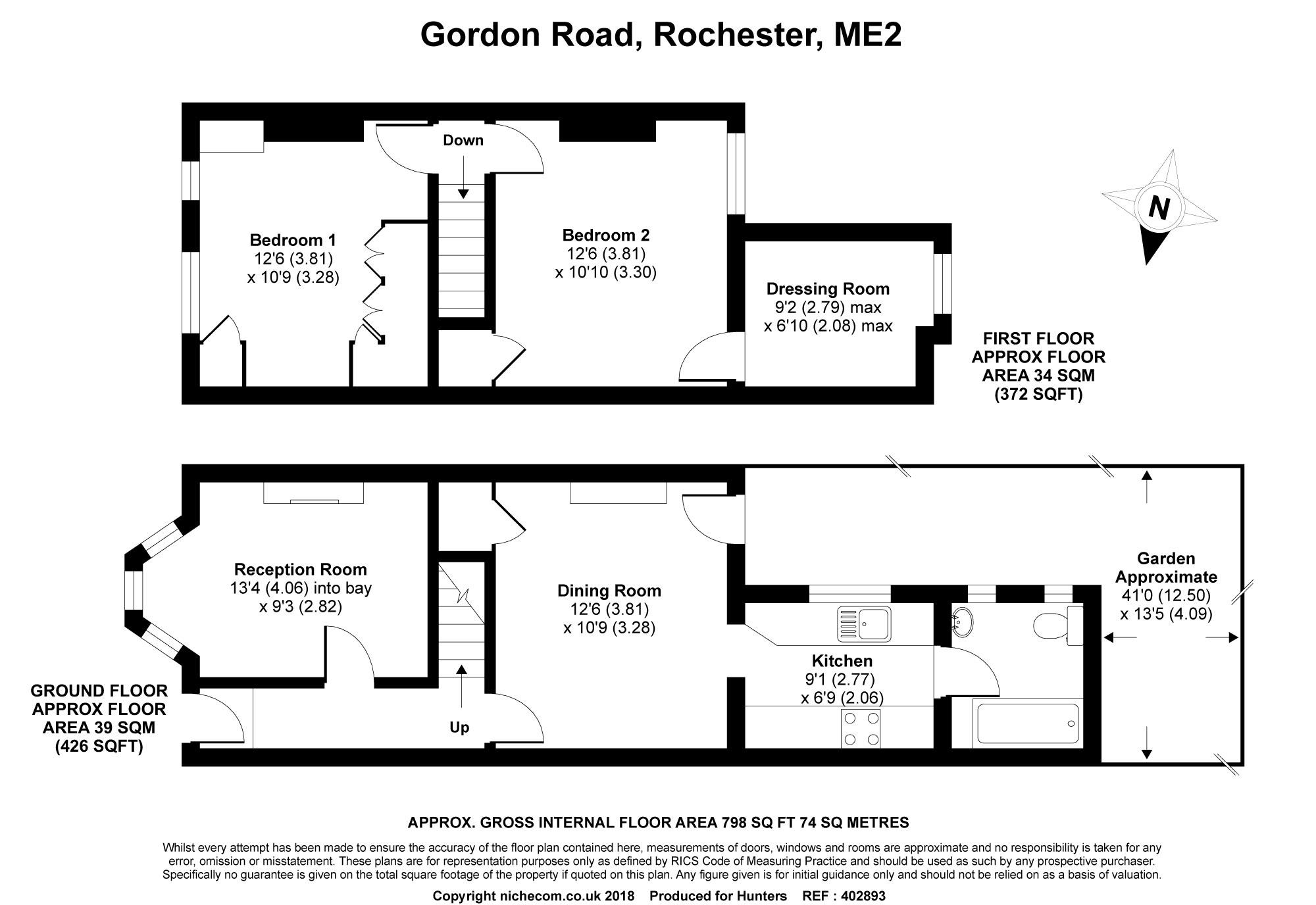3 Bedrooms Terraced house for sale in Gordon Road, Strood, Rochester ME2 | £ 215,000
Overview
| Price: | £ 215,000 |
|---|---|
| Contract type: | For Sale |
| Type: | Terraced house |
| County: | Kent |
| Town: | Rochester |
| Postcode: | ME2 |
| Address: | Gordon Road, Strood, Rochester ME2 |
| Bathrooms: | 0 |
| Bedrooms: | 3 |
Property Description
A lovley three bedroom family home recently refurbished and ready for you to move straight in, with the added bonus of being chain free.
A welcoming hall way leads you through to the bay fronted lounge, elegantly decorated with wooden flooring and an eye catching ornate fire place. A lovely room to snuggle down with the family and relax after a long day.
The dinning room is large enough to house a six seated dinning table and leads straight in to the kitchen. There is also a double glazed upvc door that leads into the garden. A recently fitted kitchen with a range of wall based cupboards and roll top work surface. The bathroom comprises of a white three piece suite tiled floor and part tiled walls.
Upstairs you have two double bedrooms and a good size single. The master is located at the front of the property and benefits from built in storage cupboards and two double glazed windows. The second double is at the rear of the property with a window providing views of the garden.
Just a short drive to the M2 London bound or the Kent coast. Alternatively, you can catch the high speed train from Strood railway station, which will have you in the city in less than 40 minutes. Surrounded by a range of highly sought after primary and secondary schools. In less than 5 minutes you can drive to the historic town of Rochester, home of Charles Dickens and the setting for many of his classic novels.
Sitting room
4.06m (13' 4") x 2.82m (9' 3")
Bright and welcoming Sitting Room extending into a beautiful bay window overlooking the front of the property. With a freshly laid wooden floor, attractive fireplace and radiator.
Hall
Hallway with original features extending from the front door to dining room and stairs, wooden floor and radiator.
Dining room
3.81m (12' 6") x 3.28m (10' 9")
Great sized Dining Room with french door to the garden, freshly laid wooden floor, archway through to Kitchen, large under stairs cupboard, radiator
kitchen
2.77m (9' 1") x 2.06m (6' 9")
Newly fitted galley kitchen, gas hob and electric oven with overhead extractor, range of storage cupboards and worksurfaces, wooden floor and window overlooking the side.
Bathroom
Attractive bathroom, tiled throughout, shower over bath, white suite, dual occluded windows to the side, radiator.
Master bedroom
3.81m (12' 6") x 3.28m (10' 9")
Lovely, very well presented large double Master Bedroom with a range of fitted furnishings from a large wardrobe to chest of drawers. Double windows overlooking the front, carpeted and radiator.
Bedroom 2
3.81m (12' 6") x 3.30m (10' 10")
Another great sized double bedroom with window overlooking the garden, built in storage used as a wardrobe, carpeted and radiator.
Bedroom 3
2.79m (9' 2") x 2.08m (6' 10")
Double bedroom with window overlooking the garden, carpeted and radiator.
Garden
12.50m (41' 0") x 4.09m (13' 5")
Extending to over 40ft with a terrace at the top of the garden and a large lawned area, shielded for privacy with trees to the rear.
Property Location
Similar Properties
Terraced house For Sale Rochester Terraced house For Sale ME2 Rochester new homes for sale ME2 new homes for sale Flats for sale Rochester Flats To Rent Rochester Flats for sale ME2 Flats to Rent ME2 Rochester estate agents ME2 estate agents



.png)









