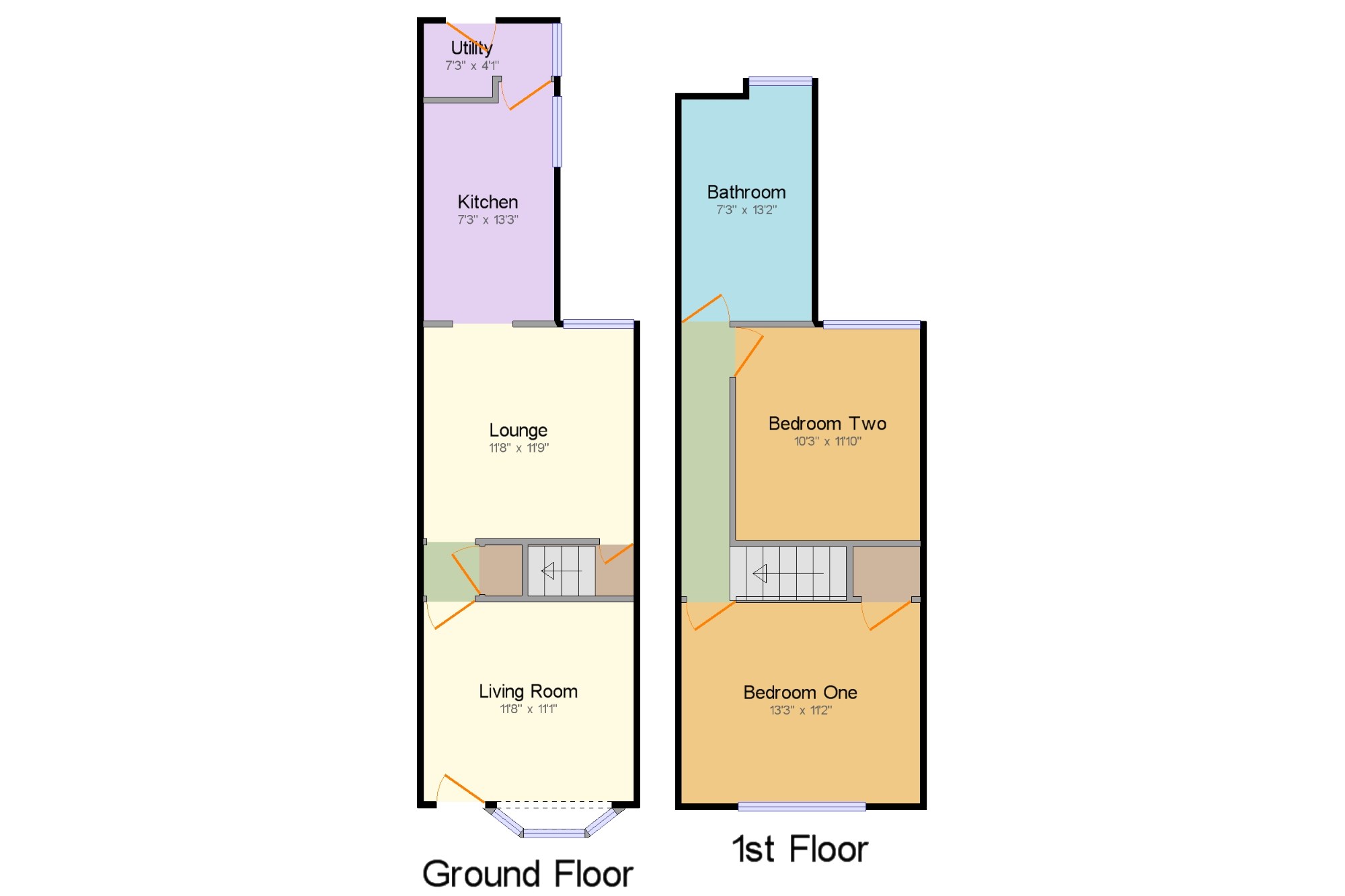2 Bedrooms Terraced house for sale in Gordon Street, Burton-On-Trent, Staffordshire DE14 | £ 110,000
Overview
| Price: | £ 110,000 |
|---|---|
| Contract type: | For Sale |
| Type: | Terraced house |
| County: | Staffordshire |
| Town: | Burton-on-Trent |
| Postcode: | DE14 |
| Address: | Gordon Street, Burton-On-Trent, Staffordshire DE14 |
| Bathrooms: | 1 |
| Bedrooms: | 2 |
Property Description
A bay fronted terraced house offering two double bedrooms, two reception rooms, spacious first floor bathroom, front forecourt and rear garden, being sold with no upward chain. The property benefits from gas central heating and double glazing. To the ground floor there is a living room with feature fireplace, lounge with open fire, kitchen and utility area. To the first floor there is two double bedrooms and a bathroom with a three piece suite. There is a walled forecourt to the front and enclosed garden to the rear. Viewing is essential.
Bay fronted terraced house
Two double bedrooms
Two reception rooms
Spacious first floor bathroom
Gas central heating
Double glazing
No upward chain
Front forecourt and rear garden
Viewing is highly recommended
Living Room11'8" x 11'1" (3.56m x 3.38m). Wooden double glazed door. Double glazed uPVC bay window facing the front. Radiator, gas fire with tiled inset and wooden feature surround, exposed floorboards, coving and door to the inner lobby.
Lobby3'1" x 2'10" (0.94m x 0.86m). Under stair storage cupboard and doorway to the lounge.
Lounge11'8" x 11'9" (3.56m x 3.58m). Double glazed uPVC window facing the rear. Radiator, open fire with a tiled inset and wooden feature surround, door to the stairs and archway to the kitchen.
Kitchen7'3" x 13'3" (2.2m x 4.04m). Double glazed uPVC window facing the side. Radiator, part tiled walls. Roll edge work surface, wall, base and breakfast bar units, one and a half bowl sink with mixer tap and drainer, integrated electric oven, integrated gas hob, over hob extractor. Open plan to the utility area.
Utility Area7'3" x 4'1" (2.2m x 1.24m). UPVC double glazed door, opening onto the garden. Double glazed uPVC window facing the side. Heated towel rail, boiler. Space for washing machine, fridge/freezer.
Landing9'2" x 14'11" (2.8m x 4.55m). Radiator, doors off to all bedrooms and bathroom.
Bedroom One13'3" x 11'2" (4.04m x 3.4m). Double glazed uPVC window facing the front. Radiator, a built-in wardrobe.
Bedroom Two10'3" x 11'10" (3.12m x 3.6m). Double glazed uPVC window facing the rear. Radiator.
Bathroom7'3" x 13'2" (2.2m x 4.01m). Double glazed uPVC window with opaque glass facing the rear. Heated towel rail, tiled splashbacks. High level flush WC, panelled bath, shower over bath, vanity unit wash hand basin, extractor fan.
Outside x . To the front there is a walled paved forecourt. To the rear there is garden with patio, artificial turf, pebbled area and brick built outhouse for storage. Gated access to the entry at the side.
Property Location
Similar Properties
Terraced house For Sale Burton-on-Trent Terraced house For Sale DE14 Burton-on-Trent new homes for sale DE14 new homes for sale Flats for sale Burton-on-Trent Flats To Rent Burton-on-Trent Flats for sale DE14 Flats to Rent DE14 Burton-on-Trent estate agents DE14 estate agents



.png)











