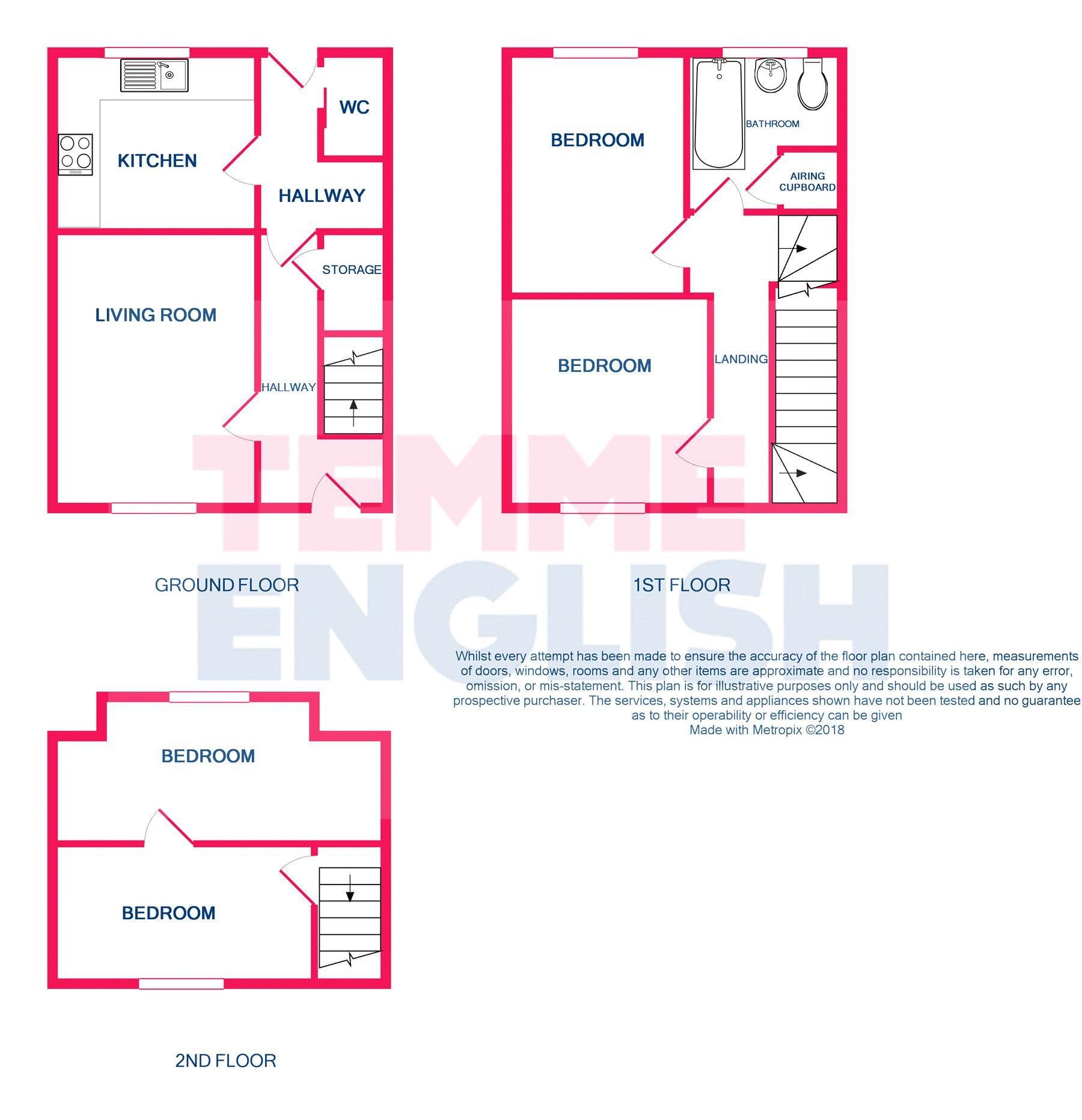4 Bedrooms Terraced house for sale in Goring Road, Colchester CO4 | £ 235,000
Overview
| Price: | £ 235,000 |
|---|---|
| Contract type: | For Sale |
| Type: | Terraced house |
| County: | Essex |
| Town: | Colchester |
| Postcode: | CO4 |
| Address: | Goring Road, Colchester CO4 |
| Bathrooms: | 1 |
| Bedrooms: | 4 |
Property Description
Guide price £235,000-£245,000. Situated on the popular St Anne’s development just off Ipswich Road is this immaculately presented four-bedroom terraced house which is split over three floors. Internally you will be greeted with an entrance hall leading to a spacious lounge and modern kitchen and a ground floor cloakroom. The first-floor homes two good sized bedrooms along with a family bathroom and the second floor offers a further two bedrooms. This home would be prefect for a growing or already established family. Call now to book your appointment.
Entrance Hall
Radiator, stairs to first floor with storage cupboard under, doors to;
Lounge (13' 0'' x 9' 7'' (3.96m x 2.92m))
Double glazed window to front aspect, laminate flooring, radiator
Kitchen (9' 7'' x 8' 5'' (2.92m x 2.57m))
Double glazed window to rear aspect, modern fitted kitchen a range of eye and base level units with cupboards and drawers with roll top work surfaces over, inset stainless steel sink and drainer unit with one and half bowl, cooker hood, space for appliances, wall mounted boiler, radiator
Lobby
Lobby space with room for fridge freezer, radiator, door to garden, door to;
Cloakroom
Low level WC, wash hand basin, part tiled walls
First Floor Landing
Stairs to second floor with storage cupboard under, radiator, doors to;
Bedroom Two (11' 8'' x 7' 7'' (3.56m x 2.31m))
Double glazed window to rear aspect, radiator
Bedroom Three (9' 10'' x 8' 0'' (3.00m x 2.44m))
Double glazed window to front aspect, radiator
Family Bathroom
Obscure double glazed window to rear aspect, oversized spa bath with colour changing LED lit jets and electronic shower over, low level WC, pedestal style hand wash basin, heated towel rail, airing cupboard.
Second Floor Landing
Velux window, door to;
Bedroom One (12' 10'' x 7' 6'' (3.91m x 2.29m))
Double glazed velux window, loft access, door to;
Bedroom Four (9' 7'' x 8' 1'' (2.92m x 2.46m))
Double glazed window to rear aspect, radiator
Outside
Shingled driveway providing off road parking. A large rear garden to the rear of the property with a patio area, wooden sleeper with step up to lawn, flower bed with shrubs and the remainder being laid to lawn and being surrounded by panel fence panelling. There is also a side gate providing access over neighbours garden. Two timber built sheds are the rear of the garden are to remain. Both have power and light.
Property Location
Similar Properties
Terraced house For Sale Colchester Terraced house For Sale CO4 Colchester new homes for sale CO4 new homes for sale Flats for sale Colchester Flats To Rent Colchester Flats for sale CO4 Flats to Rent CO4 Colchester estate agents CO4 estate agents



.png)











