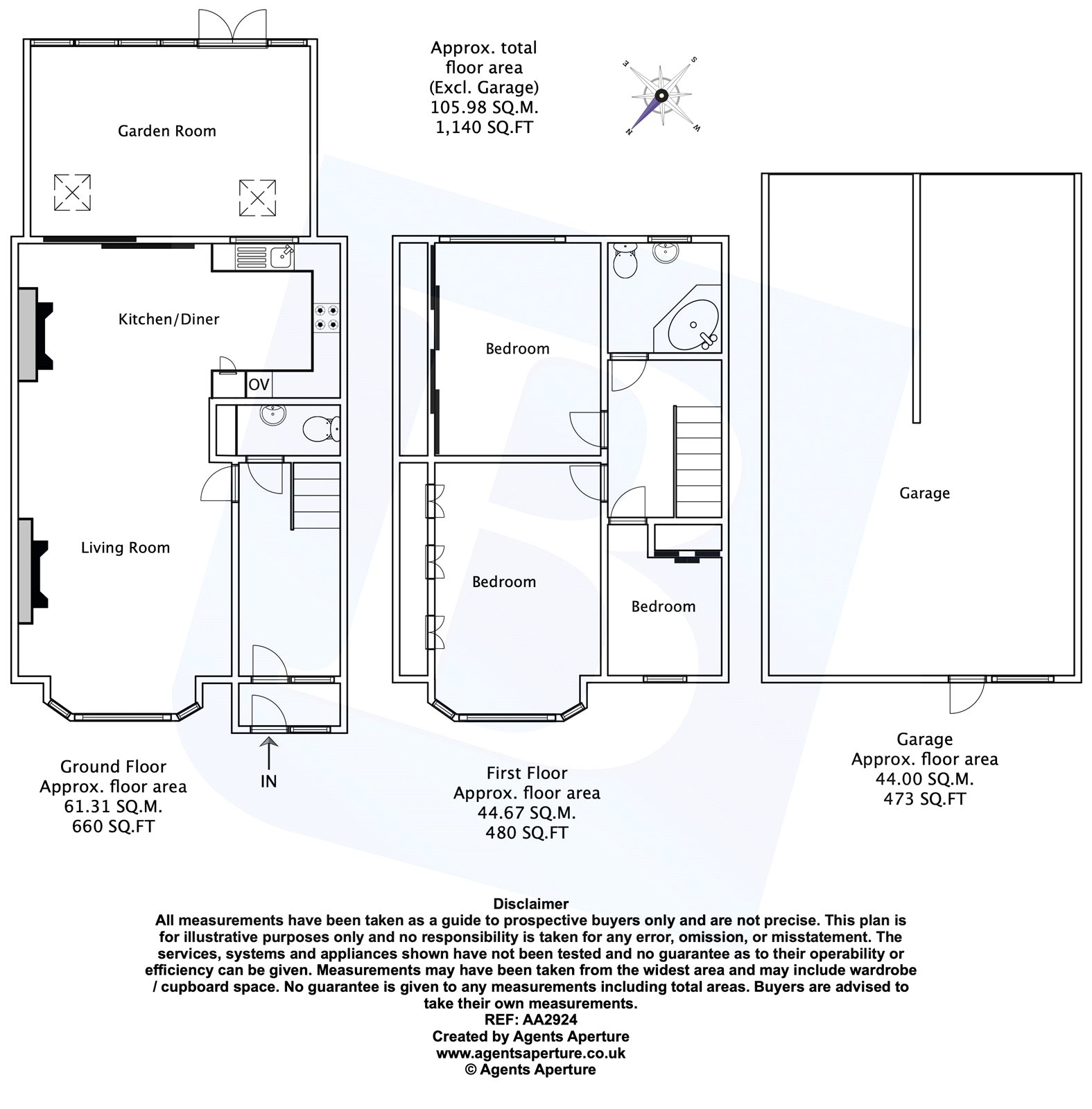3 Bedrooms Terraced house for sale in Gorseway, Rush Green RM7 | £ 375,000
Overview
| Price: | £ 375,000 |
|---|---|
| Contract type: | For Sale |
| Type: | Terraced house |
| County: | Essex |
| Town: | Romford |
| Postcode: | RM7 |
| Address: | Gorseway, Rush Green RM7 |
| Bathrooms: | 2 |
| Bedrooms: | 3 |
Property Description
Situated off Dagenham Road in this sought after turning is this three bedroom terraced family home which has been extended by its current owners. Internally the property boasts a 28ft lounge/diner opening to a fitted kitchen, 16ft family room, ground floor wc/utility room, two double bedrooms and a single bedroom to the first floor with a family bathroom. Externally the property features its own rear garden, off street parking to the front for two vehicles and a 27ft detached double garage. An internal viewing is highly recommended to fully appreciate the accommodation on offer.
Entrance Porch
Double glazed entry door.
Entrance Hall
Stairs leading to first floor, radiator, storage cupboard, doors to accommodation, smooth ceiling with cornice coving and inset spot lights, oak flooring.
Ground Floor wc/Utility Room
7'9x2'8 Low level wc, vanity basin with mixer tap. Space and plumbing for appliances, heated towel rail, vinyl flooring.
Lounge/Diner
12'1>9'3x28'09
Lounge Area
Double glazed bay window to front, two radiators, open fire place with featured log burner and marble surround, smooth ceiling with cornice coving and inset spot lights, oak flooring.
Dining Room
Double glazed sliding doors to rear, gas fireplace with back boiler, radiator, smooth ceiling with cornice coving and inset spot lights, oak flooring. Opening to:
Kitchen
8'8x8'8 Double glazed window to rear, a range of eye and base level units with wooden work tops over, integrated Neff double oven and grill, integrated Miele fridge freezer, Neff gas hob with extractor fan over, aeg dishwasher, splash back tiles, one and a half sink drainer unit with mixer tap with water filter and water softener, smooth ceiling with inset spot lights.
Family Room
16'2x11'2 Two velux solar powered windows with automatic rain sensing closure, double glazed windows to rear, double glazed french doors giving access to rear garden, wall lighting, two radiators, smooth ceiling with inset spot lights, oak flooring.
First Floor Landing
Access to loft (two velux windows to rear, boarded), doors to accommodation, smooth ceiling with cornice coving and inset spot lights.
Family Bathroom
Obscure double glazed window to rear, low level wc, pedestal wash hand basin, panelled bath with mixer tap and shower attachment over, wall mounted power shower. Heated towel rail, tiled walls, smooth ceiling with inset spot lights, tile effect flooring.
Bedroom One
15'10x9'5 Double glazed bay window to front, radiator, a range of fitted wardrobes, textured ceiling.
Bedroom Two
13'3x9'2 Double glazed window to rear, radiator, a range of fitted wardrobes, smooth ceiling.
Bedroom Three
8'3x6'4 Double glazed window to front, radiator, fitted wardrobes, textured ceiling.
Rear Garden
Measuring 55ft. Commencing with patio area, remainder laid to lawn, flower bed boarders, patio area to rear.
Double Garage
27'x18'9 Two electric up and over doors, power and lighting, glazed window to front.
Front Of Property
Paved, allowing off street parking for two vehicles.
Property Location
Similar Properties
Terraced house For Sale Romford Terraced house For Sale RM7 Romford new homes for sale RM7 new homes for sale Flats for sale Romford Flats To Rent Romford Flats for sale RM7 Flats to Rent RM7 Romford estate agents RM7 estate agents



.png)











