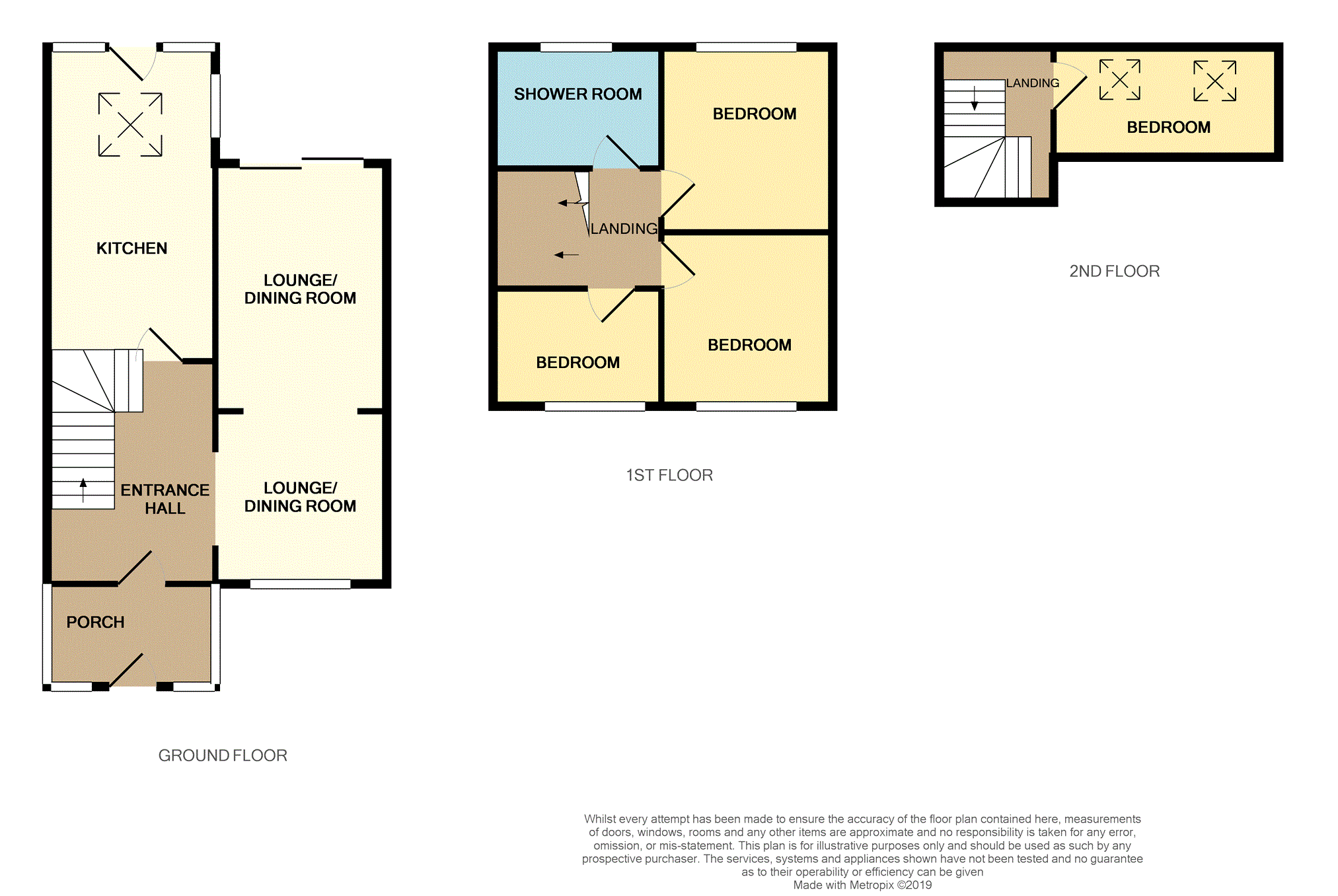4 Bedrooms Terraced house for sale in Gorsey Lane, Ford L21 | £ 140,000
Overview
| Price: | £ 140,000 |
|---|---|
| Contract type: | For Sale |
| Type: | Terraced house |
| County: | Merseyside |
| Town: | Liverpool |
| Postcode: | L21 |
| Address: | Gorsey Lane, Ford L21 |
| Bathrooms: | 1 |
| Bedrooms: | 4 |
Property Description
Offered for sale with no chain involved, this spacious four bedroom terraced property could prove popular with first time buyers or families alike. Conveniently positioned close to shops, schools and transport links, it also boasts both gas central heating and PVC double glazing. The property briefly comprises entrance hall, open plan lounge/dining room and kitchen to the ground floor. Moving upstairs, there are three bedrooms and bathroom and a further bedroom in the loft. There is a garden to the rear, off road parking to the front and in order to avoid disappointment we suggest an early internal viewing. Viewings are of course by appointment only and can be arranged by either calling or by visiting
Entrance Hall
Stairs to the first floor, radiator, under stairs storage cupboard and integrates into..
Lounge/Dining Room
23'4 x 10'2
PVC double glazed window to the front, double glazed patio doors allow access to the rear garden, radiator and living flame gas fire with feature surround.
Kitchen
16'5 x 7'4
PVC double glazed window to the rear, wall radiator, tiled flooring, wall and base units with work surfaces incorporating a one and a half bowl sink unit with a mixer tap, space for washing machine, fridge and freezer, built in oven, hob and extractor hood over and a stable door leads to the rear.
Landing
Stairs lead to the loft and doors leading off to adjoin rooms.
Bedroom One
10'2 x 9'6
PVC double glazed window to the front, radiator, laminate flooring and fitted wardrobes with ample storage space.
Bedroom Two
13'2 x 10'2
PVC double glazed window to the rear, radiator, laminate flooring and fitted mirrored wardrobes with ample space.
Bedroom Three
11'6 x 6'5
PVC double glazed window to the front, radiator, laminate flooring and built in storage cupboard.
Bathroom
PVC double glazed window to the rear, chrome wall radiator, tiled flooring, recessed spotlights and a three piece suite comprise shower enclosure, wash basin and a low level WC.
Bedroom Four
12'9 x 10'0
Two velux windows, radiator, laminate flooring and recessed spotlights.
Outside
Garden to the rear and off road parking to the front.
Tenure
Leasehold- 999 years. £10 per annum
Property Location
Similar Properties
Terraced house For Sale Liverpool Terraced house For Sale L21 Liverpool new homes for sale L21 new homes for sale Flats for sale Liverpool Flats To Rent Liverpool Flats for sale L21 Flats to Rent L21 Liverpool estate agents L21 estate agents



.png)











