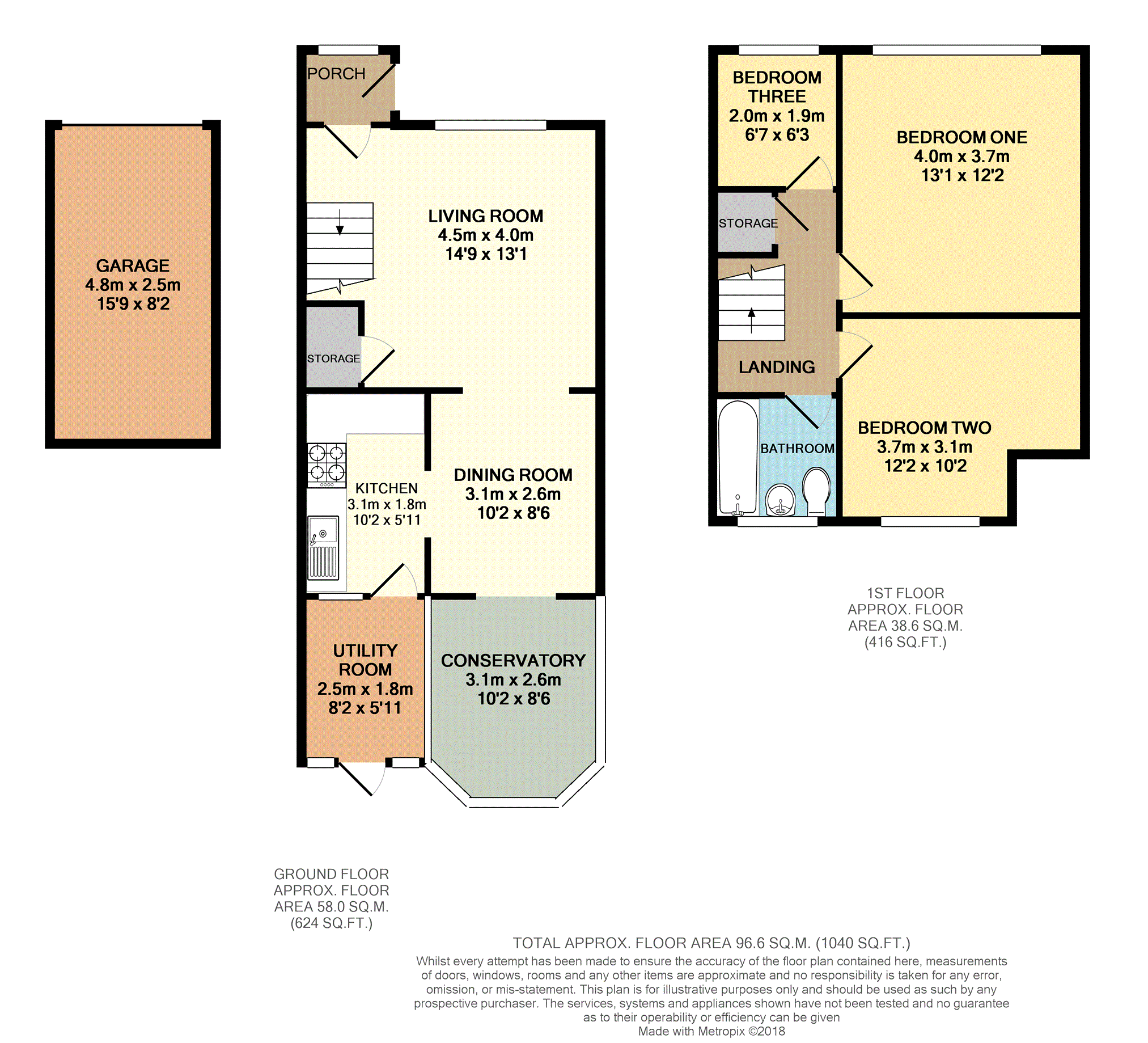3 Bedrooms Terraced house for sale in Gosport Lane, Outlane, Huddersfield HD3 | £ 165,000
Overview
| Price: | £ 165,000 |
|---|---|
| Contract type: | For Sale |
| Type: | Terraced house |
| County: | West Yorkshire |
| Town: | Huddersfield |
| Postcode: | HD3 |
| Address: | Gosport Lane, Outlane, Huddersfield HD3 |
| Bathrooms: | 1 |
| Bedrooms: | 3 |
Property Description
Book A viewing 24/7, call or visit
Spacious three bedroom mid-town house property located in the popular area of Outlane which would make the ideal home for a first or second time buyer.
The property is neutrally decorated throughout and benefits from a brand new kitchen, two receptions rooms, conservatory, utility room and a garage.
In brief the property comprises: Porch, living room, dining room, conservatory, kitchen, utility room, landing, three bedrooms and bathroom. Externally are gardens to the front and rear and a garage.
Set in the popular semi-rural village of Outlane the property offers convenient access to the M62 and the main road networks, with frequent public transport links and access to local amenities and several well regarded local schools.
Porch
Composite entrance door to the side and a front facing double glazed entrance door, parquet flooring, light to ceiling and a door to the living room.
Living Room
4.5m x 4.0
Front facing double glazed window, carpet flooring, radiator, fireplace with a living flame gas fire, coving, light to ceiling, stairs to the first floor with storage below, and an opening to the rear of the room which leads through to the dining room.
Dining Room
2.6m x 3.1m
Carpet flooring, radiator, coving, light to ceiling, archway which provides access to the conservatory and a doorway to the kitchen.
Conservatory
2.6m x 3.1m
Double glazed windows, carpet flooring, radiator and a ceiling light/fan.
Kitchen
1.8m x 3.1m
Modern fitted kitchen with a range of wall and base units, wood effect worktops and part tiled walls, stainless steel sink and drainer, electric oven, four ring gas hob with an extractor above, laminate flooring, radiator, light to ceiling and a door to the rear which provides access to the utility room.
Utility Room
1.8m x 2.5m
Double glazed windows and a double glazed rear door to access the garden, tiled floor, base unit with counter top, light to ceiling, plumbing and space for a washing machine and tumble dryer.
First Floor Landing
Carpet to the stairs and landing, light to ceiling, useful storage cupboard and doors to access the bedrooms and bathroom.
Bedroom One
3.7m x 4.0m
Front facing double glazed window, carpet flooring, radiator, coving, light to ceiling and a range of fitted bedroom furniture.
Bedroom Two
3.7m x 3.1m
Rear facing double glazed window, carpet flooring, radiator, coving and a light to ceiling.
Bedroom Three
1.9m x 2.0m
Front facing double glazed window, carpet flooring, radiator, coving and a light to ceiling.
Bathroom
1.8m x 1.8m
Bath with a glass shower screen, vanity w.C and wash basin, rear facing double glazed window, vinyl flooring, chrome towel radiator, part tiled walls and LED spot lights.
Garage
2.5m x 4.8m
Garage with an up and over door which is access via the private lane to the rear of the property.
Outside
Top the front of the property is a lawned garden, with a central paved path and a patio area.
To the rear of the property is an enclosed paved garden which has a rear gate to access the garage and rear lane.
Property Location
Similar Properties
Terraced house For Sale Huddersfield Terraced house For Sale HD3 Huddersfield new homes for sale HD3 new homes for sale Flats for sale Huddersfield Flats To Rent Huddersfield Flats for sale HD3 Flats to Rent HD3 Huddersfield estate agents HD3 estate agents



.png)











