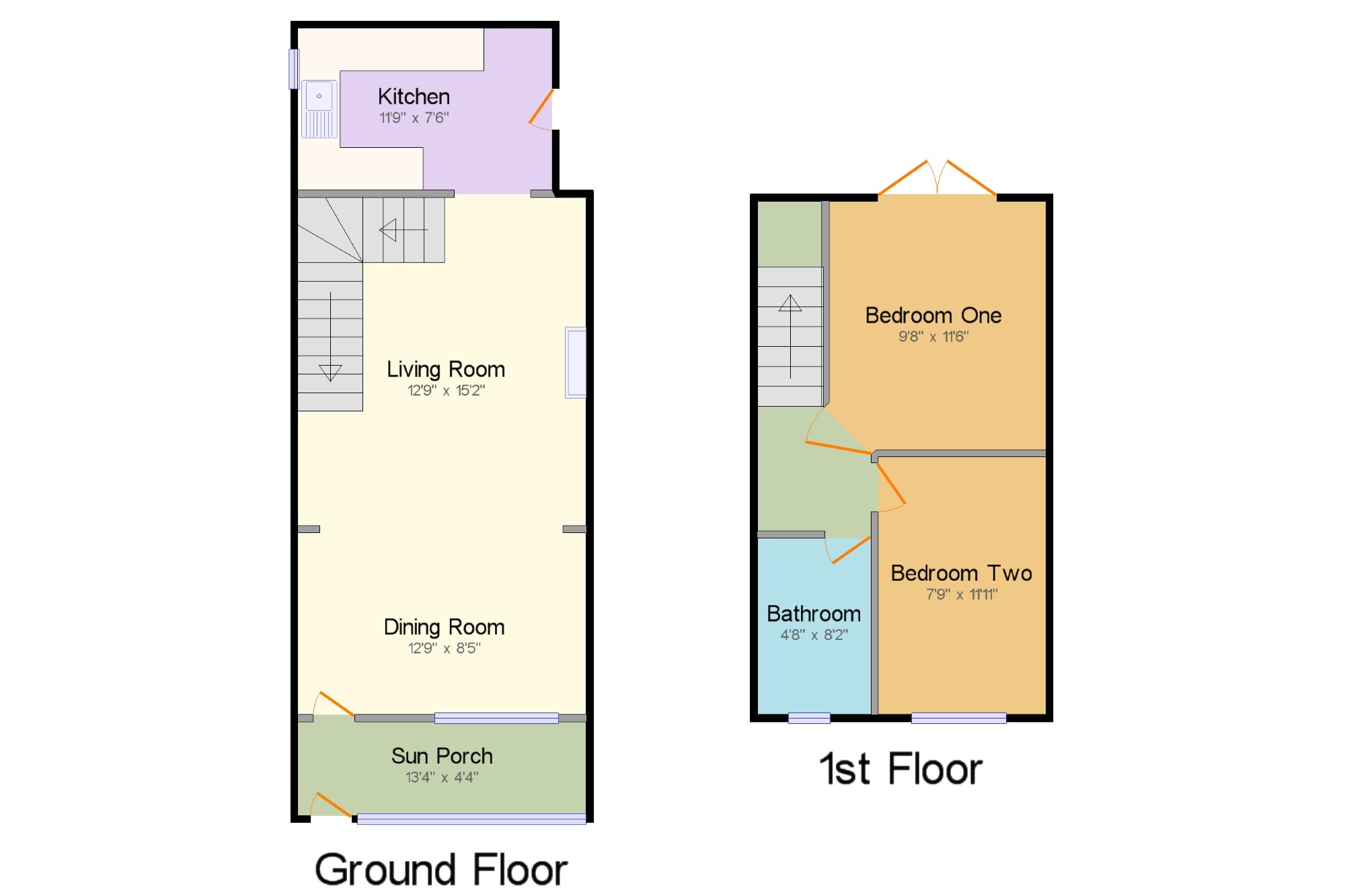2 Bedrooms Terraced house for sale in Gower Road, Trefriw, Conwy LL27 | £ 110,000
Overview
| Price: | £ 110,000 |
|---|---|
| Contract type: | For Sale |
| Type: | Terraced house |
| County: | Conwy |
| Town: | Trefriw |
| Postcode: | LL27 |
| Address: | Gower Road, Trefriw, Conwy LL27 |
| Bathrooms: | 1 |
| Bedrooms: | 2 |
Property Description
There is good size accommodation throughout. The property has gas fired central heating and uPVC double glazing with far reaching hillside views. The entrance is through a sun porch leading through to the open plan living/dining room. There is lovely slate flooring and a feature fireplace. A open archway leads into the kitchen with a range of modern style fitted wall and base units and a door to the rear giving access to rear with workshop. Stairs from the lounge lead up to the first floor where there are two double bedrooms and a family bathroom.
Sun Porch 13'4" x 4'4" (4.06m x 1.32m). Double glazed uPVC door giving access to sun porch, double glazed uPVC window facing the front, tiled flooring, wall lights.
Dining Room 12'9" x 8'5" (3.89m x 2.57m). Double glazed uPVC window, radiator, slate tiled flooring, ceiling light.
Living Room 12'9" x 15'2" (3.89m x 4.62m). Feature inglenook fireplace with wood burner, tiled flooring, shelving, ceiling light.
Kitchen 11'9" x 7'6" (3.58m x 2.29m). Double glazed uPVC door opening out to the rear and giving access to the workshop. Double glazed uPVC velux window facing the side. Tiled flooring, part tiled walls, ceiling light. Roll top work surface, fitted and wall and base units, single sink with mixer tap with drainer, space for oven, overhead extractor, space for washing machine, fridge, freezer.
Bathroom 4'8" x 8'2" (1.42m x 2.5m). Double glazed uPVC window with obscure glass. Radiator, tiled flooring, part tiled walls, ceiling light. Low flush WC, panelled bath, pedestal sink and wash hand basin.
Bedroom One 9'8" x 11'6" (2.95m x 3.5m). French double glazed uPVC doors leading out to flat roof above kitchen. Radiator, ceiling light.
Bedroom Two 7'9" x 11'11" (2.36m x 3.63m). Double glazed uPVC window facing the front overlooking fields. Laminate flooring, boiler, ceiling light.
Loft x . Accessed from landing, good size loft with ladder an insulation.
Garden x . Low maintenance garden to front, access over neighbouring property to private workshop.
Workshop 17'5" x 12'6" (5.3m x 3.8m). Large workshop with connected electricity and suitable for a wide range of usage.
Property Location
Similar Properties
Terraced house For Sale Trefriw Terraced house For Sale LL27 Trefriw new homes for sale LL27 new homes for sale Flats for sale Trefriw Flats To Rent Trefriw Flats for sale LL27 Flats to Rent LL27 Trefriw estate agents LL27 estate agents



.png)