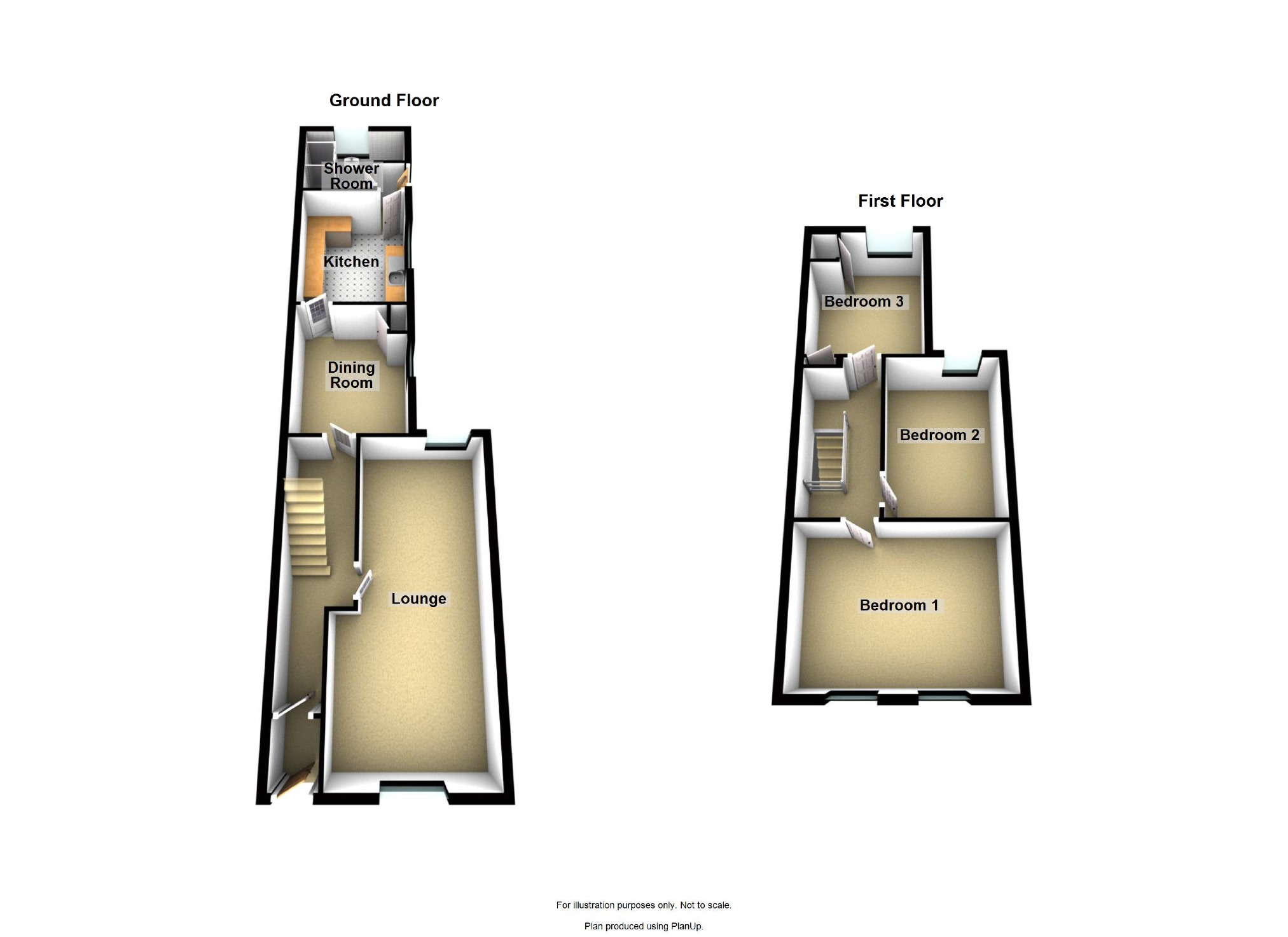3 Bedrooms Terraced house for sale in Grafog Street, Port Tennant, Swansea SA1 | £ 119,995
Overview
| Price: | £ 119,995 |
|---|---|
| Contract type: | For Sale |
| Type: | Terraced house |
| County: | Swansea |
| Town: | Swansea |
| Postcode: | SA1 |
| Address: | Grafog Street, Port Tennant, Swansea SA1 |
| Bathrooms: | 1 |
| Bedrooms: | 3 |
Property Description
A very well maintained mid-terrace family property situated in the popular Port Tenant area of Swansea, which has easy access to Swansea Bay Campus University, Swansea City Centre, the M4 Motorway, and the SA1 Development.
The property also benefits from double-glazing, gas central heating, and has an enclosed rear garden laid mainly to lawn. We would highly recommend viewing this property which is offered with no upward chain and we feel would make an ideal first time buy as well as a family home. EER: Tbc
Entrance Porch
Double-glazed door to the front, tiled flooring, part tiled walls, door to:
Hallway
Staircase to the first floor, understairs storage cupboard, radiator, phone point, door to:
Lounge (23'9 x 11'3 narrowing to 9'4 (7.24m x 3.43m narrowing to 2.84m))
Double-glazed windows to the front and rear, two radiators, coved ceiling.
Dining Room (11'5 x 9'2 (3.48m x 2.79m))
Double-glazed window to the side, radiator, electric fireplace, cupboard housing wall mounted 'Potterton' boiler, door to:
Kitchen (11'8 x 9'2 (3.56m x 2.79m))
Double-glazed window to the side, tiled flooring, a range of wall and base units with worktops over, incorporating a stainless steel sink and drainer unit, space for freestanding cooker and fridge freezer, space for washing machine, breakfast bar, part tiled walls, radiator, coved ceiling, door to:
Rear Porch
Double-glazed door to the side, tiled flooring, door to:
Shower Room
Double-glazed window to the rear, vinyl flooring, WC, pedestal wash hand basin, walk in shower, radiator, tiled walls, extractor fan.
First Floor Landing
Loft hatch, storage cupboard, door to:
Bedroom One (15'10 x 11'1 (4.83m x 3.38m))
Two double-glazed windows to the front, radiator, two storage cupboards, coved ceiling.
Bedroom Two (12'5 x 9'5 (3.78m x 2.87m))
Double-glazed window to the rear, radiator.
Bedroom Three (12'6 x 11'2 (3.81m x 3.40m))
Double-glazed window to the rear, two storage cupboards, radiator.
Externally
To the rear of the property there is an enclosed garden laid mainly to lawn. There are also two storages sheds, and rear pedestrian access.
Services
We are advised by the vendor that mains services are connected to the property.
Viewing
Strictly by appointment with John Francis on
You may download, store and use the material for your own personal use and research. You may not republish, retransmit, redistribute or otherwise make the material available to any party or make the same available on any website, online service or bulletin board of your own or of any other party or make the same available in hard copy or in any other media without the website owner's express prior written consent. The website owner's copyright must remain on all reproductions of material taken from this website.
Property Location
Similar Properties
Terraced house For Sale Swansea Terraced house For Sale SA1 Swansea new homes for sale SA1 new homes for sale Flats for sale Swansea Flats To Rent Swansea Flats for sale SA1 Flats to Rent SA1 Swansea estate agents SA1 estate agents



.png)











