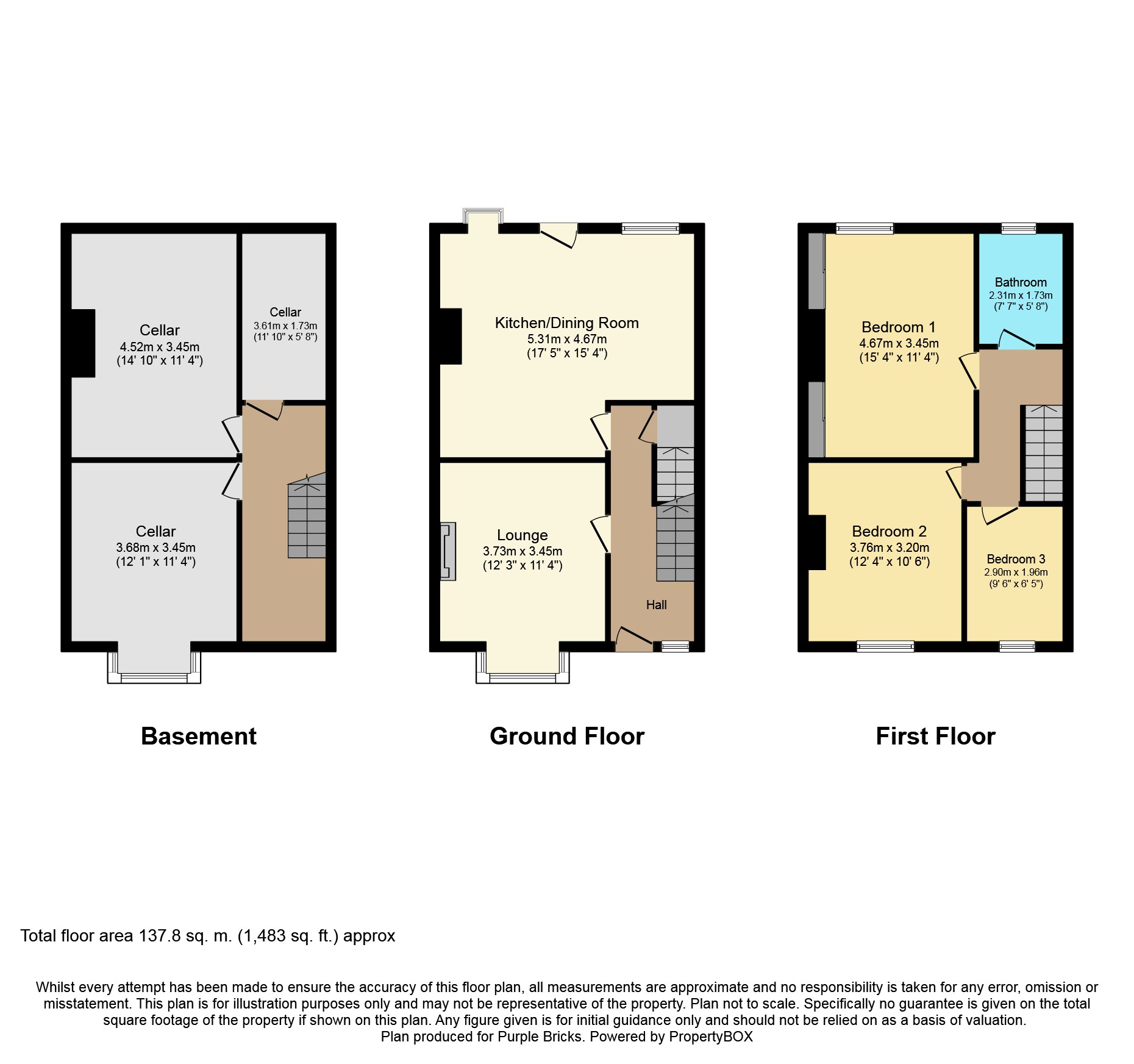3 Bedrooms Terraced house for sale in Grafton Road, Keighley BD21 | £ 140,000
Overview
| Price: | £ 140,000 |
|---|---|
| Contract type: | For Sale |
| Type: | Terraced house |
| County: | West Yorkshire |
| Town: | Keighley |
| Postcode: | BD21 |
| Address: | Grafton Road, Keighley BD21 |
| Bathrooms: | 1 |
| Bedrooms: | 3 |
Property Description
Occupying this pleasant position overlooking Lund Park to the front elevation is this superbly appointed three bedroom mid terraced home with a driveway and garage to the rear elevation.
Having been much improved by the current owners the property will appeal to the growing family.
The accommodation briefly comprises, entrance hall, lounge, stunning open plan dining kitchen, useful basement rooms (offering potential for further conversion) three first floor bedrooms and house bathroom.
To the front of the property is a low maintenance pebbled garden, whilst to the rear is a gated driveway providing off road parking, garage, flagged patio and decking area.
Only an internal inspection will fully impress.
To book your viewing instantly log onto
Entrance Hall
With a wood effect floor, double glazed window to the front elevation, staircase leading to the first floor and access to the basement.
Lounge
14'5" (max) x 11'4"
Having a living flame style gas fire in an attractive fireplace, central heating radiator and a double glazed bay window to the front elevation overlooking the park.
Kitchen/Diner
17'3" x 15'4"
A stunning open plan kitchen/diner with a wood effect floor, central heating radiator, wall mounted electric fire, double glazed bay window to the rear, additional double glazed window and a door leading to the rear garden.
The kitchen itself is fitted with an attractive range of base and wall units with an inset sink unit drainer and mixer tap/pull out spray, tiled splash backs, integrated halogen hob with a stainless steel hood over, electric oven, fridge and dishwasher.
Basement
Basement hallway provides access to two useful basement rooms, currently used as a gym and a games room and a useful cellar space offering potential for further conversion.
First Floor Landing
Providing access to the three bedrooms and house bathroom.
Bedroom One
15'4" x 11'4"
With two sets of fitted wardrobes with sliding doors, central heating radiator and a double glazed window to the rear elevation.
Bedroom Two
12'4" x 10'6"
With a central heating radiator and a double glazed window to the front elevation overlooking the park.
Bedroom Three
9'6" x 6'5"
With a central heating radiator and a double glazed window to the front elevation overlooking the park.
Bathroom
Attractive fitted suite comprising a panelled bath with a mixer tap and shower, pedestal wash hand basin with mixer tap, low level W.C. Central heating radiator with chrome towel rail, part tiled walls and a frosted double glazed window to the rear.
Outside
To the front of the property is a low maintenance pebbled garden, whilst to the rear is a gated driveway providing off road parking, garage, flagged patio and decking area.
Property Location
Similar Properties
Terraced house For Sale Keighley Terraced house For Sale BD21 Keighley new homes for sale BD21 new homes for sale Flats for sale Keighley Flats To Rent Keighley Flats for sale BD21 Flats to Rent BD21 Keighley estate agents BD21 estate agents



.png)











