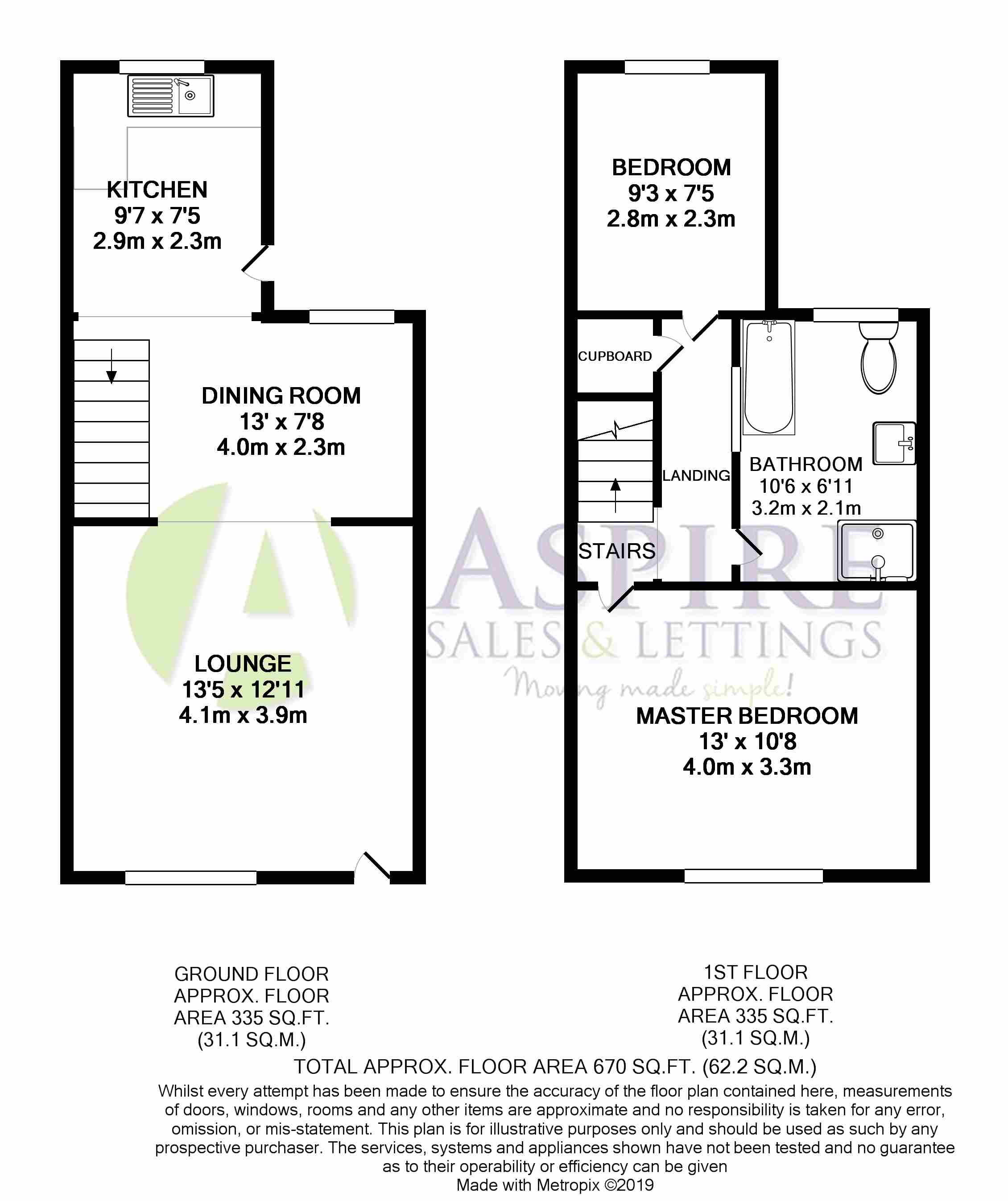2 Bedrooms Terraced house for sale in Grafton Street, St Helens, Merseyside WA10 | £ 86,000
Overview
| Price: | £ 86,000 |
|---|---|
| Contract type: | For Sale |
| Type: | Terraced house |
| County: | Merseyside |
| Town: | St. Helens |
| Postcode: | WA10 |
| Address: | Grafton Street, St Helens, Merseyside WA10 |
| Bathrooms: | 1 |
| Bedrooms: | 2 |
Property Description
Main description Aspire are delighted to bring to the market this beautifully refurbished mid terraced home. With guarantees in place for all works carried out, including a new roof, guttering & fascias, re-wire, heating system, re-plaster, new carpets throughout, along with brand new kitchen and bathroom, the property briefly comprises; Entrance into the lounge, dining room, and a brand new kitchen. To the first floor are two spacious bedrooms, a stunning new four piece bathroom, and storage cupboard off the landing housing the new combi boiler, There is a low maintenance paved yard to the rear, and the property is offered with no onward chain!
Room by room A brilliantly designed property, with a new roof, guttering and fascias. The property has undergone a full re-wire, plastering, windows and doors to the rear, new heating system including combi boiler, and fully re-carpeted throughout. There are warranties and certificates for the windows, wiring, heating system, cooker and doors.
Entrance:
From an UPVC, panelled and glazed door into the lounge.
Lounge: 4.1m x 3.94m
A large and bright room with a double-glazed window to the front elevation. Newly carpeted, heating is provided from a wall mounted radiator. The room has a meter cupboard, and television point, open access through to the dining room.
Dining Room:3.95m x 2.34m
Newly carpeted, double glazed window to the rear elevation, radiator, staircase ascends to the first floor and open access to the kitchen.
Kitchen: 2.93m x 2.25m
A brand new, well-designed kitchen. Fitted with a good range of wall, base and drawer units, as well as a stainless steel single drainer sink unit and built in electric oven and hob, with extractor fan. Plumbing and space for an automatic washing machine, wood effect flooring, double glazed window and door to the rear.
First Floor:
Landing: Newly carpeted, cupboard housing new combi boiler, loft access.
Bedroom One 3.93m x 3.27m
A large bedroom with a double-glazed window to the front elevation, newly carpeted and wall mounted radiator.
Bedroom Two: 2.82m x 2.26m
Newly carpeted, double glazed window to the rear elevation, wall mounted radiator.
Bathroom: 2.77m x 2.33m
A large bathroom, fitted with a modern White four-piece suite comprising: Low level W.C. Pedestal wash hand basin in vanity unit, a panelled bath, separate shower cubicle with shower, obscure double glazed window to the rear elevation, wall mounted heated towel rail.
Rear Yard:
An enclosed rear courtyard, majority paved, brick shed, personal access gate to alley way.
Property Location
Similar Properties
Terraced house For Sale St. Helens Terraced house For Sale WA10 St. Helens new homes for sale WA10 new homes for sale Flats for sale St. Helens Flats To Rent St. Helens Flats for sale WA10 Flats to Rent WA10 St. Helens estate agents WA10 estate agents



.png)











