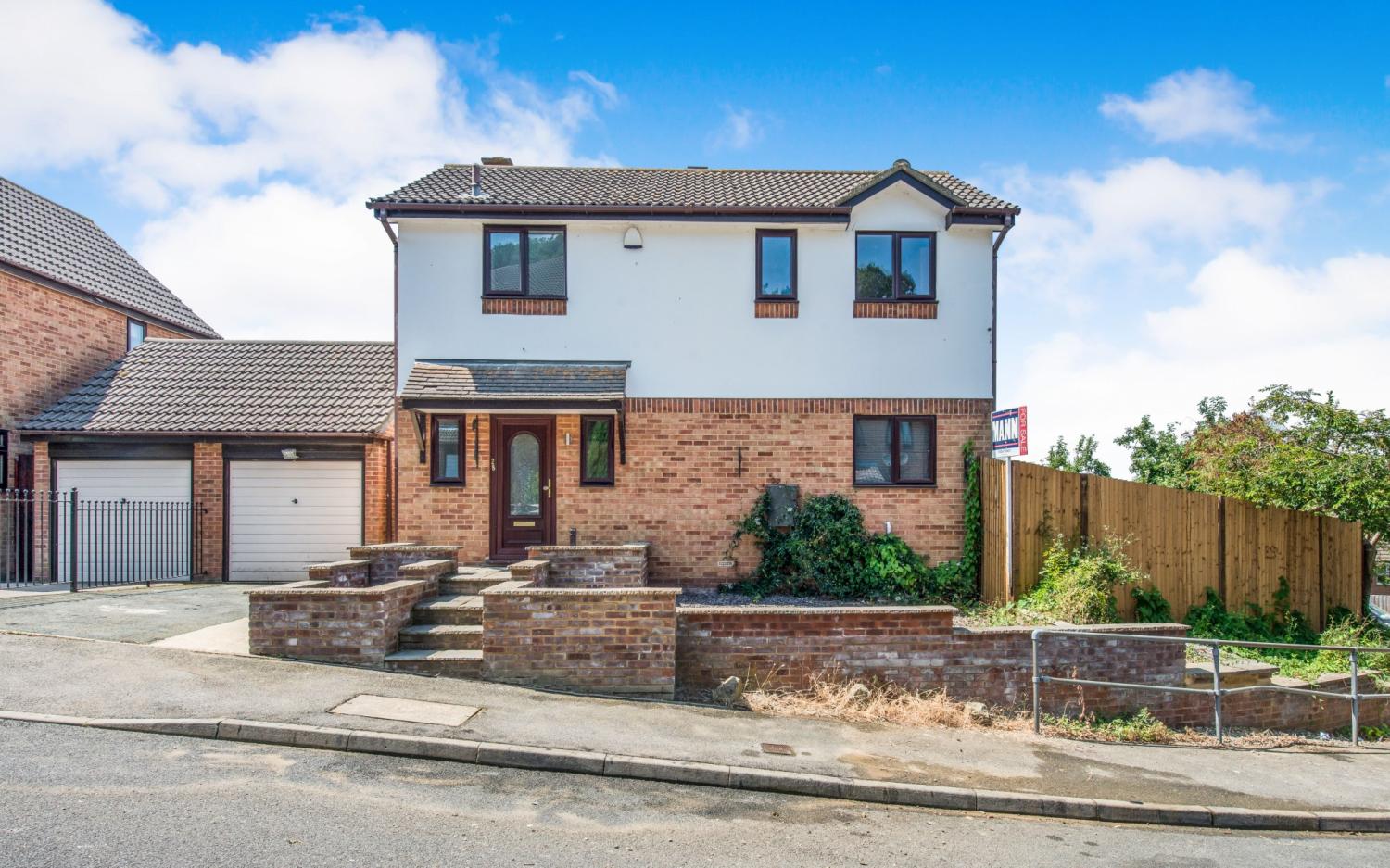3 Bedrooms Terraced house for sale in Granary Close, Weavering, Maidstone, Kent ME14 | £ 330,000
Overview
| Price: | £ 330,000 |
|---|---|
| Contract type: | For Sale |
| Type: | Terraced house |
| County: | Kent |
| Town: | Maidstone |
| Postcode: | ME14 |
| Address: | Granary Close, Weavering, Maidstone, Kent ME14 |
| Bathrooms: | 1 |
| Bedrooms: | 3 |
Property Description
This property is offered with No chain. The spacious accommodation comprises; a lounge, dining room, kitchen, cloakroom, 3 bedrooms, and en suite shower and family bathroom. The windows are uPVC double glazed and the kitchen, bathroom and en suite shower room have all be totally refitted. The boiler has been replaced in the past and the decor gives the property a light and airy feel. The garden is not over looked and a huge benefit is the garage and driveway. Viewings are strongly recommended.
3 bedrooms
Garage and driveway
Cloakroom and refitted en suite shower room
2 reception rooms
Separate hall.
Hall x . UPVC double glazed front door. Stairs to first floor with under stair storage and built-in storage cupboard.
Cloakroom2'11" x 5'2" (0.9m x 1.57m). Solid oak flooring. Low level WC, wash hand basin.
Lounge14'10" x 10' (4.52m x 3.05m). Double glazed uPVC box bay window facing the front. Solid oak flooring. Open to the dining room.
Dining Room9'10" x 8'4" (3m x 2.54m). UPVC double glazed French door opening onto the garden. Solid oak flooring.
Kitchen9'9" x 9'8" (2.97m x 2.95m). Double glazed uPVC window facing the rear. Tiled flooring. Roll top work surface, good range of wall and base units, single sink, electric oven, gas hob, overhead extractor, integrated washing machine, fridge/freezer.
Landing x . Built-in airing cupboard. Access to loft space.
Bedroom One10'10" x 9'10" (3.3m x 3m). Double glazed uPVC window facing the rear. Sliding door wardrobe.
En-suite5'5" x 2'9" (1.65m x 0.84m). Double glazed uPVC window with obscure glass facing the rear. Heated towel rail. Single enclosure shower, wash hand basin.
Bedroom Two12'3" x 7'6" (3.73m x 2.29m). Double glazed uPVC window facing the front. Sliding door wardrobe.
Bedroom Three12'3" x 7'6" (3.73m x 2.29m). Double glazed uPVC window facing the front. Shelving and built-in storage cupboard.
Bathroom5'5" x 6'9" (1.65m x 2.06m). Attractive refitted bathroom. Chrome heated towel rail, tiled flooring, spotlights. Low level WC, panelled bath with shower over, vanity unit hand wash basin.
Rear Garden x . Private rear garden, mainly paved with flower and shrub borders. Rear Access, out side tap and summer house.
Garage x . Garage with up and over door and driveway to the front.
Front x . Front garden with some planting.
Property Location
Similar Properties
Terraced house For Sale Maidstone Terraced house For Sale ME14 Maidstone new homes for sale ME14 new homes for sale Flats for sale Maidstone Flats To Rent Maidstone Flats for sale ME14 Flats to Rent ME14 Maidstone estate agents ME14 estate agents



.png)







