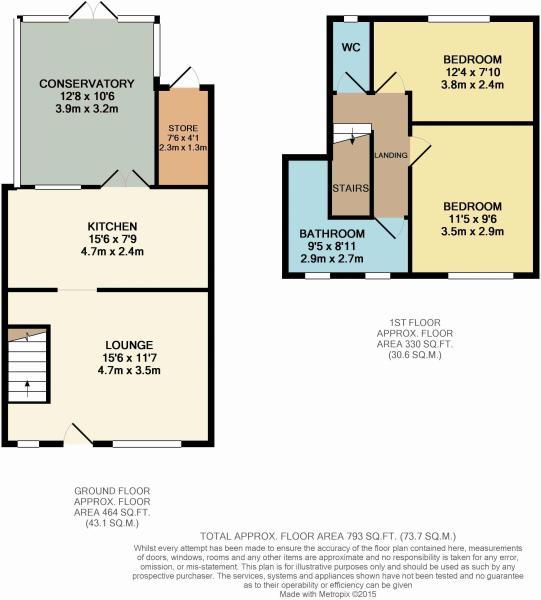2 Bedrooms Terraced house for sale in Grange Avenue, Aughton, Sheffield S26 | £ 119,950
Overview
| Price: | £ 119,950 |
|---|---|
| Contract type: | For Sale |
| Type: | Terraced house |
| County: | South Yorkshire |
| Town: | Sheffield |
| Postcode: | S26 |
| Address: | Grange Avenue, Aughton, Sheffield S26 |
| Bathrooms: | 1 |
| Bedrooms: | 2 |
Property Description
No chain ** guide price £110,000 - £120,000 ** viewing is essential to appreciate this well presented two double bedroom mid terrace with large conservatory and garden to the rear. To view either book online or call our main office on .
Aughton is well placed for a good range of local amenities including reputable schooling, the motorway network is a few minutes drive away, Rotherham General Hospital, Rotherham and Sheffield centres are within easy travelling distance.
Living room 15' 7" x 11' 11"
A uPVC door opens into the lounge having a uPVC double glazed window, two central heating radiators, modern paper to the feature wall and laminate covering to the floor. Feature fireplace inset with electric fire and stairs rise to the first floor landing.
Kitchen 15' 2" x 8' 8"
With a range of wall, drawer and base cabinets, complementing work surfaces incorporating an induction hob with extractor hood above and splashback panel. UPVC double glazed window, ceramic sink and drainer with mixer fitting. Laminate covering to the floor and French uPVC double glazed doors open into the conservatory. Plumbing for automatic washing machine and space for large American style fridge freezer.
Conservatory 10' 7" x 12' 10"
Providing further versatile living accommodation, laminate flooring and French uPVC doors open onto the decked patio of the rear garden.
Landing
Nice open landing area.
Bedroom One 11' 7" x 9' 9"
Having uPVC double glazed window, central heating radiator and quality fitted carpet to the floor.
Bedroom Two 13' 3" x 9' 2"
Double bedroom with a uPVC double glazed window, central heating radiator and fitted carpet to the floor.
Bathroom
Having a white suite comprising bath with mixer shower fitting and wall mounted head attachment, glass shower screen, wash hand basin inset into vanity cabinet, central heating radiator and vinyl covering to the floor. UPVC double glazed window and additional bullseye uPVC window. Large space ideal for A shower to be installed
Separate WC
White low flush WC, opaque uPVC double glazed window and vinyl covering to the floor.
Outside
To the front of the property is a driveway providing off road parking for two vehicles.
The rear garden is a great size with a decked terrace, stone patio providing space for outside seating and dining, further lawned section and enclosed with a combination of timber fencing and natural hedging. Also there is a useful outside store to the side with plumbing for a WC.
Property Location
Similar Properties
Terraced house For Sale Sheffield Terraced house For Sale S26 Sheffield new homes for sale S26 new homes for sale Flats for sale Sheffield Flats To Rent Sheffield Flats for sale S26 Flats to Rent S26 Sheffield estate agents S26 estate agents



.png)











