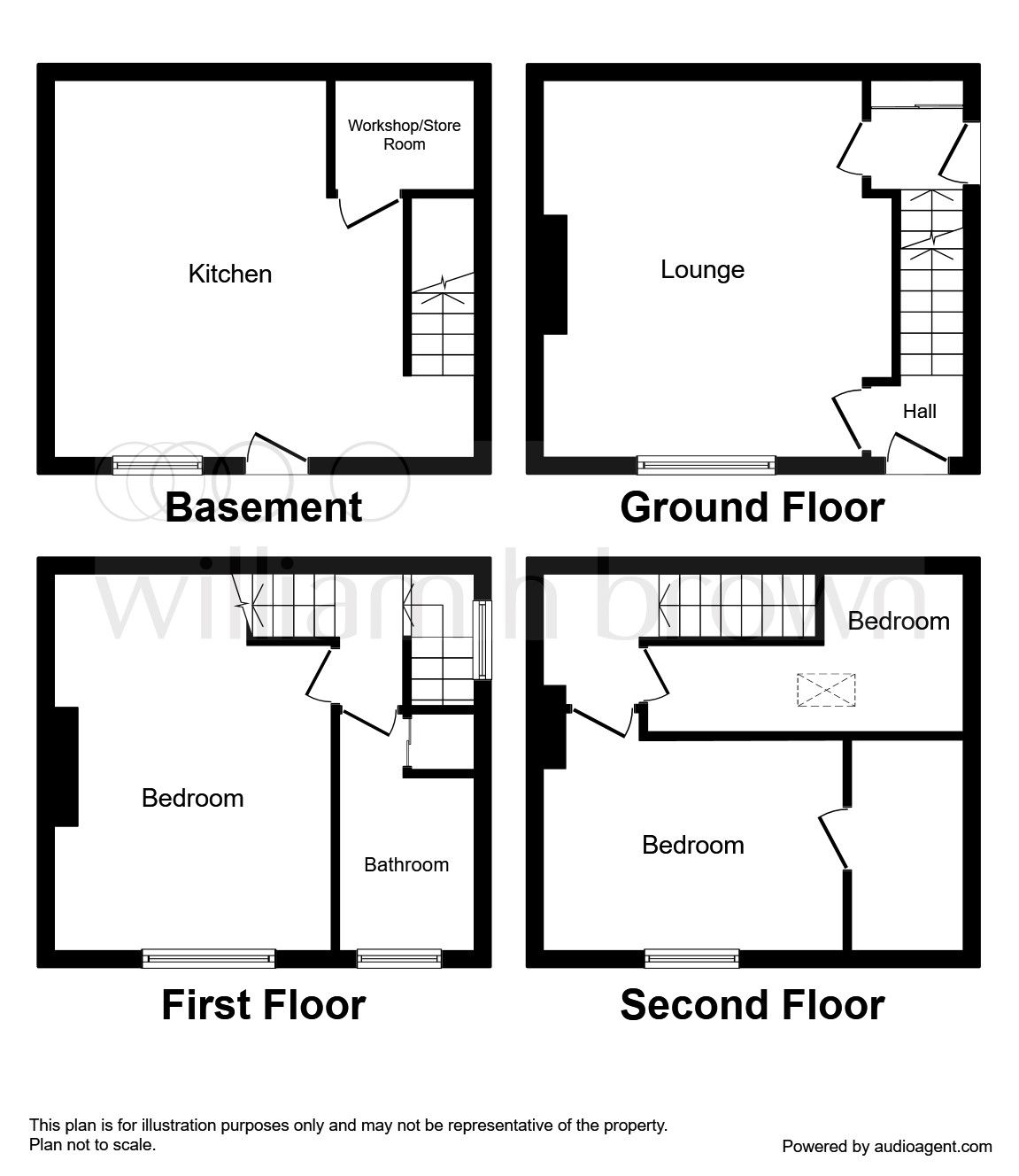3 Bedrooms Terraced house for sale in Grange Cottages, Marsden, Huddersfield HD7 | £ 120,000
Overview
| Price: | £ 120,000 |
|---|---|
| Contract type: | For Sale |
| Type: | Terraced house |
| County: | West Yorkshire |
| Town: | Huddersfield |
| Postcode: | HD7 |
| Address: | Grange Cottages, Marsden, Huddersfield HD7 |
| Bathrooms: | 1 |
| Bedrooms: | 3 |
Property Description
Summary
**guide price £120,000-£130,000**
This characterful front end Victorian terrace is located much loved Marsden village and has three bedrooms and a south facing patio garden with spectacular views.
Description
Marsden is close to a good selection of well regarded primary and secondary schools and is the perfect location for commuters, being approximately 8 miles from Huddersfield, 11 from Oldham, 18 from Manchester and 27 from Leeds. If public transport is required then Marsden has it all. An excellent bus service is offered to surrounding villages and Huddersfield. It boasts its own railway station which provides services along the Huddersfield Line between Huddersfield, Manchester and Leeds. The village has a good range of shops and restaurants and for those with a keen interest in village community life, Marsden will not disappoint as its hosts festivals and cultural events throughout the year. Marsden is in the care of the National Trust and offers naturally beautiful scenery; ideal for hardy hikers or Sunday strollers.
Property Details
Ground Floor
Entrance Hallway
Enter the property into the hallway.
Lounge 13' 3" into recess x 15' 6" ( 4.04m into recess x 4.72m )
A good sized south facing reception room with a focal point open fireplace, radiator, telephone and television points and a large double glazed picture window with lovely moorland views.
Landing
A staircase leads down to the dining kitchen. An external door leads to the enclosed side yard.
Lower Ground Floor
Dining Kitchen 15' 4" x 14' 1" max ( 4.67m x 4.29m max )
This generously proportioned dining kitchen is fitted with a range of solid wood wall and base units with complementary work surfaces incorporating a one and a half bowl sink and drainer with mixer tap. Appliances include an electric oven and gas hob and there are spaces for a washing machine, dishwasher and fridge freezer.
Completing the room are character beams and a door and double glazed window. There is plenty of space for a good sized dining table and chairs.
Workshop / Store Room
Located off the dining kitchen this useful space includes power sockets and an extractor fan.
First Floor
Landing
A staircase rises from the ground floor to the first floor landing with double glazed window to the side elevation. Doors lead to bedroom one and the bathroom. A staircase rises to the second floor bedrooms.
Bedroom One 11' 2" x 15' 11" ( 3.40m x 4.85m )
An exceptionally spacious double bedroom with a radiator and a double glazed window to the front elevation from which lovely views can be admired.
Bathroom
Furnished with a suite comprising bath with electric shower over, wash hand basin and WC. The room has a radiator and a double glazed frosted window.
Second Floor
Bedroom Two 12' 4" x 8' 10" ( 3.76m x 2.69m )
A second double bedroom with a radiator and a double glazed window to the front elevation which affords wonderful far-reaching views.
Bedroom Three 12' 3" max, restricted head height x 6' 7" max ( 3.73m max, restricted head height x 2.01m max )
This third bedroom has a radiator and a double glazed Velux window to the side elevation
External Details
A side door from the ground floor leads to a small enclosed yard with bike shed and gate, by which there is additional rear access to the property. Steps from the lower ground floor lead to a south facing patio garden.
1. Money laundering regulations: Intending purchasers will be asked to produce identification documentation at a later stage and we would ask for your co-operation in order that there will be no delay in agreeing the sale.
2. General: While we endeavour to make our sales particulars fair, accurate and reliable, they are only a general guide to the property and, accordingly, if there is any point which is of particular importance to you, please contact the office and we will be pleased to check the position for you, especially if you are contemplating travelling some distance to view the property.
3. Measurements: These approximate room sizes are only intended as general guidance. You must verify the dimensions carefully before ordering carpets or any built-in furniture.
4. Services: Please note we have not tested the services or any of the equipment or appliances in this property, accordingly we strongly advise prospective buyers to commission their own survey or service reports before finalising their offer to purchase.
5. These particulars are issued in good faith but do not constitute representations of fact or form part of any offer or contract. The matters referred to in these particulars should be independently verified by prospective buyers or tenants. Neither sequence (UK) limited nor any of its employees or agents has any authority to make or give any representation or warranty whatever in relation to this property.
Property Location
Similar Properties
Terraced house For Sale Huddersfield Terraced house For Sale HD7 Huddersfield new homes for sale HD7 new homes for sale Flats for sale Huddersfield Flats To Rent Huddersfield Flats for sale HD7 Flats to Rent HD7 Huddersfield estate agents HD7 estate agents



.png)











