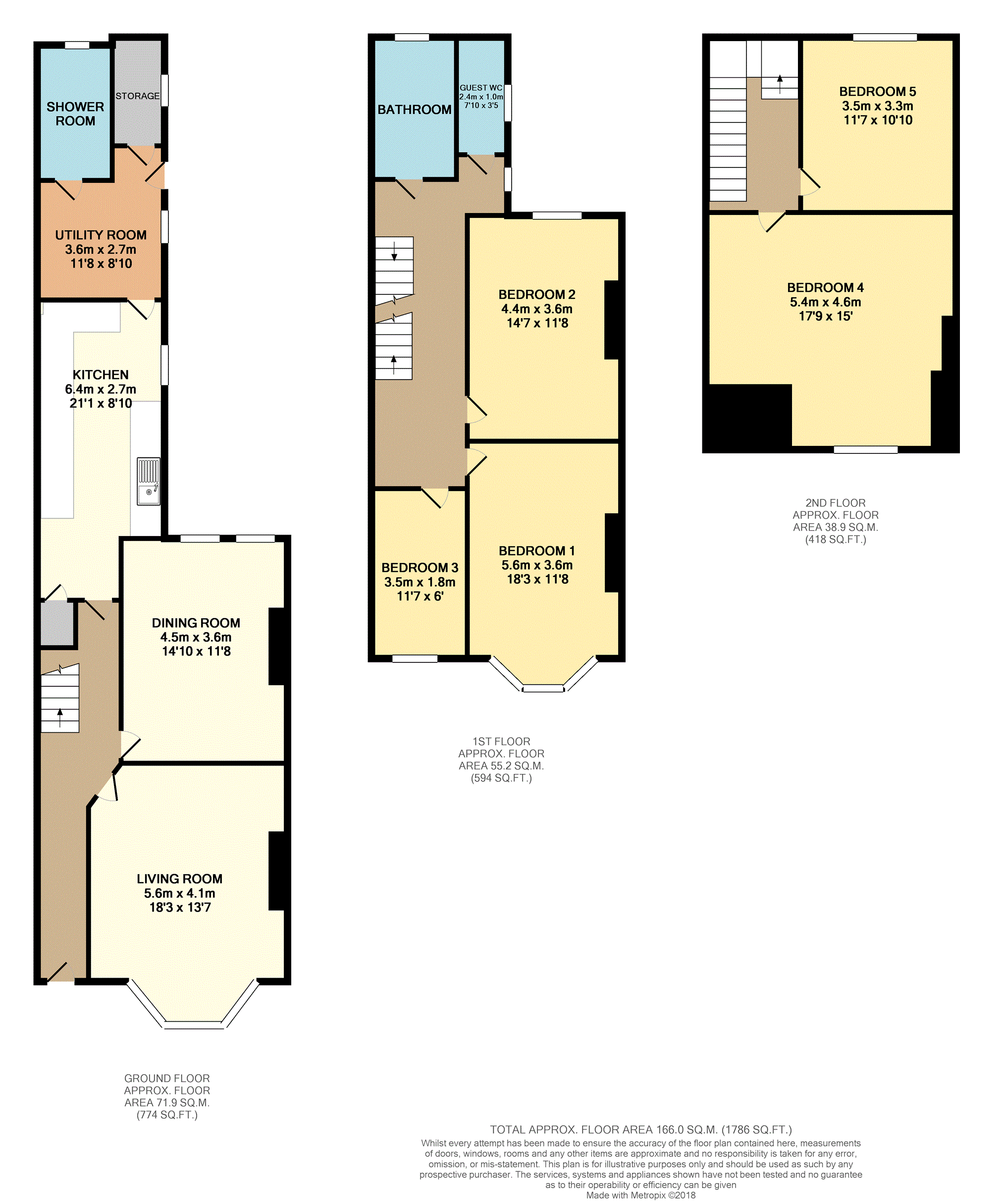5 Bedrooms Terraced house for sale in Grange Crescent, Leeds LS7 | £ 175,000
Overview
| Price: | £ 175,000 |
|---|---|
| Contract type: | For Sale |
| Type: | Terraced house |
| County: | West Yorkshire |
| Town: | Leeds |
| Postcode: | LS7 |
| Address: | Grange Crescent, Leeds LS7 |
| Bathrooms: | 2 |
| Bedrooms: | 5 |
Property Description
Purplebricks are pleased to offer this substantial five bedroom through mid terrace house located in this popular residential area in North Leeds. Spread over three floors, the accommodation comprises to the ground floor, an entrance vestibule, the 26' long hallway with doors off to the lovely bay fronted living room, a separate large dining room/reception room two, the 21' gallery kitchen leading to a large utility room with rear entrance door, further storage room and the ground floor shower room. To the first floor there are three of the five bedrooms a generous house bathroom and separate Guest W.C and off the second floor landing are the two further double bedrooms.
Offering a great rental investment or huge family home, Grange Crescent is in good condition, has gas central heating, double glazing and is offered with no onward chain, an internal viewing is highly recommended.
Entrance Hallway
26'3" x 5'6" max
Entrance vestibule with front entrance door, leading into the long hallway, stairs to the first floor, doors off to:
Living Room
17'9" x 15'
A lovely living with double glazed bay window to the front, radiator, chimney recesses, coving, tall ceilings.
Dining Room
14'10" x 11'8"
A good size second reception/dining room with double glazed bay window to the rear, radiator, chimney recesses, coving, tall ceiling.
Kitchen
21'1" x 8'10"
A long gallery style kitchen with a range of wall and base units with work surfaces over, gas oven point, space for fridge/freezer, sink and drainer unit with mixer tap over, double glazed window to the side, further built in cupboards and storage, door to the utility room.
Utility Room
11'8" x 8'10"
Space and plumbing for washing machine and tumble dryer, space for further cupboards and work surfaces, rear entrance door, window to the side, doors to:
Storage Room
6' x 5'
Window to the side, storage space.
Shower Room
Wet room shower area, low level W.C, pedestal wash hand basin, window to the rear, part tiled.
First Floor Landing
21'6" x 5'2" max
A spacious landing with stairs to the ground and first floors, doors off to:
Bedroom One
18'3" x 11'8"
A lovely main bedroom with double glazed bay window to the front, radiator, chimney recesses, coving.
Bedroom Two
14'7" x 11'8"
Double glazed window to the rear, radiator, chimney recesses, coving.
Bedroom Three
11'7" x 6'
Double glazed window to the front, radiator.
Bathroom
A spacious bathroom comprising a three piece suite with panelled bath and shower over, low level W.C, pedestal wash hand basin, double glazed window to the rear, fully tiled.
Guest W.C.
Low level W.C, pedestal wash hand basin, double glazed window to the side.
Second Floor Landing
Doors off to:
Bedroom Four
17'9" x 15' max
Double glazed window to the front, radiator, chimney recess, Velux style window.
Bedroom Five
11'7" x 10' 10"max
Double glazed window to the rear, radiator.
Front Garden
Front courtyard style garden with low level brick wall, paving and path to the front, shrub and flower bed borders.
Courtyard
Rear courtyard, side entrance door to the rear.
Property Location
Similar Properties
Terraced house For Sale Leeds Terraced house For Sale LS7 Leeds new homes for sale LS7 new homes for sale Flats for sale Leeds Flats To Rent Leeds Flats for sale LS7 Flats to Rent LS7 Leeds estate agents LS7 estate agents



.png)











