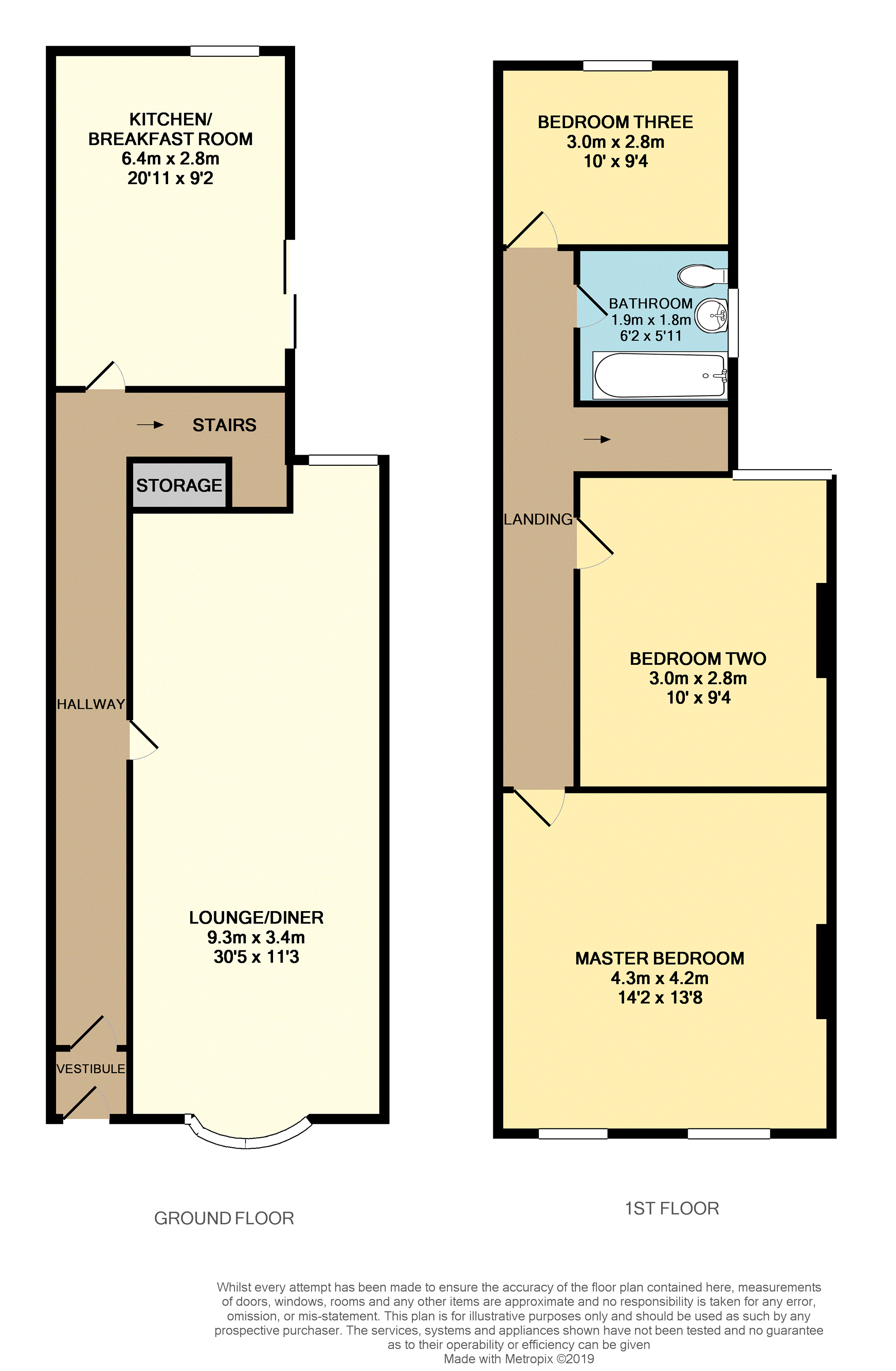3 Bedrooms Terraced house for sale in Grange Road, Smethwick B66 | £ 180,000
Overview
| Price: | £ 180,000 |
|---|---|
| Contract type: | For Sale |
| Type: | Terraced house |
| County: | West Midlands |
| Town: | Smethwick |
| Postcode: | B66 |
| Address: | Grange Road, Smethwick B66 |
| Bathrooms: | 1 |
| Bedrooms: | 3 |
Property Description
**beautifully presented terraced home offered with no upward chain - three bedrooms, two reception rooms and many original features. In A much sought after location - viewing is A must to fully appreciate the accommodation on offer**
A fantastic opportunity to acquire an exceptional terraced home oozing charm and character with modern comforts and generous proportions.
Located in an eagerly sought after residential area, conveniently positioned with easy access to local amenities and transport links.
Viewing is a must to fully appreciate the size and space the property has to offer.
The property is set back from the roadside behind a gated foregarden and approached by a pathway leading to the front entrance into a welcoming entrance hallway.
Having a delightful lounge/diner offering ample space for a lounge suite and a dining table and chairs.
The fitted kitchen offers a variety of wall and base units with appliances to include a gas hob and electric oven.
A staircase from the hallway leads to the first floor landing having three good sized bedrooms and the family bathroom.
Outside to the rear the property benefits from a mature garden. Being mainly laid to lawn with a timber fence surround and having a patio area with ample space for a table and chairs, the perfect space to relax and enjoy the surroundings.
Make this house your home - viewing is highly Recommended to fully appreciate the accommodation on offer
No upward chain
Viewings can be booked 24hours a day at
Local Area
Situated in a much sought after location being well located for local amenities with easy access to Bearwood, Smethwick and West Bromwich Town Centres along with the Bustling city of Birmingham all offering a wealth of shops, supermarkets, entertainment venues and family friendly dining.
The picturesque Lightwoods Park and Warley Woods is very close at hand and provides an attractive gateway into Sandwell being located just off the Hagley Road junction. Warley Woods hosts a free music festival every year for the community, along with many other events at the nearby Lightwoods Park. A variety of shops and supermarkets are conveniently located on Bearwood Road which is a short stroll away including the local swimming pool and library, both within easy reach..
Excellent transport links are within easy reach which includes train stations and a variety of local bus routes. For the motorway user, Junction 2 of the M5 is less than two miles away. The train station at New Street in Birmingham is the central hub of the British railway system and is a major destination for services to London with long distance routes as far as Aberdeen and a short hop to Birmingham Airport.
The property is a short distance away from a number of primary and secondary schools with the University of Birmingham is also within easy reach.
Entrance
The property is set back from the roadside behind a gated foregarden with a pathway leading to the front entrance into a welcoming entrance hallway.
Having a useful storage cupboard and doors off the kitchen/dine and lounge/diner.
A staircase from the hallway leads to the first floor landing.
Lounge/Dining Room
11'3" x30'5"
A well appointed lounge/diner offers neutral décor with complimentary laminate flooring.
Having double glazed windows to both the front and rear elevations and a central heating radiator.
Having ample space for a lounge suite and a dining table and chairs if required.
Kitchen/Diner
9'2" x 20'11"
The fitted kitchen offers neutral décor with complimentary flooring and a variety of wall and base units with roll top work surfaces and a one and a half bowl sink top and drainer
Having appliances to include a gas hob and electric oven.
With a double glazed window to the side elevation and sliding patio doors to the garden.
Offering further space for a dining table and chairs.
Bedroom One
13' x 16'8"
A spacious master bedroom is located to the front of the property and benefits from a double glazed window to the front elevation and a central heating radiator.
Having modern and neutral décor with complimentary flooring.
Bedroom Two
13'8" x 14'2"
A second generous double bedroom having a double glazed window to the rear elevation and a central heating radiator.
Having modern décor with complimentary flooring.
Bedroom Three
9'4" x 10'
Bedroom three includes a double glazed window to the rear elevation and a central heating radiator.
Having modern décor with complimentary flooring.
Bathroom
5'11" x 6'2"
The family bathroom is located off the first floor landing, being partly tiled with complimentary tiled flooring.
Having a double glazed window to the side elevation and a central heating radiator.
Comprising of a white bath suite to include a panelled bath with shower over, low level wc and a pedestal wash basin.
Rear Garden
Outside to the rear the property benefits from a mature garden.
Being mainly laid to lawn with a timber fence surround and having a patio area with ample space for a table and chairs, the perfect space to relax and enjoy the surroundings.
Property Location
Similar Properties
Terraced house For Sale Smethwick Terraced house For Sale B66 Smethwick new homes for sale B66 new homes for sale Flats for sale Smethwick Flats To Rent Smethwick Flats for sale B66 Flats to Rent B66 Smethwick estate agents B66 estate agents



.png)











