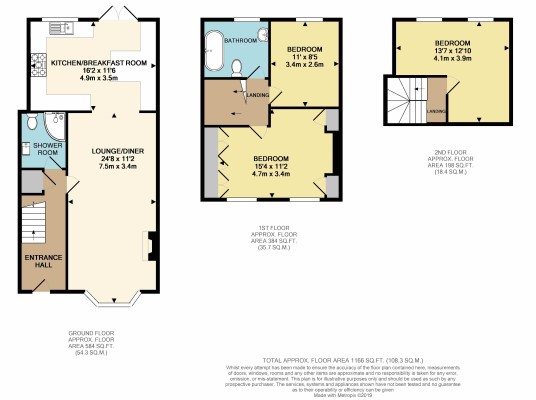3 Bedrooms Terraced house for sale in Grangehill Road, Eltham SE9 | £ 550,000
Overview
| Price: | £ 550,000 |
|---|---|
| Contract type: | For Sale |
| Type: | Terraced house |
| County: | London |
| Town: | London |
| Postcode: | SE9 |
| Address: | Grangehill Road, Eltham SE9 |
| Bathrooms: | 2 |
| Bedrooms: | 3 |
Property Description
Guide price..................£550,000/575,000..................Freehold
this outstanding edwardian corbett house has been extended both upwards and rearwards and is a beautiful family home for a young growing family there are three double bedrooms, A large upstairs bathroom/WC as well as a super ground floor shower room/WC. There's a 24'8 x 11'2 lounge/diner which then opens into a beautiful 16 x 11'5 fitted kitchen/breakfast room complete with a number of appliances including a double width multi fuel cooking range. Handy for schools, shops and station. This one ticks all the boxes be sure to view!
Gas central heating (not tested) leaded double glazed windows, loft conversion, large rear extension, ‘amtico’ floor covering, fitted carpets, easy walk to deansfield and the gordon primary schools. Also walkable to eltham station, nearby mature woodland and eltham common. Mature 63’garden. Parking for two cars. Book A viewing!
Entrance hall: Composite entrance door with double glazed panels. Radiator with decorative cover. ‘Amtico’ floor covering. Fitted carpet to stairs. Traditional style stair balustrade. Under stair meter cupboard. Dado rail. Coved cornice. Door to ground floor shower room/wc and:-
lounge/diner 24'8 x 11'2 max: Bay to the front with leaded windows. Lovely white marble period style fireplace with real flame gas fire (not tested). Roller blinds. Decorative cornice work and ceiling moulding. Carpet to the front section and 'Amtico' to the rear part. Radiators. Dado rail. 5'8 opening to:-
fitted kitchen /breakfast room 16 x 11'5: Range of ivory colour base and wall units offering pleanty of work top and storage space. Rangemaster multi fuel double width cooking range and matching cooker hood (not tested). Integrated dishwasher and washing machine (not tested). Tiled splash backs. Peninsula style breakfast bar. Worktop lighting. Double glazed windows and matching French doors to garden. 'Amtico' flooring. Inset stainless ceiling lights.
Ground floor shower room/WC: A super up to the minute shower room with grey tiling and modern suite comprising of quadrant walk in shower cubicle, vanitory unit with wash basin and wc with concealed cistern. Extractor fan. Tiled walls and floor. Chrome towel radiator. Inset spot lights.
First floor
Landing: Stairway with 2nd floor to top floor.
Bedroom one: 17 x 11'2 max: Two leaded double glazed windows with roller blinds. Inset ceiling lights. Modern fitted wardrobes on both sides. Two radiators. Fitted carpet.
Bedroom two 11 x 8'5: Leaded double glazed window overlooking garden. 'Amtico' flooring. Coved cornice. Radiator.
Bathroom: A beautiful period style bathroom having a white suite with traditional style chrome fittings incorporating roll top bath with mixer tap and hand shower attachment, pedestal wash basin and wc with low level suite. Double glazed window. Ceramic tiling to walls and floor. Traditional style radiator with heated chrome towel rail. Inset spotlights.
Second floor
Landing: Access to eaves storage cupboard.
Bedroom three 12'10 x 13'7 max: Two double glazed window overlooking garden. Double radiator. Laminate wood flooring.
Parking space: Block paved forecourt with room for two cars.
Garden Approx 63' in length: Mainly lawn, large paved patio, raised pond, shrub borders. Shed. Mature wisteria. Outside lights.
Energy rating D
the property misdescriptions act
The agent has not tested any apparatus, equipment, fixtures and fittings or services and so cannot verify that they are in working order or fit for the purpose. References to the tenure of a property are based on information supplied by the seller. The agent has not had sight of the title documents. A buyer is advised to obtain verification from their solicitor. Z08.Elt.Djh.Sh.26
Property Location
Similar Properties
Terraced house For Sale London Terraced house For Sale SE9 London new homes for sale SE9 new homes for sale Flats for sale London Flats To Rent London Flats for sale SE9 Flats to Rent SE9 London estate agents SE9 estate agents



.jpeg)











