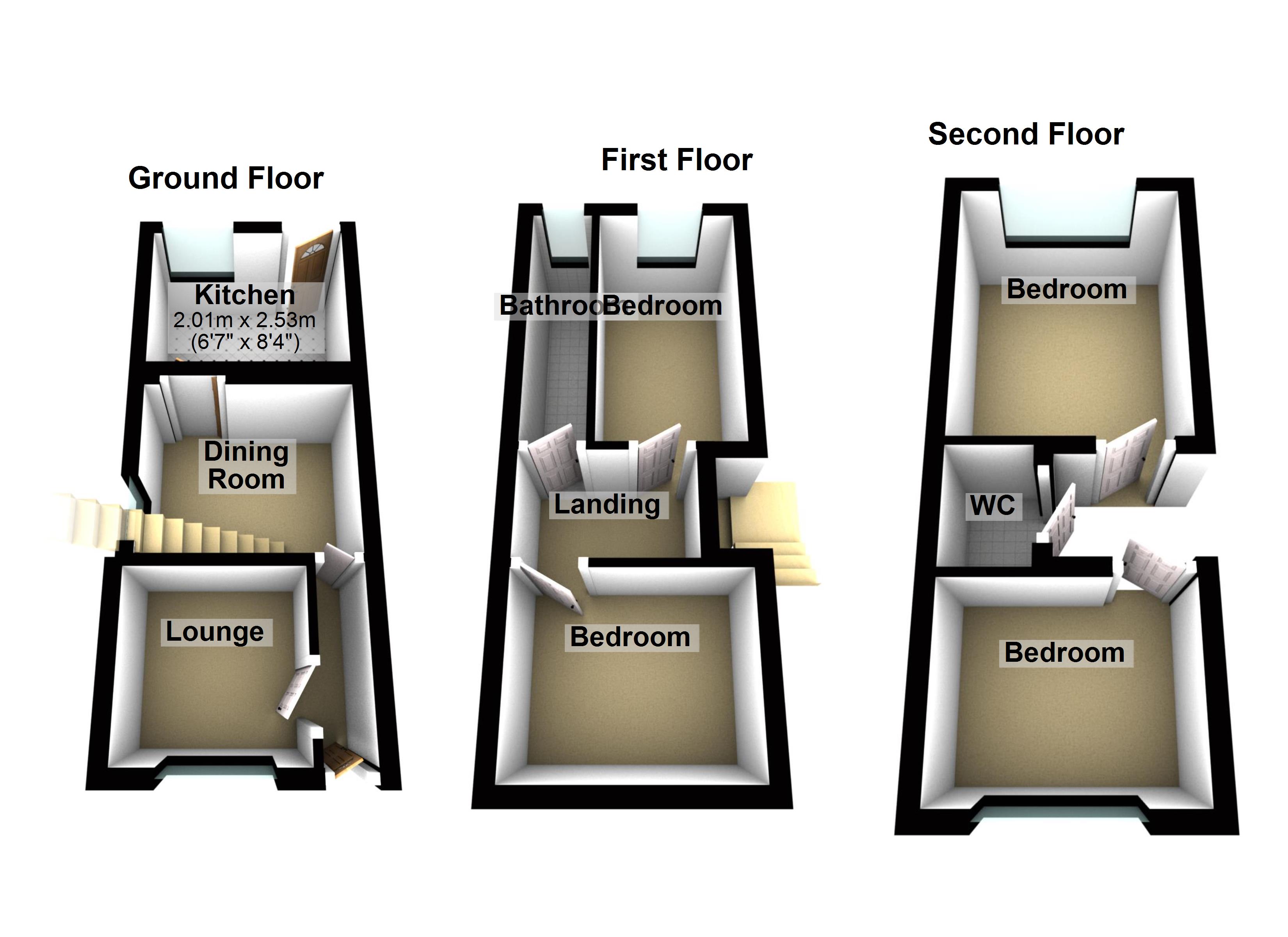4 Bedrooms Terraced house for sale in Grantham Place, Bradford, West Yorkshire, England BD7 | £ 130,000
Overview
| Price: | £ 130,000 |
|---|---|
| Contract type: | For Sale |
| Type: | Terraced house |
| County: | West Yorkshire |
| Town: | Bradford |
| Postcode: | BD7 |
| Address: | Grantham Place, Bradford, West Yorkshire, England BD7 |
| Bathrooms: | 1 |
| Bedrooms: | 4 |
Property Description
Wow, this is A great sized house situated close to university and bradford centre! Although advertised as four bedrooms there is scope to make more accommodation. This lovely family home boasts A modern kitchen, separate dining room, kitchen extension, double glazing, central heating and much more. View now before this one sells!
Wow, this is A great sized house situated close to university and bradford centre! Although advertised as three bedrooms there is scope to make more accommodation. This lovely family home boasts A modern kitchen, separate dining room, kitchen extension, double glazing, central heating and much more. View now before this one sells!
Entrance hall Approached via a part glazed door this is a great place to kick off your shoes and hang your coat prior to entering the main living accommodation. The walls appear to be a plastered finish and offer a modern neutral painted effect. Central heating radiator and stairs to second and third floors.
Lounge 12' 10" x 9' 6" (3.916m x 2.903m) This room has a focal point of a feature fireplace with gas fire, the room is well lit by a larger style UPVC window to the front elevation. The current owners have used a feature wall to other some additional design to this room. Central heating radiator
dining room 13' 2" x 13' 9" (4.036m x 4.192m) What a great addition to this home, a separate, good sized dining room which could accommodate a larger style table and chairs and makes this property create for entertaining. With a glazed partition to the kitchen extension and a feature fire place and gas fire. Central heating radiator
kitchen/breakfast room 12' 5" x 10' 9" (3.797m x 3.297m) This extended kitchen area offers a brilliant place to cook for a growing family. It has a good range of fitted wall and base units in a beech effect wooden finish and is beautifully contrasted by a 'jet black' gloss worktop and splash backs. There is a single bowl sink with mixer tap which is situated in front of a UPVC window allowing views into the back of the property. There is also a roof light window allowing further light into this area and spot lighting in the ceiling. Freestanding chrome effect cooker and chrome coloured chimney style filter hood. Rear access door
cellar 1 12' 9" x 13' 2" (3.907m x 4.023m) This area could possibly make further living accommodation with a UPVC window to the front elevation and a central heating radiator. There is also both power and light in this area. Gas meter is also housed here.
Cellar 2 13' 1" x 13' 3" (4.009m x 4.053m) Another great sized room with large UPVC window and central heating radiator. This room is also fitted with a single sink and tap and well as a worktop area. There is again power and light to this area. Further into this cellar there is a further low head height area housing the gas central heating boiler.
Landing Lovely space with open balustrade and decorative spindles.
Bedroom 13' 1" x 12' 9" (4.004m x 3.908m) Window to front elevation allowing light. Central heating radiator. Range of modern floor to ceiling wardrobes allowing lots of hanging and storage space, there is also a fitted dressing table with additional draws. Storage cupboard.
Bathroom wow, look it is a 'spa bath' with jets pushing water in all directions. Along with a spa style bath this white suite comprises of a low flush W.C ( a new toilet will be installed shortly as the one fitted currently is made specially for a child with special needs), pedestal wash hand basin. This room has fully tiled walls in brilliant white with a contrasting black tiled border. The ceiling has an 'aqua board' style paneling in gloss black to contrast the white walls. Central heating radiator and window to rear elevation.
Bedroom 10' 11" x 7' 9" (3.335m x 2.374m) Brightly coloured room with window to rear elevation and central heating radiator
bedroom 13' 1" x 10' 11" (3.99m x 3.33m) Beautiful double room with larger style UPVC double glazed window and central heating radiator.
W.C What a useful room to have on the top floor. This suite is brilliant white and comprises low flush W.C and pedestal wash hand basin. The room is fully tiled and has a contrasting border.
Bedroom 11' 1" x 9' 6" (3.40m x 2.92m) Another great double bedroom with larger style UPVC window and central heating radiator.
Front garden The front is a small paved area which is enclosed by a low level wall.
Rear garden Accessed from the rear of the property by stairs, this area is mainly concrete and offers a nice space for a table and chairs.
Property Location
Similar Properties
Terraced house For Sale Bradford Terraced house For Sale BD7 Bradford new homes for sale BD7 new homes for sale Flats for sale Bradford Flats To Rent Bradford Flats for sale BD7 Flats to Rent BD7 Bradford estate agents BD7 estate agents



.png)











