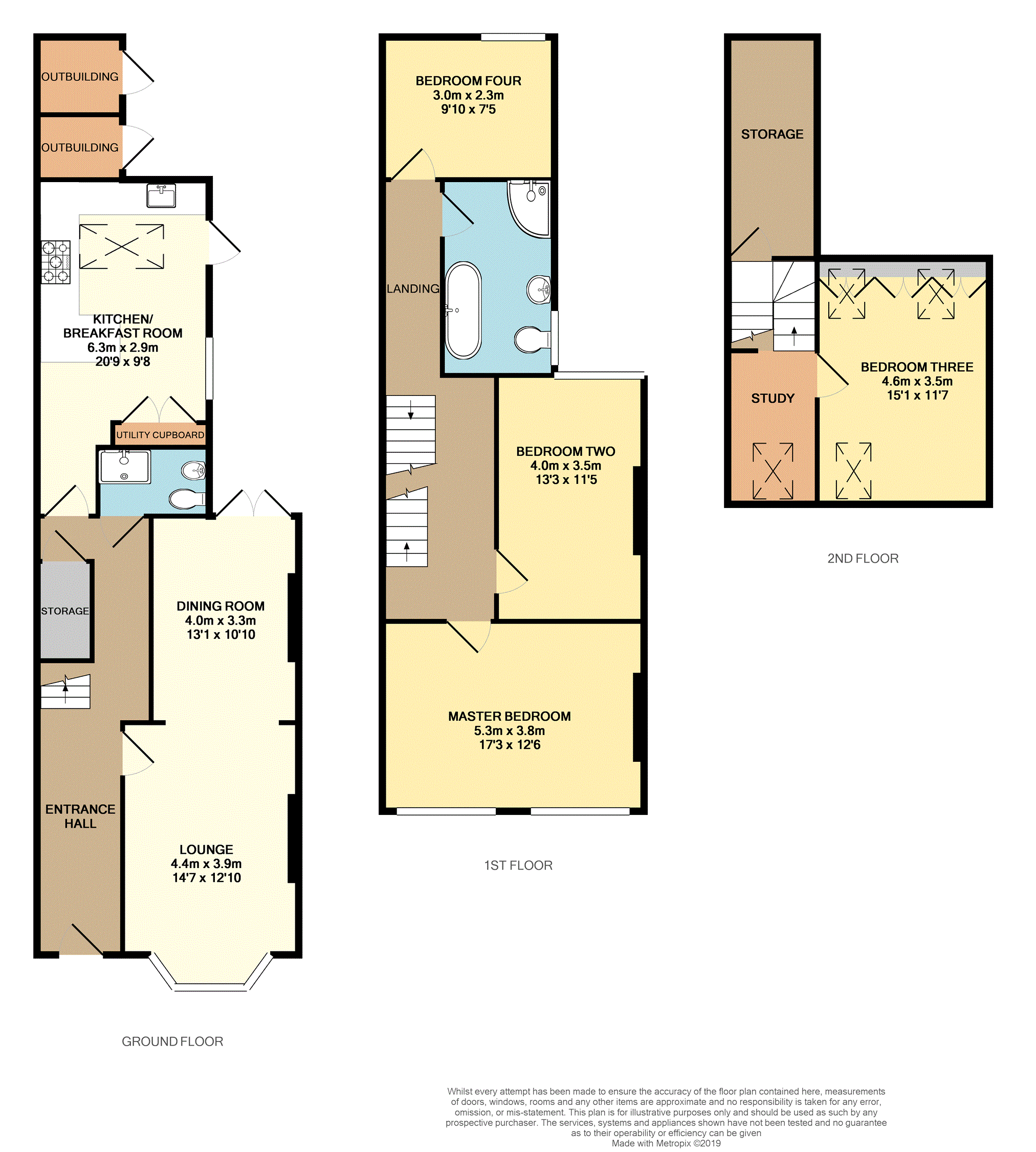4 Bedrooms Terraced house for sale in Granville Road, Chester CH1 | £ 375,000
Overview
| Price: | £ 375,000 |
|---|---|
| Contract type: | For Sale |
| Type: | Terraced house |
| County: | Cheshire |
| Town: | Chester |
| Postcode: | CH1 |
| Address: | Granville Road, Chester CH1 |
| Bathrooms: | 2 |
| Bedrooms: | 4 |
Property Description
***no chain***A beautifully presented Victorian four bedroom terraced home set across three floors in a highly desirable area of Chester, close to the city centre. The property has been finished to a high standard throughout and boasts a stunning open plan kitchen/breakfast room with a high specification kitchen. As well as this, there is a modern family bathroom and a recently fitted downstairs toilet and wet room. Other features include a private good sized rear garden with turf area and outbuildings. There are four good sized bedrooms with the bedroom on the second floor boasting a landing/study space with superb views towards the Cambrian hills. There are also plenty of traditional features throughout including a working log-burner in the sitting room.
Within close proximity, you will find Chester city centre, other useful amenities, transport links and local schools.
The accommodation briefly comprises; entrance hallway, lounge, dining room, kitchen/breakfast room, downstairs shower room, landing, four bedrooms, study area, family bathroom, loft storage space, front garden, rear garden and two outbuildings.
Entrance Hallway
Entrance door, meter cupboard, original Victorian Minton tile floor, recessed downlights, stairs to the first floor, understairs store cupboard, column radiator, access to the downstairs toilet and wet room.
Lounge
14'07" x 12'10"
Bay window to front aspect with sash windows, log burning stove, radiator, wooden flooring, t.V point, open to the dining room.
Dining Room
10'10" x 13'01"
Open from the lounge, radiator, french doors to rear aspect, recessed down lights with dimmer, space for a large dining table.
Downstairs Shower
5'04" x 6'07"
Wet room shower with thermostatic shower over, vanity unit with built-in w.C and hand basin, towel radiator, mirror, extractor fan, tiled walls and flooring.
Kitchen/Breakfast
20'09" x 9'08"
Beautiful open plan space comprising of a fitted kitchen with wall, base units and wooden worktops over. Neff appliances including; cooker, grill, gas hob, extractor fan, dishwasher. As well as this, there is; Belfast sink, breakfast island, housing and plumbing for washing machine, wall mounted Worcester combi-boiler, tiled flooring, space for fridge/freezer, recessed downlights and under cabinet lighting, windows to rear and side aspect, door to side aspect.
Landing
Stairs from the ground floor and up to the second floor, new carpet, radiator.
Master Bedroom
12'06" x 17'03"
Two sash double glazed windows to front aspect, new carpet, space for a king-sized bed and wardrobe, radiator.
Bedroom Two
11'05" x 13'03"
Space for a king-sized bed and wardrobe, radiator, new carpet, window to rear aspect.
Bedroom Four
9'10" x 7'05"
Space for a double bed and wardrobe or office furniture, radiator, new carpet, window to rear aspect.
Family Bathroom
7'04" x 9'11"
Corner shower cubcile, large panel bath, w.C, wash basin, chrome towel radiator, extractor fan, heated vanity mirror, tiled walls and flooring, underfloor heating, recessed downlights, window to side aspect.
Bedroom Three
11'07" x 15'01"
Velux window to front and rear aspects, built in wardrobes, new carpet, space for a king-sized bed and further furniture bedroom furniture, radiator.
Study
Stairs from the first floor, provide an entrance to a significant loft storage area, then leading to an open plan office/study area which has space for office furniture and is finished with oak panel flooring, Velux windows to front aspect and rear aspects, and leads onto to bedroom three.
Outside
Small enclosed garden to front aspect laid with stone and accessed via a secure metal gate.
To the rear aspect, there is a private enclosed garden laid with beautiful grey stone as well as a turfed (artificial)lawn area. There is also mature shrubbery, flower beds, access to two outbuildings (with power), and secure gated access to the rear alleyway.
Council Tax Band
Band-b
Property Location
Similar Properties
Terraced house For Sale Chester Terraced house For Sale CH1 Chester new homes for sale CH1 new homes for sale Flats for sale Chester Flats To Rent Chester Flats for sale CH1 Flats to Rent CH1 Chester estate agents CH1 estate agents



.png)











