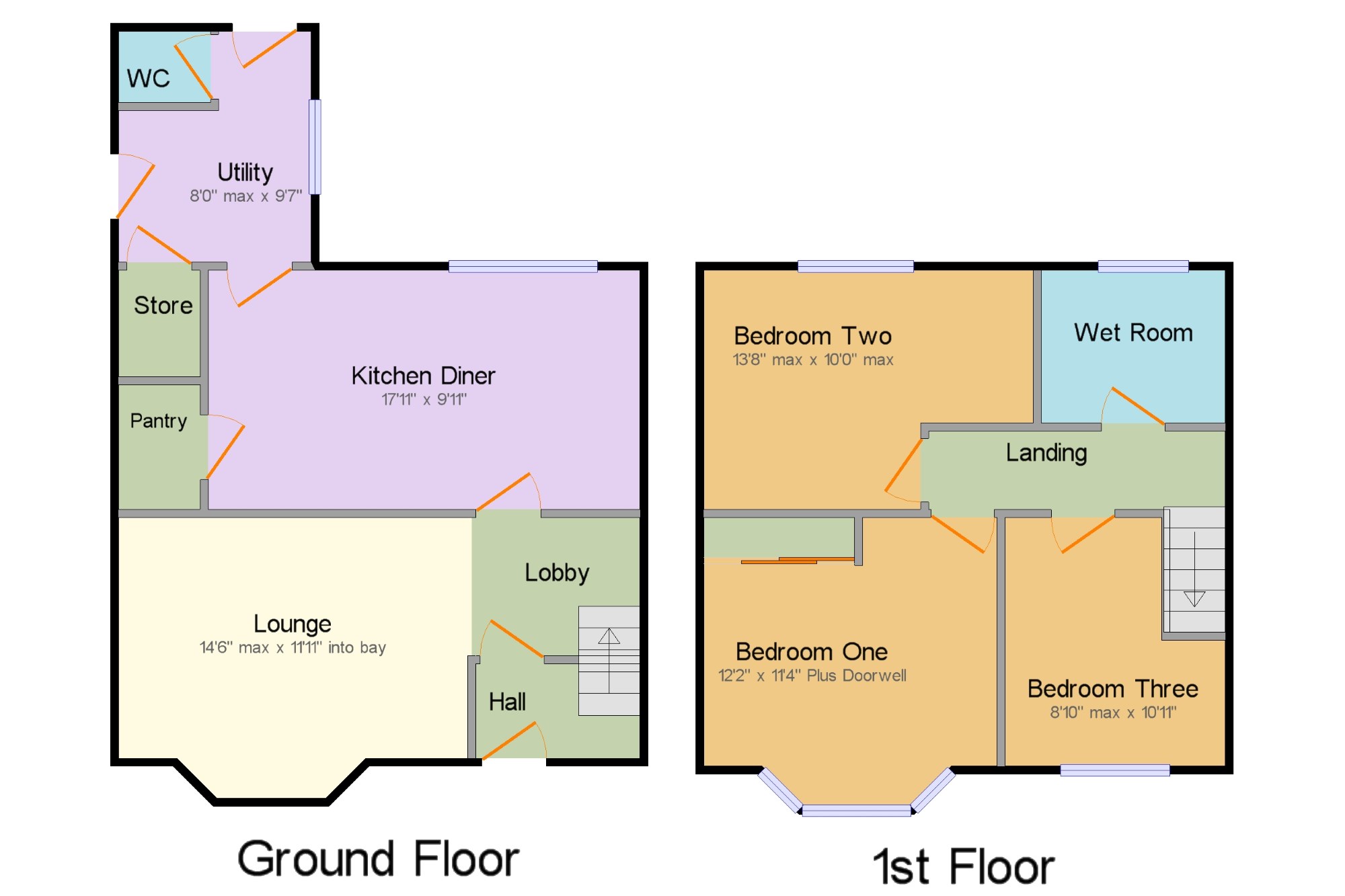3 Bedrooms Terraced house for sale in Grasmere Avenue, Clayton, Newcastle Under Lyme, Staffs ST5 | £ 145,000
Overview
| Price: | £ 145,000 |
|---|---|
| Contract type: | For Sale |
| Type: | Terraced house |
| County: | Staffordshire |
| Town: | Newcastle-under-Lyme |
| Postcode: | ST5 |
| Address: | Grasmere Avenue, Clayton, Newcastle Under Lyme, Staffs ST5 |
| Bathrooms: | 0 |
| Bedrooms: | 3 |
Property Description
This beautifully presented mid town house enjoys spacious accommodation comprising: Entrance hall, lounge, contemporary dining kitchen and utility to the ground floor. To the first floor there are three good sized bedrooms and a wet room. The property enjoys gas central heating, double glazing, low maintenance enclosed rear garden with parking space. Viewing is essential to appreciate what this beautifully presented property has to offer.
Mid town house
Three bedrooms
Contemporary kitchen/diner and utility
Wet room
Enclosed rear garden and parking space
Popular residential area
Close to Royal Stoke Hospital and amenities
Hall x . Front entrance door, wall mounted heater, light point, stairs to the first floor, wooden style flooring.
Lobby x . Wooden style flooring, under stair recess area, radiator, open plan into lounge:
Lounge14'6" x 11'11" (4.42m x 3.63m). Double glazed bay window to the front elevation, radiator, light point, feature fireplace with log burner style gas fire and wooden inset mantle, wooden style flooring.
Kitchen Diner17'11" x 9'11" (5.46m x 3.02m). Comprehensively fitted contemporary dining kitchen comprising a range of fitted units at eye and base level, work surface over housing a double circular stainless steel sink with mixer tap. Space for a cooker with extractor hood over, integrated dishwasher, space for an American style fridge/freezer, two light points, breakfast bar, double glazed window, radiator, storage pantry, space for a dining table, tiled flooring and splash backs and flooring.
Utility8' x 9'7" (2.44m x 2.92m). Range of units at eye and base level, wooden work surface over housing a Belfast style sink and mixer tap. Double glazed window, tiled flooring, cupboard housing the central heating boiler, double glazed door to the garden and side door to the entry, generous storage closet.
WC x . Low level WC, double glazed window, radiator, spotlight, light point, tiled flooring.
Landing x . Loft access, light point, smoke alarm, doors to:
Bedroom One12'2" x 11'4" (3.7m x 3.45m). Double glazed bay window, radiator, light point, fitted wardrobes.
Bedroom Two13'8" x 10' (4.17m x 3.05m). Double glazed window, radiator, light point, wooden style flooring.
Bedroom Three8'10" x 10'11" (2.7m x 3.33m). Double glazed window, radiator, light point.
Wet Room x . Wet room style shower, wash hand basin, low level WC, double glazed window, tiled walls, spotlights, heated towel radiator.
Nb x . There are solar panels to the roof, please ask branch for details.
External x . Low maintenance brick block paved enclosed rear garden with mature shrubbery decorative planting and inset parking space.
Property Location
Similar Properties
Terraced house For Sale Newcastle-under-Lyme Terraced house For Sale ST5 Newcastle-under-Lyme new homes for sale ST5 new homes for sale Flats for sale Newcastle-under-Lyme Flats To Rent Newcastle-under-Lyme Flats for sale ST5 Flats to Rent ST5 Newcastle-under-Lyme estate agents ST5 estate agents



.png)











