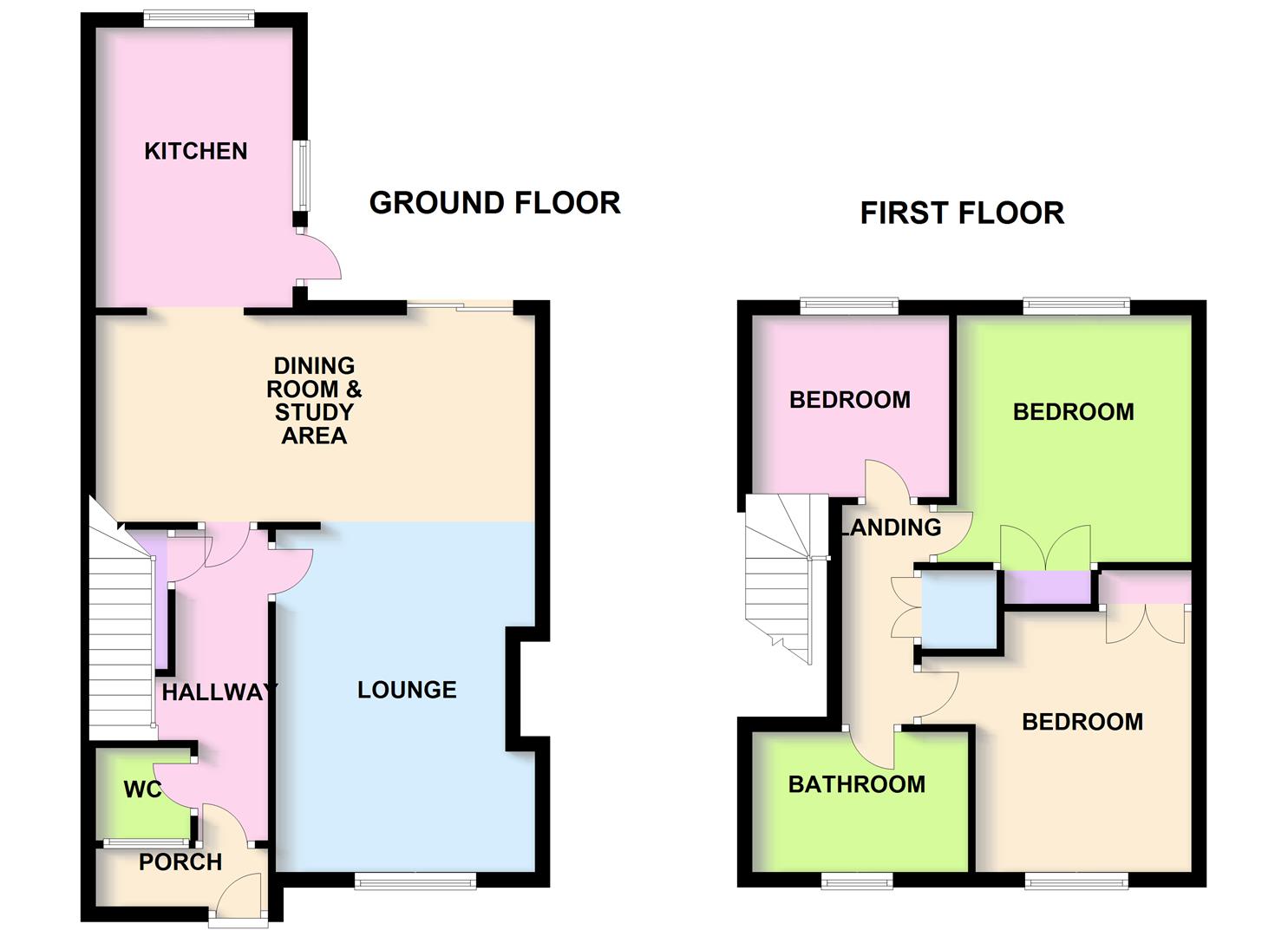3 Bedrooms Terraced house for sale in Great Innings South, Watton At Stone, Hertford SG14 | £ 320,000
Overview
| Price: | £ 320,000 |
|---|---|
| Contract type: | For Sale |
| Type: | Terraced house |
| County: | Hertfordshire |
| Town: | Hertford |
| Postcode: | SG14 |
| Address: | Great Innings South, Watton At Stone, Hertford SG14 |
| Bathrooms: | 1 |
| Bedrooms: | 3 |
Property Description
A three bedroom tunnel terraced property situated in a popular crescent in the village of Watton-At-Stone. In brief the property offers spacious living accommodation to include downstairs cloakroom, lounge, dining area, extended kitchen, and three bedroom upstairs, family bathroom. Watton has local shops ranging from pubs, local convenience stores, butchers, doctors surgery and Watton At Stone train station that takes you into Liverpool Street Station.
Entrance
Via frosted double glazed door leading to.
Porch (0.79m x 2.31m (2'7 x 7'7))
Frosted glass door leading to.
Hallway (4.17m x 0.94m (13'8 x 3'1))
Coving to ceiling, fire alarm, dado rails, phone point, wifi point, double radiator, under stairs cupboard housing electrics meters, stairs leading to first floor landing, wooden leading to.
Downstairs W/C
Extractor fan, frosted window to front aspect, low level hand wash basin, low level w/c, heated towel rail, wooden flooring.
Lounge & Dining Room (4.60m x 3.48m 2.77m x 5.89m (15'1 x 11'5 9'1 x 19')
Coving to ceiling, dado rails, double radiator, uPVC double glazed window to front aspect, marble fireplace, double radiator, uPVC double glazed patio door leading to garden.
Kitchen (3.76m x 2.64m (12'4 x 8'8))
Tiled splash-backs, roll top work surface, stainless steel sink, four ring gas hob with extractor fan above, integrated grill and oven, space for fridge freezer, plumbing for for washing machine, space for dishwasher, space for tumble dryer, tiled flooring, double glazed window to rear aspect, double glazed door to side aspect leading to garden.
First Floor Landing
Half boarded loft access, fire alarm, dado rails, wooden banister, wooden door leading to storage cupboard housing Vaillant boiler and immersion tank
First Bedroom (3.48m x 2.90m (11'5 x 9'6))
Large built in wardrobes and storage cupboard, uPVC double glazed window to front aspect, radiator.
Second Bedroom (3.33m x 3.40m (10'11 x 11'2))
Built in wardrobes and storage, uPVC double glazed window to rear aspect, radiator.
Third Bedroom (2.44m x 2.64m (8 x 8'8))
Built in wardrobes and storage, radiator, uPVC double glazed window to rear aspect, stripped wooden flooring.
Bathroom (1.88m x 2.90m (6'2 x 9'6))
Three piece suite comprising of panel enclosed bath with hand held electric shower, coving to ceiling, tiled splash-backs, uPVC frosted glazed window to front aspect, low level w/c, low level hand wash basin, double radiator, tiled flooring.
Garden
North West facing garden, secluded, mature shrubs, patio area.
Property Location
Similar Properties
Terraced house For Sale Hertford Terraced house For Sale SG14 Hertford new homes for sale SG14 new homes for sale Flats for sale Hertford Flats To Rent Hertford Flats for sale SG14 Flats to Rent SG14 Hertford estate agents SG14 estate agents



.png)


