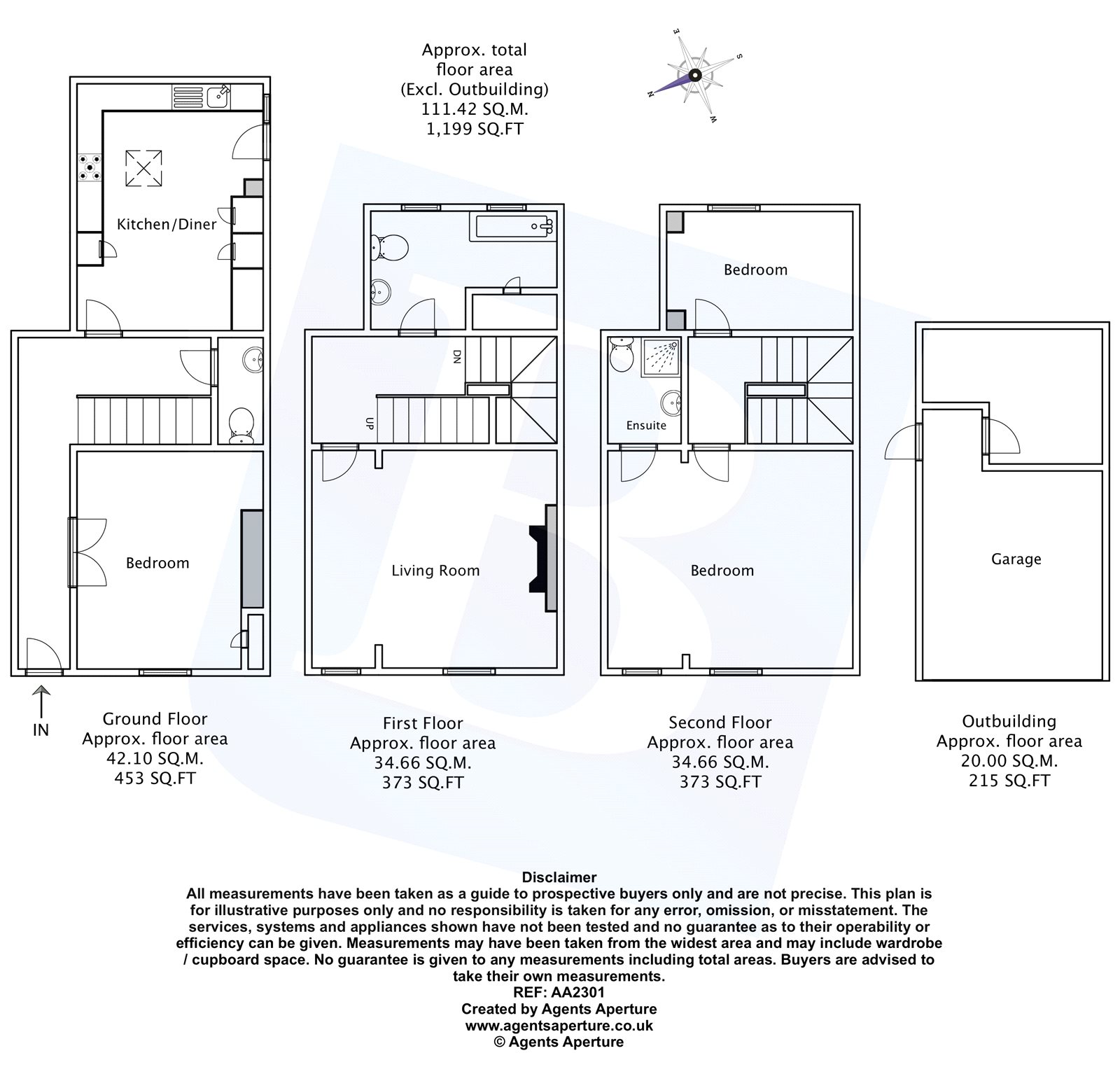3 Bedrooms Terraced house for sale in Great Stony Park, Ongar, Essex CM5 | £ 500,000
Overview
| Price: | £ 500,000 |
|---|---|
| Contract type: | For Sale |
| Type: | Terraced house |
| County: | Essex |
| Town: | Ongar |
| Postcode: | CM5 |
| Address: | Great Stony Park, Ongar, Essex CM5 |
| Bathrooms: | 2 |
| Bedrooms: | 3 |
Property Description
Guide Price £500,000 - £525,000. Forming part of this exclusive gated development, a terrace house offering well planned accommodation arranged over three floor combined with a contemporary style interior. Located within close proximity of the vibrant town and picturesque countryside.
Overview & Location
Great Stony Park is a desirable local development converted in 1998 from a former Victorian boarding school. Accessible via electronically operated security gates there is a selection of attractively designed homes set around a picturesque central green providing the focal point of the development. For commuters the development offers excellent road links together with convenient access to local stations including Epping underground station being some 7.4 miles away and Brentwood mainline station being some 8.2 miles away. In addition the property is well placed for a selection of highly regarded schools. The home itself offers well planned accommodation arranged over three floors, high ceilings, sash windows and a stylish and quality interior throughout. Externally there is an attractive rear garden which provides access to a detached garage and parking facilities.
Main Accommodation
Entrance via part glazed door to reception hall.
Reception Hall
Ceiling cornice. Turning staircase ascending to first floor. Under stairs recess. Radiator. Wood effect floor. Doors to following accommodation.
Study/Bedroom Three (12' 2" x 8' 10")
This room has the potential and flexibility for many uses including study, second reception room or bedroom three. Sash window with contemporary style wooden shutters to front elevation with attractive view over central green. Ceiling cornice. Fitted cupboard. Radiator. Wood effect floor.
Cloakroom
Tiling to walls with contrasting tiled floor. Contemporary style suite comprises of vanity wash hand basin and low level wc. Radiator.
Kitchen/Breakfast Room (14' 3" x 12' 0")
Maximum measurement. Please be advised our vendor has refitted the kitchen March 2018. Roof light. Multi pane window and part glazed door leading to exterior. Recess ceiling lights. Contemporary range of fitted units with contrasting work surfaces, splash backs and recess mood lighting. Inset one bowl sink unit with mixer tap. Integrated Miele appliances include five ring hob with extractor hood above, oven, fridge/freezer and dishwasher. Provision for washing machine. Radiator. Contemporary style feature floor.
First Floor Landing
Ceiling cornice. Staircase ascending to second floor. Radiator. Wood effect floor. Doors to following accommodation.
Lounge (14' 6" x 12' 0")
Two sash windows with contemporary style wooden shutters to front elevation providing attractive view over central green. Ceiling cornice. Impressive cast iron feature fireplace with coal effect gas fire. Two radiators. Wood effect floor.
Guest Bathroom (11' 4" x 7' 2")
Two translucent sash windows with contemporary style wooden shutters to rear elevation. Wall mounted extractor fan. Tiling to walls with contrasting tiled floor. Contemporary style suite comprises of panelled bath, pedestal wash hand basin and low level wc. Radiator. Wall mounted heated chrome towel rail. Airing cupboard.
Second Floor Landing
Access to loft. Ceiling cornice. Radiator. Wood effect floor. Doors to following accommodation.
Principal Bedroom (14' 6" x 12' 1")
Two sash windows with contemporary style shutters to front elevation providing attractive and elevated view over central green. Two radiators. Wood effect floor. Door to ensuite shower room.
Ensuite Shower Room
Ceiling mounted extractor. Tiling to walls with contrasting tiled floor. Contemporary style suite comprises of walk-in independent shower cubicle, pedestal wash hand basin and low level wc. Wall mounted heated chrome towel rail.
Bedroom Two (11' 5" x 7' 3")
Sash window with contemporary style shutters to rear elevation with attractive and elevated views of surrounding locality. Radiator. Wood effect floor.
Exterior
Rear Elevation
The property features an attractive rear garden which extends to approximately 60'. Comprises of various paved terraces ideal for entertaining, ornate pond and pathway leading to detached garage.
Detached Garage Incorporating A Separate Storage Room
Recess lighting. Door to front elevation which leads to private parking for two vehicles accessible via a private road.
Front Elevation
Attractive frontage with pathway leading to entrance door and main accommodation.
Communal Areas
A feature of this fine development are the well maintained communal areas which include a central green which is the focal point of the development and a further expanse of lawn providing an open outlook. The communal charges for the development are £900 per annum.
Property Location
Similar Properties
Terraced house For Sale Ongar Terraced house For Sale CM5 Ongar new homes for sale CM5 new homes for sale Flats for sale Ongar Flats To Rent Ongar Flats for sale CM5 Flats to Rent CM5 Ongar estate agents CM5 estate agents



.png)



