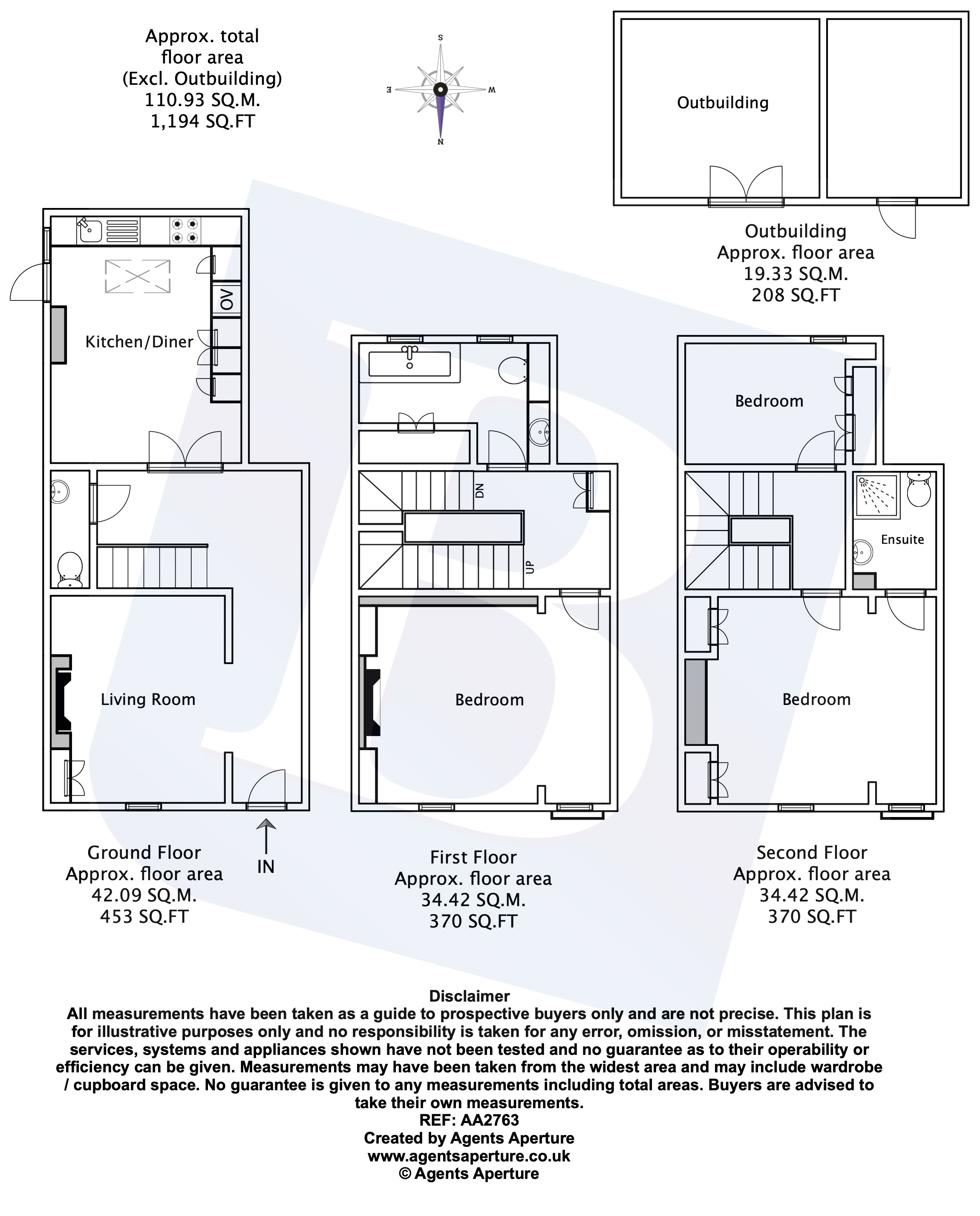3 Bedrooms Terraced house for sale in Great Stony Park, Ongar, Essex CM5 | £ 550,000
Overview
| Price: | £ 550,000 |
|---|---|
| Contract type: | For Sale |
| Type: | Terraced house |
| County: | Essex |
| Town: | Ongar |
| Postcode: | CM5 |
| Address: | Great Stony Park, Ongar, Essex CM5 |
| Bathrooms: | 2 |
| Bedrooms: | 3 |
Property Description
Forming part of this exclusive gated development is this stunning town house offering well planned accommodation over three floors with traditional yet modern interior. Located within a convenient position to the vibrant High Street and picturesque Essex countryside.
Overview & Location
Great Stony Park is a gated development combining a mixture of fine homes cantered around an impressive and well maintained central green. The development was converted in 1998 to create the centrally located homes which benefit from being in close proximity to the vibrant High Street and all its associated amenities. Due to the style of these properties they benefit from high ceilings. In addition the property is located within close proximity to a selection of highly regarded schools and for commuters there are various stations nearby including Epping which is some 8 miles away with convenient links into central London.
Main Accommodation
Entrance via part glazed door to reception hallway.
Reception Hallway (18' 11" x 11' 7")
Maximum measurement. Ceiling cornice. Staircase ascending to first floor with storage cupboards below. Victorian style radiator. Engineered oak floor. Open plan to lounge. Doors to cloakroom and kitchen/breakfast room.
Lounge (12' 5" x 10' 0")
Maximum measurement. Double glazed sash window to front elevation. Ceiling cornice and central ceiling rose. Victorian style radiator. Contemporary electric fire. Engineered oak floor.
Cloakroom
Recess ceiling lights. Fully tiled walls. Suite comprises of wall mounted wash hand basin and low level wc. Wall mounted heated chrome towel rail. Tiled floor.
Kitchen/Breakfast Room (14' 2" x 11' 5")
Double glazed picture window and part glazed stable style door to rear garden. Roof lantern light. Recess ceiling lights. Ceiling cornice. Fitted with a contemporary range of units with contrasting Quartz work surfaces and upstand. Inset one bowl stainless steel sink unit with mixer tap. Integrated Neff appliances include four ring gas hob with extractor hood above, combi oven/microwave, further oven and Whirlpool dishwasher. Victorian style radiator. Engineered oak floor.
First Floor Landing
Ceiling cornice. Staircase ascending to the second floor. Doors to following accommodation.
Family Bathroom (11' 6" x 7' 3")
Two double glazed translucent sash windows to rear elevation. Part tiling to walls. Suite comprises of P shaped bath with rainfall showerhead above, vanity mounted wash hand basin with storage below and low level wc. Victorian style chrome towel rail. Double storage cupboard housing hot water boiler and provision for washing machine and tumble dryer. Tiled floor.
Bedroom One (14' 4" x 12' 1")
Two double glazed sash windows to front elevation overlooking central green. Ceiling cornice. Feature cast iron fireplace. Contemporary style vertical Victorian radiator. Radiator.
Second Floor Landing
Access to loft. Ceiling cornice. Radiator. Doors to following accommodation.
Bedroom Two (13' 5" x 12' 1")
Double glazed sash window and further floor to ceiling sash window to front elevation overlooking the central green. Ceiling cornice. Range of fitted bedroom furniture. Radiators. Door to ensuite shower room.
Ensuite Shower Room (7' 6" x 4' 3")
Part tiling to walls. Suite comprises of independent shower cubicle, vanity mounted wash hand basin with storage cupboard below and low level wc. Wall mounted heated chrome towel rail. Tiled floor.
Bedroom Three (11' 1" x 7' 3")
Double glazed sash window to rear elevation. Ceiling cornice. Fitted wardrobes. Radiator.
Exterior
Rear Garden
The property features a rear garden in excess of 60'. Commences with a paved terrace with pathway leading to the rear access. The remainder of the garden is laid to lawn with mature planted borders. Courtesy door to garage. Part glazed door to work shop.
Garage (11' 10" x 10' 2")
Please note this has been converted to create an internal space and the door has been left on the front for effect. Recess ceiling lights. Ceiling cornice. Power and lighting connected. Wood effect floor.
Work Shop (10' 6" x 7' 11")
Power and lighting connected. Access to vaulted loft space providing storage facility.
Property Location
Similar Properties
Terraced house For Sale Ongar Terraced house For Sale CM5 Ongar new homes for sale CM5 new homes for sale Flats for sale Ongar Flats To Rent Ongar Flats for sale CM5 Flats to Rent CM5 Ongar estate agents CM5 estate agents



.png)




