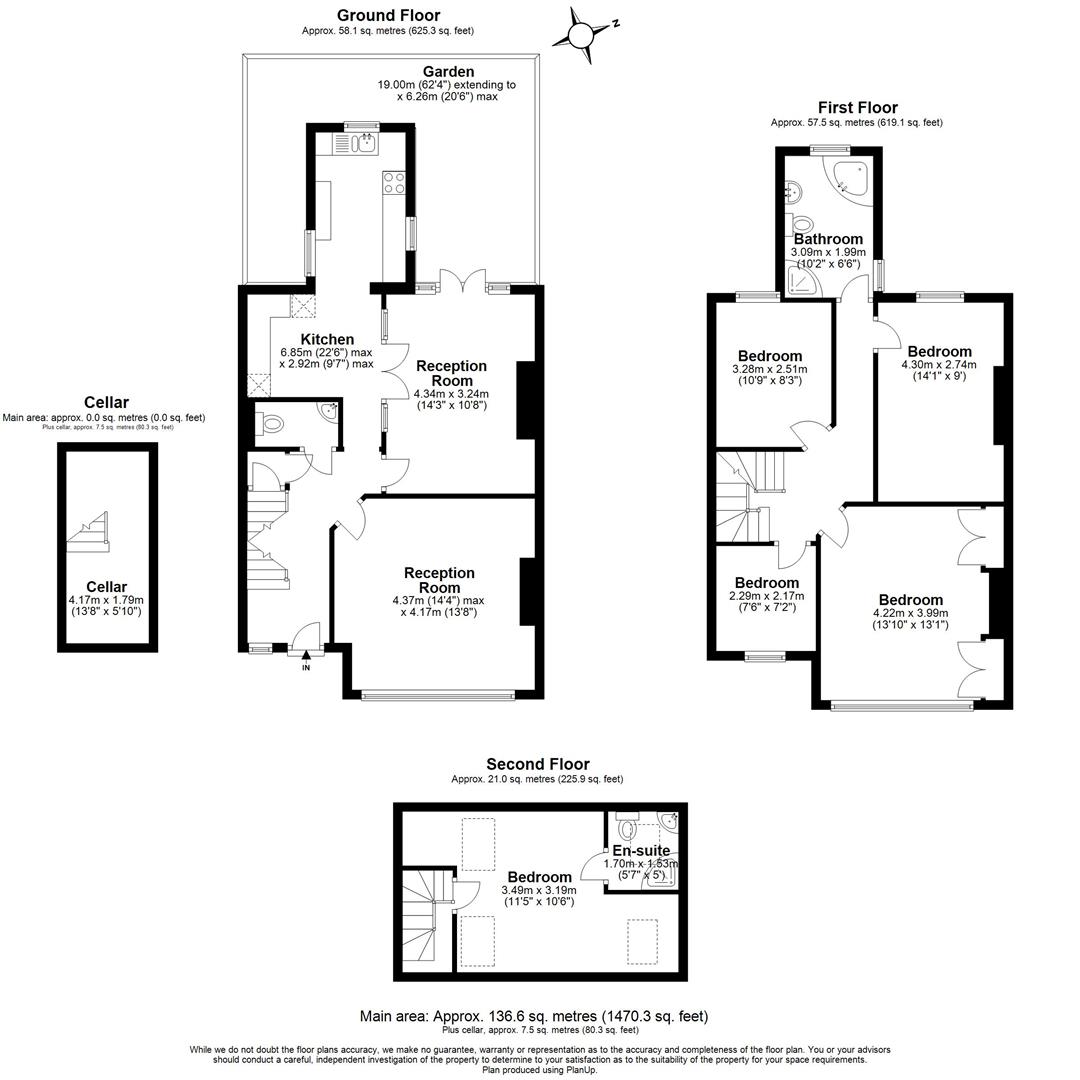5 Bedrooms Terraced house for sale in Green Lanes, London N13 | £ 725,000
Overview
| Price: | £ 725,000 |
|---|---|
| Contract type: | For Sale |
| Type: | Terraced house |
| County: | London |
| Town: | London |
| Postcode: | N13 |
| Address: | Green Lanes, London N13 |
| Bathrooms: | 2 |
| Bedrooms: | 5 |
Property Description
Kings Group - Enfield Town are delighted to offer this beautifully presented five bedroom terraced house which is located in the heart of Palmers Green within walking distance of both Palmers Green and Winchmore Hill Stations which offer fast links into the City. This ideal family home falls within the catchments of some of the areas most sought after schools including Highfield Primary and Hazelwood Primary Schools. The accommodation over three floors comprises two reception rooms, fitted kitchen, downstairs cloakroom on the ground floor, four bedrooms and family bathroom on the first floor and loft room / bedroom five with en-suite on the second floor. The property is also conveniently located for access to the A10 / A406 / M25 all of which offer good road links to the surrounding areas along with being close to local shops and amenities. Internal viewing is recommended - call us today on to book an appointment to view.
Entrance Hallway
Stairs to first floor window, understairs storage cupboard, coving to ceiling, picture rail, dado rail, telephone point, power points, original Victorian tiled floor. Doors to
Downstairs Cloakroom
Wash hand basin with mixer tap, low level WC, tiled splash backs, extractor fan, lino flooring.
Lounge / Reception One (4.27m x 3.96m (14'35 x 13'66))
Triple glazed window to front aspect, double radiator, feature wrought iron gas fire places, coving to ceiling, ceiling rose, inset spot lights, telephone point, TV point, power points, laminate wood style flooring.
Dining Room / Reception Two (4.27m x 3.05m (14'51 x 10'70))
Single glazed windows and French doors to rear aspect, double radiator, coving to ceiling, feature open style gas fire place, inset spot lights, TV point, power points, laminate wood style flooring.
Fitted Kitchen (5.49m x 2.74m (18'15 x 9'58))
Triple glazed window to rear aspect, single glazed window to side aspect, coving to ceiling, range of base and eye level units with marble effect work surfaces, tiled splash backs, electric oven, gas hob, stainless steel chimney style extractor, stainless steel sink and drainer unit with mixer tap, plumbing for washing machine, plumbing for dishwasher, space for fridge freezer, inset spot lights, power points, combi boiler (untested), tiled flooring.
First Floor Landing
Power points, laminate wood style flooring. Doors to
Bedroom One (3.96m x 3.94m (13'94 x 12'11))
Triple glazed window to front aspect, double radiator, inset spot lights, coving to ceiling, picture rail, power points, laminate wood style flooring.
Bedroom Two (4.27m x 2.44m (14'14 x 8'99))
Triple glazed window to rear aspect, single radiator, coving to ceiling, inset spot lights, power points, laminate wood style flooring.
Bedroom Three (3.05m x 2.44m (10'76 x 8'22))
Triple glazed window to rear aspect, double radiator, built in wardrobes, inset spot lights, power points, laminate wood style flooring.
Bedroom Four (2.13m x 2.29m (7'52 x 7'06))
Double glazed window to front aspect, double radiator, coving to ceiling, inset spot lights, telephone point, power points.
Bathroom (3.18m x 1.83m (10'05 x 6'51))
Single glazed opaque window to rear aspect, bathroom suite comprising panel enclosed Jacuzzi corner bath with mixer tap and shower attachment, walk in shower cubicle with thermostatically controlled shower, wall mounted wash hand basin with mixer tap, low level WC, tiled walls, extractor fan, heated towel rail, inset spot lights, tiled flooring.
Loft Room / Bedroom Five (4.57m x 3.35m (15'88 x 11'36))
Double glazed Velux windows to front and rear aspects, power points, laminate wood style flooring. Door to
En-Suite (1.52m x 1.57m (5'59 x 5'02))
Double glazed Velux window to rear aspect, walk in corner shower cubicle with thermostatically controlled shower, wall mounted wash hand basin, low level WC, tiled walls, inset spot lights, tiled flooring.
Garden Approx 60ft
Mainly laid to lawn with plant and shrub borders, wooden garden shed, outside tap.
Property Location
Similar Properties
Terraced house For Sale London Terraced house For Sale N13 London new homes for sale N13 new homes for sale Flats for sale London Flats To Rent London Flats for sale N13 Flats to Rent N13 London estate agents N13 estate agents



.png)











