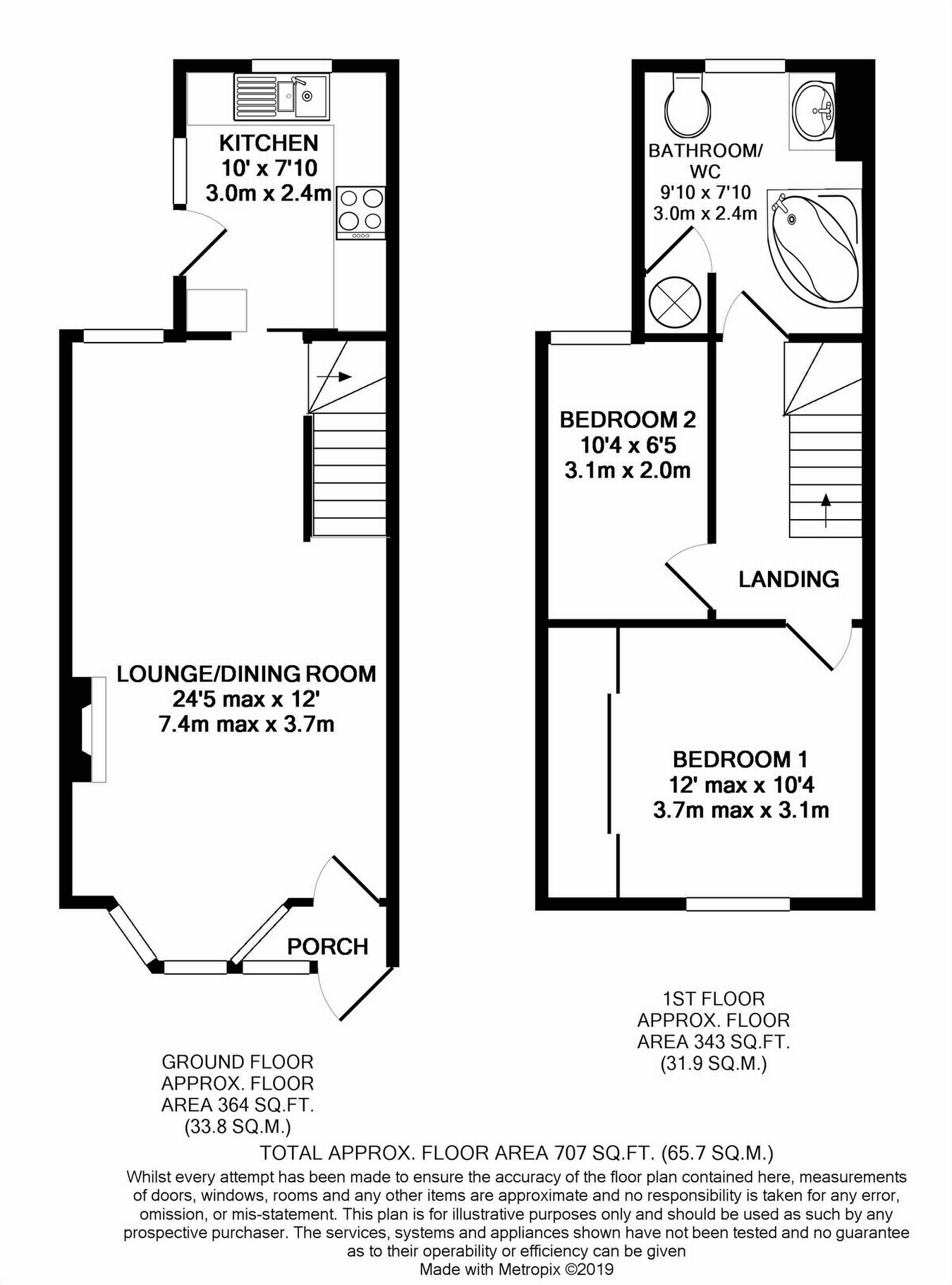2 Bedrooms Terraced house for sale in Green Street Green Road, Lane End, Darenth, Dartford, Kent DA2 | £ 269,950
Overview
| Price: | £ 269,950 |
|---|---|
| Contract type: | For Sale |
| Type: | Terraced house |
| County: | Kent |
| Town: | Dartford |
| Postcode: | DA2 |
| Address: | Green Street Green Road, Lane End, Darenth, Dartford, Kent DA2 |
| Bathrooms: | 0 |
| Bedrooms: | 2 |
Property Description
An older character house believed to have been built around 1900 and forming the centre of a terrace. This nicely proportioned property has off road parking, a garage and a garden, it is located off from the road in front of a green and there are paddocks behind. No chain.
Ground Floor
Enclosed Entrance Porch
5' 8" narrowing to 3' 10" x 2' 8" (1.73m x 0.81m) approached through a diamond leaded light sealed unit double glazed door with matching side window, wood block floor, cupboard, door leads into the lounge/dining room.
Lounge/Dining Room
24' 5" into window bay narrowing to 21' 8" x 12' (7.44m x 3.66m) bay with sealed unit double glazed diamond leaded light windows to the front with hardwood surround and an open outlook, attractive fireplace with decorative surround, carpet, dado rail, three radiators, coved cornice, sealed unit double glazed diamond leaded light window to the rear with hardwood surround, plate rail, stairs lead up to the first floor, multi paned sliding door leads into the kitchen.
Kitchen
10' x 7' 10" (3.05m x 2.39m) range of ground and wall cupboards, worktops with a brass rail edging, tiled floor, built in 4 ring electric hob with oven under, extractor over within a pull out canopy hood, one and a half bowl single drainer porcelain sink unit with mixer tap, cupboard under, space and plumbing for a washing machine, double radiator, sealed unit double glazed diamond leaded light window to the side and rear with hardwood surrounds, wall mounted gas fired boiler serving the central heating and hot water, halogen lighting, space for a low level fridge and freezer, double radiator, door leads to the outside.
First Floor
Landing
10' 5" x 5' 3" (3.18m x 1.60m) carpeted stairs and landing, radiator, hatch to the loft, dado rail, borrowed light from bedroom 2.
Bedroom 1
12' into wardrobes narrowing to 9' 3" x 10' 4" (3.66m x 3.15m) built in double height wardrobe cupboards with floor to ceiling sliding mirrored doors, carpet, double radiator, sealed unit double glazed diamond leaded light window to the front with hardwood surround enjoying an open outlook, cornice, decorative ceiling rose, decorative wall moulding.
Bedroom 2
10' 4" x 6' 5" (3.15m x 1.96m) diamond leaded light window to the rear with hardwood surround and a pleasing outlook over paddocks, carpet, coved cornice, radiator.
Bathroom
9' 10" x 7' 10" (3.00m x 2.39m) kidney shaped panelled bath with mixer tap and hand shower attachment, low level wc, wash hand basin set into vanity unit with mixer tap, cupboard under, built in airing cupboard with pre insulated copper cylinder, engineered wood floor, chimney breast, sealed unit double glazed diamond leaded light window to the rear with hardwood surround, half tiled walls, coved cornice, wall light.
Outside
Front Garden
Small and paved for ease of maintenance, brick boundary wall and wrought iron entrance gate.
Detached Garage
18' 8" x 8' (5.69m x 2.44m) up and over door, side access door.
Rear Garden
Paved for ease of maintenance, an area for al fresco dining and an outside water tap, garden sheds, side access door to the garage, rear access gate to a hard standing area in front of the garage suitable for parking a small car.
Property Location
Similar Properties
Terraced house For Sale Dartford Terraced house For Sale DA2 Dartford new homes for sale DA2 new homes for sale Flats for sale Dartford Flats To Rent Dartford Flats for sale DA2 Flats to Rent DA2 Dartford estate agents DA2 estate agents



.png)






