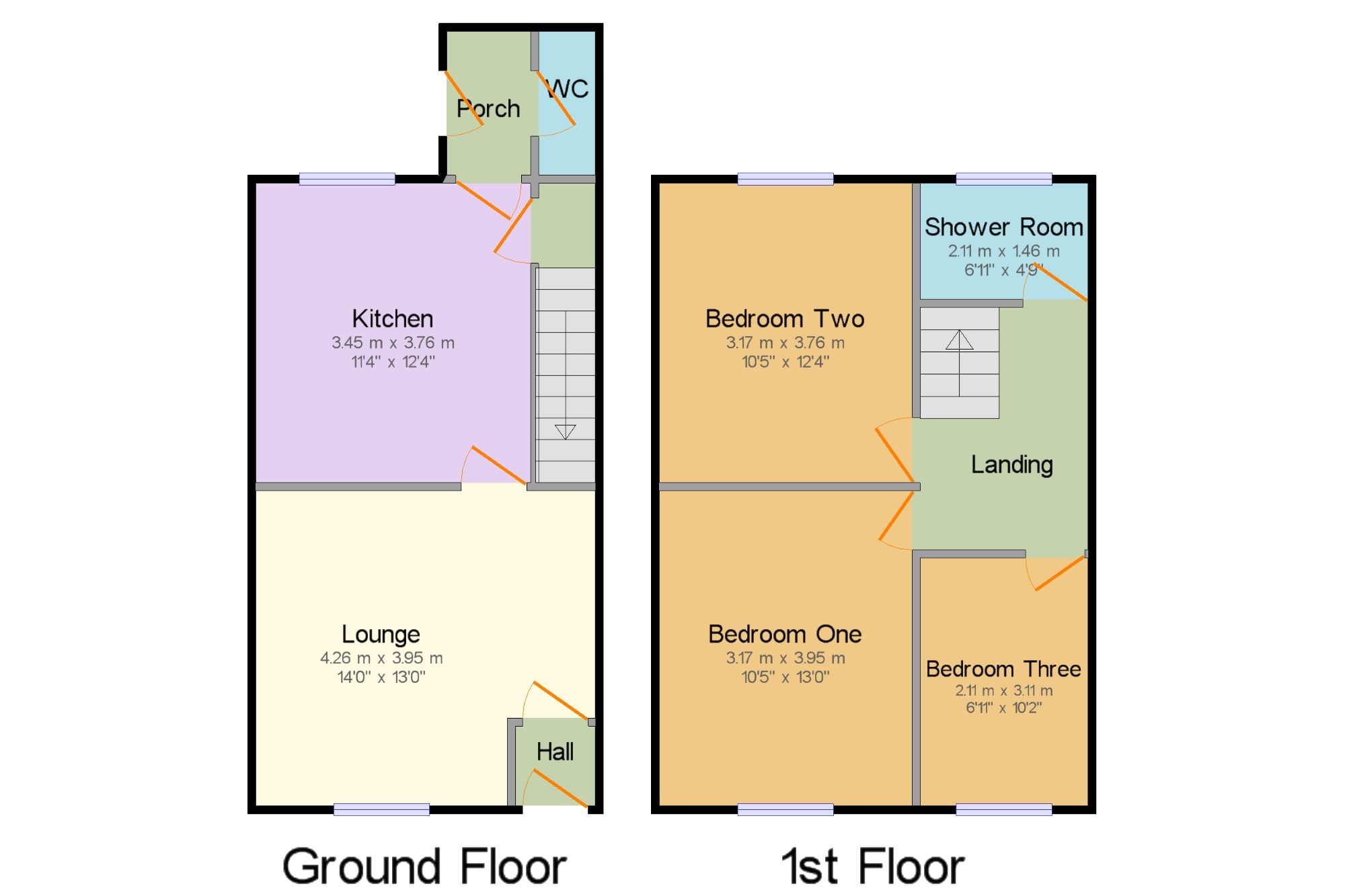3 Bedrooms Terraced house for sale in Greenbank Avenue, Ashton, Preston, Lancashire PR1 | £ 100,000
Overview
| Price: | £ 100,000 |
|---|---|
| Contract type: | For Sale |
| Type: | Terraced house |
| County: | Lancashire |
| Town: | Preston |
| Postcode: | PR1 |
| Address: | Greenbank Avenue, Ashton, Preston, Lancashire PR1 |
| Bathrooms: | 1 |
| Bedrooms: | 3 |
Property Description
Fantastic sized private rear gardens are found behind this well presented three bedroom terraced home within a quiet location in Ashton yet offering easy access to local amenities and schools. No chain delay and viewing highly recommended. The spacious accommodation briefly comprises; vestibule, lounge, modern kitchen, downstairs wc, to the first floor, three bedrooms and shower room. Double glazing and gas central heating system, extensive private and mature gardens to the rear. Call now to arrange your viewing.
Well presented three bedroom mid terraced home
Within a quiet location in Ashton
Boasting extensive private and mature rear gardens
Vestibule, lounge, modern kitchen, downstairs wc
Three bedrooms and shower room
No chain delay and viewing highly recommended
Vestibule x . UPVC door to the front.
Lounge 14' x 13' (4.27m x 3.96m). Double glazed window to the front, marble mantle with electric fire and radiator.
Kitchen 11'4" x 12'4" (3.45m x 3.76m). Modern fitted kitchen comprising of a range of wall and base units with complementary work surfaces, stainless steel sink and drainer, gas hob and oven with extractor, part tiled walls, space for washer, double glazed window to the rear and under stairs storage.
Downstairs WC x . With low flush wc.
Porch x . UPVC door to the rear.
Landing x . Staircase leads from the kitchen to the first floor landing, radiator and skylight.
Bedroom One 10'5" x 13' (3.18m x 3.96m). Double glazed window to the front and radiator.
Bedroom Two 10'5" x 12'4" (3.18m x 3.76m). Double glazed window to the rear and radiator.
Bedroom Three 6'11" x 10'2" (2.1m x 3.1m). Double glazed window to the front and radiator.
Shower Room 6'11" x 4'9" (2.1m x 1.45m). Three piece shower room comprising of a shower cubicle, wash basin, low flush wc, part tiled walls, radiator and double glazed window to the rear.
Rear Gardens x . Fantastic sized private and mature rear gardens with paved patio and lawn with mature shrub borders, shed, outside tap and gated access to the lobby.
Property Location
Similar Properties
Terraced house For Sale Preston Terraced house For Sale PR1 Preston new homes for sale PR1 new homes for sale Flats for sale Preston Flats To Rent Preston Flats for sale PR1 Flats to Rent PR1 Preston estate agents PR1 estate agents



.png)











