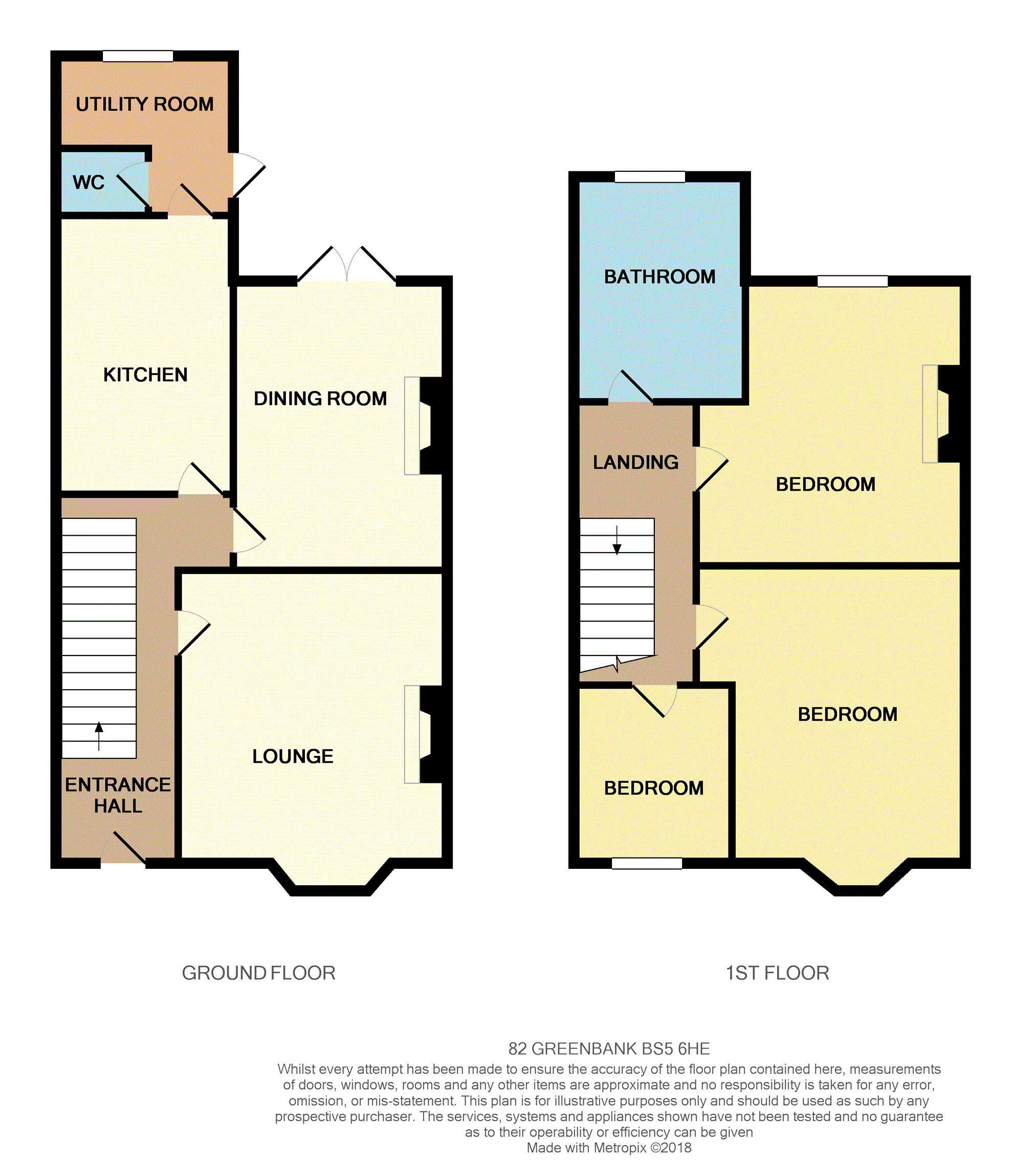3 Bedrooms Terraced house for sale in Greenbank Road, Easton BS5 | £ 315,000
Overview
| Price: | £ 315,000 |
|---|---|
| Contract type: | For Sale |
| Type: | Terraced house |
| County: | Bristol |
| Town: | Bristol |
| Postcode: | BS5 |
| Address: | Greenbank Road, Easton BS5 |
| Bathrooms: | 1 |
| Bedrooms: | 3 |
Property Description
Open event Saturday 13th October at 11am, by appointment only, bookings via .
This Victorian three bedroom mid terrace home provides an opportunity for someone to place there own stamp on it. Situated in the ever popular location of Greenbank this is definitely one to take a look at.
The accommodation comprises of a spacious entrance hall, lounge with bay window, dining room with doors leading to the rear garden, good size kitchen, downstairs cloakroom, utility room all to the ground floor. To the upstairs you have three bedrooms, master with bay window and family bathroom with bath and separate shower cubicle. To the outside a delightful rear garden mainly laid to lawn with a patio area.
Greenbank is a small informal district in the city of Bristol, nestling between Easton to the west, Eastville to the north-east, Clay Bottom and Rose Green to the east, and Whitehall to the south. The area is mainly one of 1890s terraced housing with some present millennium housing on the north eastern edge of the cemetery. Nearly all of the housing is in the north-east of Easton electoral ward, though the road Greenbank View and the cemetery are in Eastville electoral ward. The Bristol & Bath Railway Path forms the north eastern boundary of Greenbank and provides a traffic free route not only the two miles into Bristol but also 13 miles to Bath along one of the most scenic non-traffic cycle routes in the country.
The area is well served with primary schools with Whitehall and May Park both being contiguous to Greenbank proper. The City Academy Bristol is within a few hundred meters down the Railway Path towards Lawrence Hill and Bristol Metropolitan College is only a mile toward Fishponds.
Viewings are a must to fully appreciate what this property has to offer.
Entrance Hall
Radiator, stair case, power points, doors to reception rooms and kitchen
Lounge
12'11 x 11'8"
Double glazed bay window to front, radiator, fireplace, tv point, power points
Dining Room
9'9 x 12'5"
Radiator, fireplace, power points
Kitchen
Single bowl inset, single drainer, range matching wall/base units, laminate worktops, plumbed for dishwasher, inset electric hob with extractor fan over, fitted electric oven, space for fridge/freezer, power points, gas boiler, tiled flooring, door to rear garden
Utility Room
Double glazed frosted window to rear, range of base units, single bowl inset, plumbed for washing machine, laminate worktops, radiator, space for fridge/freezer
Cloak Room
Low level wc
Landing
Doors to all bedrooms and bathroom
Bedroom One
11'9 x 13'10"
Double glazed sash window to front, built in cupboard, radiator, power points
Bedroom Two
12'6 x 9'9"
Double glazed sash window to rear, radiator, power points, fireplace
Bedroom Three
7'6 x 6'7"
Double glazed sash window to front, radiator, power points
Bathroom
Double glazed sash window to rear, panelled bath shower cubicle, hand basin, low level wc, tiled walls, heated towel rail, extractor fan
Rear Garden
Wall/hedges to sides and rear, mainly laid to lawn with patio area, trees/shrubs/flowers, outside tap
Property Location
Similar Properties
Terraced house For Sale Bristol Terraced house For Sale BS5 Bristol new homes for sale BS5 new homes for sale Flats for sale Bristol Flats To Rent Bristol Flats for sale BS5 Flats to Rent BS5 Bristol estate agents BS5 estate agents



.png)











