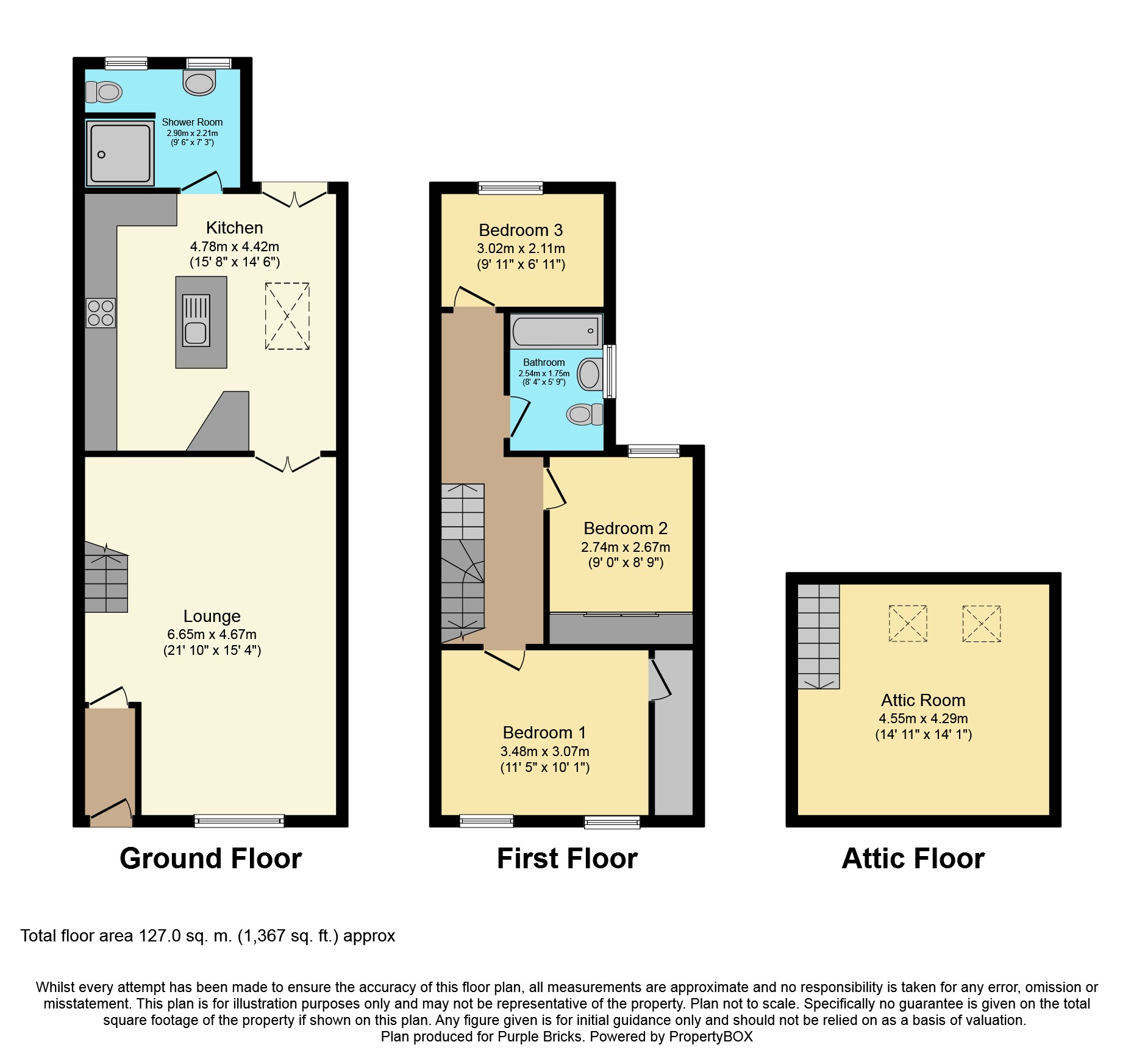3 Bedrooms Terraced house for sale in Greenfield Terrace, Abercynon CF45 | £ 140,000
Overview
| Price: | £ 140,000 |
|---|---|
| Contract type: | For Sale |
| Type: | Terraced house |
| County: | Rhondda Cynon Taff |
| Town: | Mountain Ash |
| Postcode: | CF45 |
| Address: | Greenfield Terrace, Abercynon CF45 |
| Bathrooms: | 2 |
| Bedrooms: | 3 |
Property Description
3 Bedroom mid terraced extended and beautifully presented property, move in ready! With no chain! Benefits from downstairs shower room, large kitchen, large living room with multi-burner, first floor bathroom, 3 good size bedrooms, walk in wardrobe, Attic room and large rear garage with remote control shutters.
Situated in a popular and convenient location with excellent bus and train links to Cardiff. Stone pointed front with uPVC double glazing and combi gas central heating.
Viewing highly recommended, book via
Ground Floor
Entrance Hall
Solid wood flooring, painted ceiling and walls, coved, radiator, door into lounge.
Lounge 21'10" x 15'4"
Solid wood flooring, painted ceiling and walls, coved, window to front, Multi-fuel burner with surround and slate hearth radiator, double doors into kitchen.
Kitchen 15'8" x 14'6"
Tiled flooring, wall and base units, Granite work preparation surfaces, Centre island with integrated sunken in sink and drainer, Painted ceiling and walls, Velux window, coved, Range cooker with tiled splashback, integrated microwave and dishwasher, room for stand alone fridge/freezer.
Utility/Shower Room 9'6" x 7'3"
Tiled flooring, storage cupboards, wall mounted radiator, plumbing for washing machine, low level WC, wash hand basin, walk in power shower, Velux skylight, obscure windows to rear, painted ceiling and walls.
First Floor
Landing
Exposed floorboards, painted ceiling and walls, stairs to attic room.
Bedroom One 11'5" x 10'1"
Exposed floorboards, painted ceiling and walls, dual aspect windows to front, coved, radiator, under stairs storage cupboard, small walk in wardrobe.
Bedroom Two 9'0" x 8'9"
Exposed floorboards, painted ceiling and walls, window to rear, radiator, built in wardrobes.
Bedroom Three 9'11" x 6'11"
Exposed floorboards, painted ceiling and walls, window to rear, radiator.
Bathroom 8'4" x 5'9"
Tiled flooring, partially painted and tiled walls, painted ceiling, obscure window to side, bath with shower head attachment, low level WC, wash hand basin, chrome heated towel rail.
Second Floor
Attic Room 14'11" x 14'1"
Carpeted stairs to Attic room, painted ceiling and walls, radiator, Two x Velux windows, eaves storage space.
Outside
Level patio garden with Indian sandstone paving, steps leading to large garage which can house two small vehicles or one large vehicle, remote control shutter doors for convenience.
Property Location
Similar Properties
Terraced house For Sale Mountain Ash Terraced house For Sale CF45 Mountain Ash new homes for sale CF45 new homes for sale Flats for sale Mountain Ash Flats To Rent Mountain Ash Flats for sale CF45 Flats to Rent CF45 Mountain Ash estate agents CF45 estate agents



.png)











