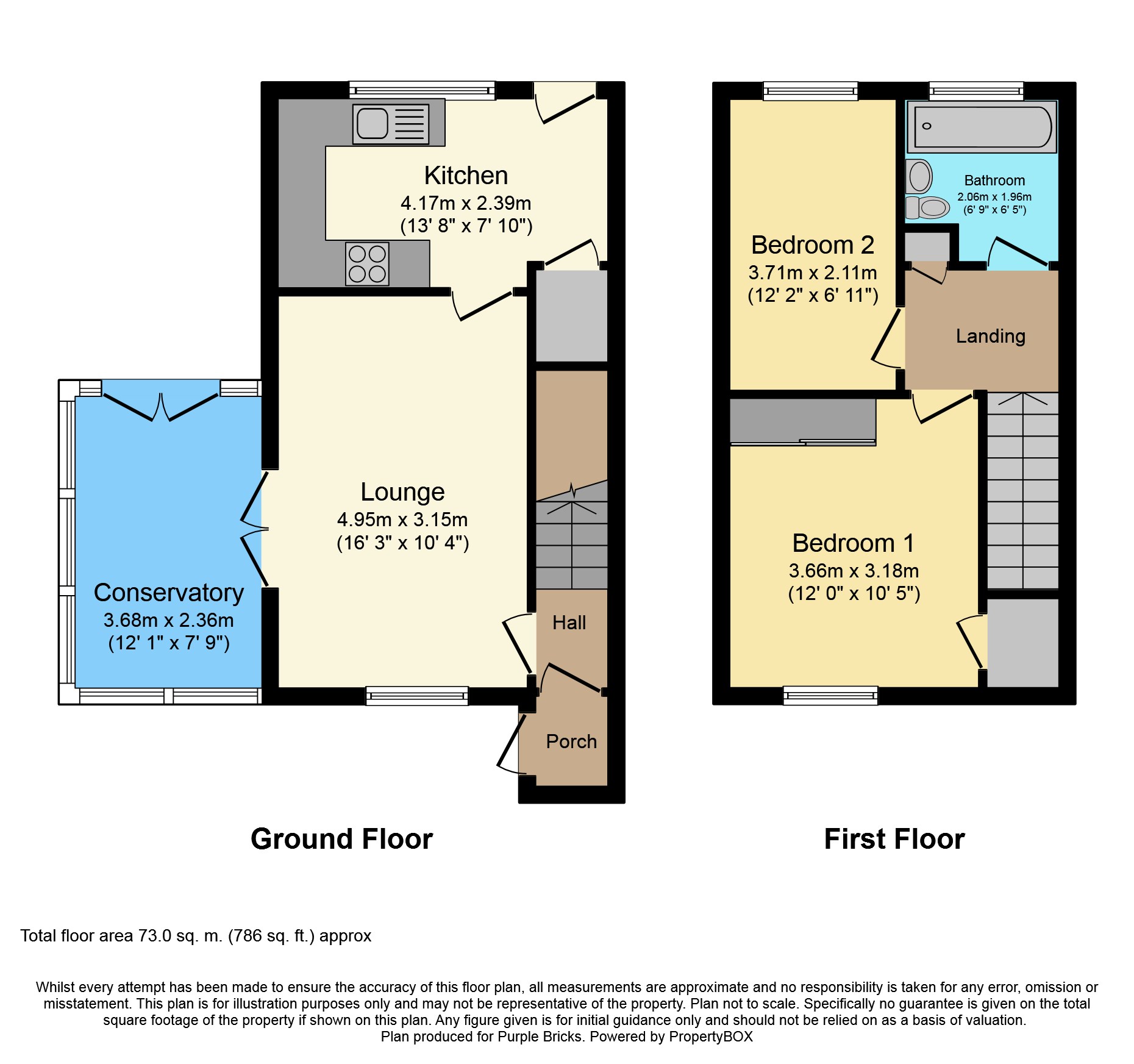2 Bedrooms Terraced house for sale in Greenhill Court, Fauldhouse EH47 | £ 100,000
Overview
| Price: | £ 100,000 |
|---|---|
| Contract type: | For Sale |
| Type: | Terraced house |
| County: | West Lothian |
| Town: | Bathgate |
| Postcode: | EH47 |
| Address: | Greenhill Court, Fauldhouse EH47 |
| Bathrooms: | 1 |
| Bedrooms: | 2 |
Property Description
A rarely available two bedroom, semi-detached villa with conservatory and gated drive situated in a central village location within Fauldhouse.
The property sits just off the main street in Greenhill Court and has front, side and enclosed rear gardens. Modern in design, this property has gas central heating, double glazing as well as the aforementioned monobloc driveway to rear. The internal subjects include a excellent size lounge which leads through to a conservatory (both having a new laminate floor laid) and there is a fitted kitchen and large understairs storage cupboard. The upstairs accommodation includes two bedrooms, a family bathroom and further storage cupboard as well as a floored attic. Early viewing is highly advised appreciate the size and potential on offer and all appointments can be made via purple .
Fauldhouse maintains its village feel and offers many amenities locally, allowing day to day living close to hand. There are two local primary schools, and a bus service conveys children to the high school. With access locally to a Gym, library, swimming pool, doctors surgery and dental surgery also in fauldhouse you have an abundance of ammennities on your doorstep. With central Livingston only a few miles offering a large range of high street shops. Leisure amenities are all close at hand with a multi-screen cinema, leisure pool and further sports facilities There are a number of country parks in the vicinity and the village is well placed for access to the M8 motorway giving access throughout central Scotland making this ideal for the commuter.
Lounge
The main reception is this great sized lounge which has direct access to the conservatory, a window to the front garden and a new laminate floor.
Kitchen
The kitchen is found to the rear of the property with both a window and a door into the garden and onto the drive beyond. There are a selection of eye-level and base units with plumbing for washing machine and dishwasher. There is a mottled worksurface with an integrated sink and drainer and also gas hob with electric oven below and extractor hood above. There is an extremely useful and large understair storage cupboard which houses the electricity points.
Conservatory
This multifunctional second reception has a continuation of the new laminate floor, window surround and French doors down into the garden.
Bedroom One
This double bedroom has a triple window formation looking out to the front of the property. It has a laminate floor, a walk-in shelved storage cupboard as well as a triple built-in wardrobe with sliding doors.
Bedroom Two
The second bedroom is found to the rear of the property and has a laminate floor and ample space for freestanding furniture.
Bathroom
This family bathroom has a three piece white suite which consists of: A bath with mixer shower, wc and a pedestal wash hand basin. There is a window to the rear.
Property Location
Similar Properties
Terraced house For Sale Bathgate Terraced house For Sale EH47 Bathgate new homes for sale EH47 new homes for sale Flats for sale Bathgate Flats To Rent Bathgate Flats for sale EH47 Flats to Rent EH47 Bathgate estate agents EH47 estate agents



.png)




