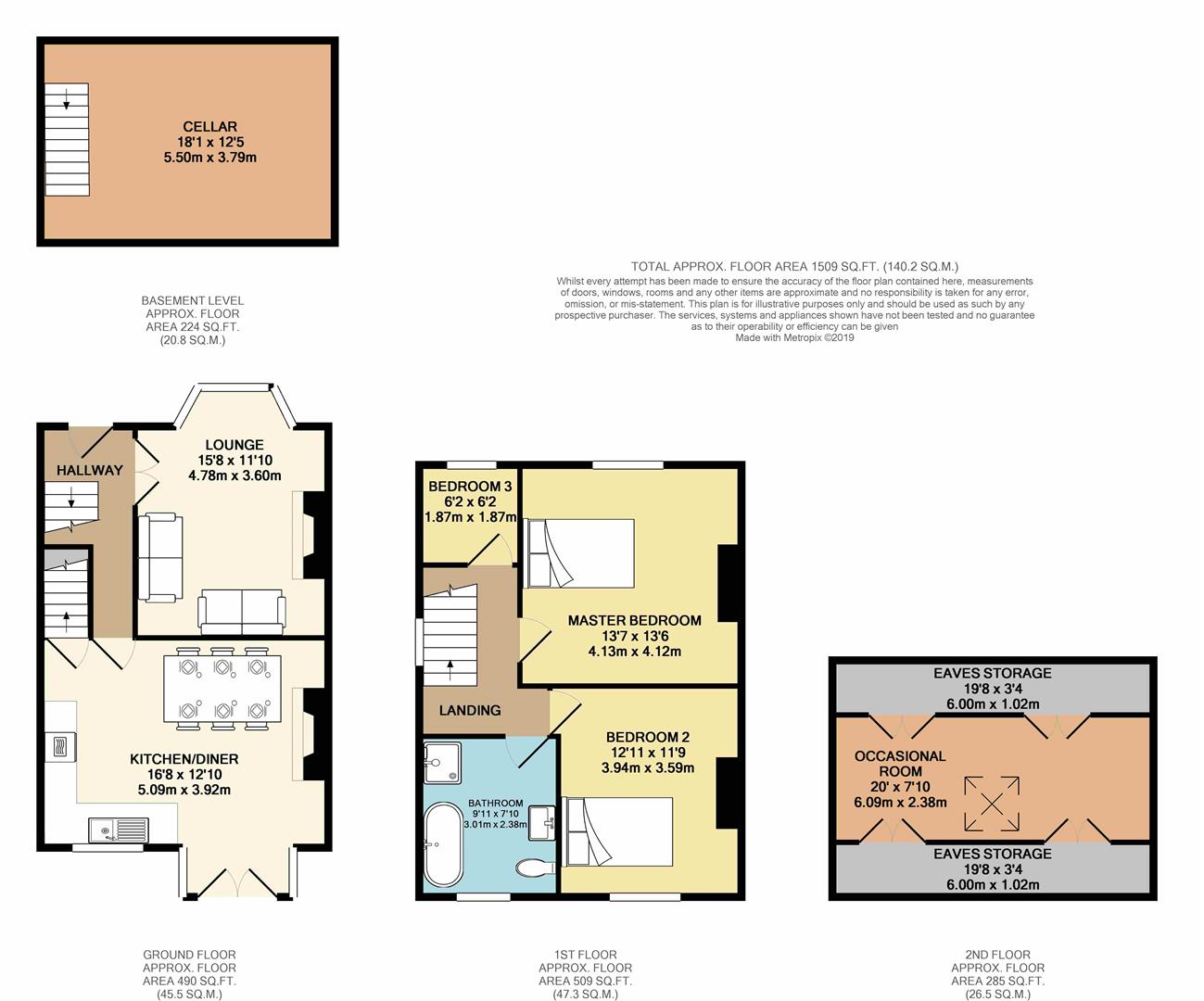3 Bedrooms Terraced house for sale in Greenhill Road, Sheffield S8 | £ 240,000
Overview
| Price: | £ 240,000 |
|---|---|
| Contract type: | For Sale |
| Type: | Terraced house |
| County: | South Yorkshire |
| Town: | Sheffield |
| Postcode: | S8 |
| Address: | Greenhill Road, Sheffield S8 |
| Bathrooms: | 1 |
| Bedrooms: | 3 |
Property Description
** open viewing by appointment 25th may between 1.30PM and 2.30PM **
** Guide Price: £240,000 - £250,000 ** sk Estate Agents are delighted to offer to the market this stunning, three bedroom, mid-terraced property set over two floors, situated on the quiet Greenhill Road in this highly desirable area. An ideal purchase for first-time buyers or families, the property is just a stone's throw away from excellent local shops that Abbey Lane has to offer, Abbey Lane primary school and just a short walk from Graves Park and major bus routes to Sheffield City Centre. This beautifully presented home briefly comprises: A welcoming entrance hallway, good-sized reception room with a working wood burner, open-plan kitchen and dining space with an additional wood burner, cellar, three good-sized bedrooms, occasional attic space, a well-designed bathroom, and a pleasant garden to the rear. The accommodation fully benefits from gas central heating, solar panels, UPVC double glazing throughout, high ceilings and an array of period features throughout. A viewing is highly advised to appreciate the high standard of property throughout. Tenure: Leasehold
Entrance Hall
A warm and welcoming entrance hall accessed through the attractive front-facing stained glass external door. Having tiled flooring, gas central heating radiator, underfloor heating, coat hooks, dado rails, picture rails, decorative ceiling rose, coving to the ceiling, and a carpeted staircase rising to the first floor.
Lounge (4.78m x 3.61m (15'8 x 11'10))
Timber framed French doors open out into this spacious reception room made bright through the large front-facing UPVC double glazed bay window, featuring an exposed brick fireplace with a working multi-fuel wood burner and slate tile hearth. The lounge further benefits from carpeted flooring, picture rails, and decorative coving and rose to the ceiling.
Open-Plan Dining Kitchen (5.08m x 3.91m (16'8 x 12'10))
A stunning open-plan dining and kitchen space benefiting from an excellent range of grey fitted wall and base units with complimentary Quartz worktop over incorporating four ring Bosch induction hob, single bowl sink with chrome swan neck mixer tap and recessed drainer. The kitchen further benefits from a range of fitted appliances: Fridge/Freezer, dishwasher, washer/dryer, in-built extractor and a Bosch fan assisted oven with a microwave combination oven above. Other features of the dining kitchen include: Underfloor heating, tiled flooring, brick tile splash-backs, gas central heating radiator, focal feature fireplace with working multi fuel log burner, rear-facing UPVC double glazed window overlooking the garden, rear-facing UPVC double glazed French doors, fitted storage to the side of chimney breast housing the Vaillant combination boiler, and having ample space for a large dining table and chairs.
Cellar (5.51m x 3.78m (18'1 x 12'5 ))
A good-sized useful storage space housing the utility meters and newly installed consumer unit.
Landing
A good-sized carpeted landing providing access to all first floor rooms, benefiting from a gas central heating radiator, ceiling coving, ceiling rose, and access to the attic space via hatch.
Master Bedroom (4.14m x 4.11m (13'7 x 13'6 ))
A beautifully presented double master suite made bright and airy through the large front-facing UPVC double glazed window, boasting carpeted flooring, gas central heating radiator, picture rails, and a cast iron ornate feature fireplace.
Bedroom Two (3.94m x 3.58m (12'11 x 11'9))
A further well-presented double bedroom offering carpeted flooring, a rear-facing UPVC double glazed window overlooking the garden, gas central heating radiator, and attractive fitted wardrobes to the sides of the chimney breast.
Bedroom Three (1.88m x 1.88m (6'2 x 6'2 ))
A further third bedroom currently used as a nursery, offering carpeted flooring, gas central heating radiator, and a partially obscured front-facing UPVC double glazed window. The room can fit a small single bed.
Attic Occasional Room (6.10m x 2.39m (20' x 7'10))
A good-sized additional space currently used as a home office, having gas central heating radiator, carpeted flooring, fitted storage cupboard, eaves storage, power, lighting, and a Velux skylight.
Bathroom (3.02m x 2.39m (9'11 x 7'10))
A stunning family bathroom benefiting from a four piece suite comprising: WC, traditional freestanding roll-top bath with handheld shower head, quadrant shower cubicle with thermostatic monsoon shower over and a vanity sink unit with mirrored wall unit above. Featuring tiled flooring, tiled splashback, traditional heated towel rail, and a partially obscured UPVC double glazed rear window.
Outside
The property is conveniently positioned to the end of shared access and having a useful alleyway to the side, sharing access with the neighbouring property.
At the rear is a delightful south westerly facing garden laid to lawn, benefiting from a block paved patio area for outdoor seating, a secure storage shed, log store with brick walling and fencing to the borders.
The property features solar paneling to the front and rear side of the roof, these have been installed by the current vendor. Electricity is therefore used free of charge and the vendor earns approximately £1000 per annum.
Property Location
Similar Properties
Terraced house For Sale Sheffield Terraced house For Sale S8 Sheffield new homes for sale S8 new homes for sale Flats for sale Sheffield Flats To Rent Sheffield Flats for sale S8 Flats to Rent S8 Sheffield estate agents S8 estate agents



.png)











