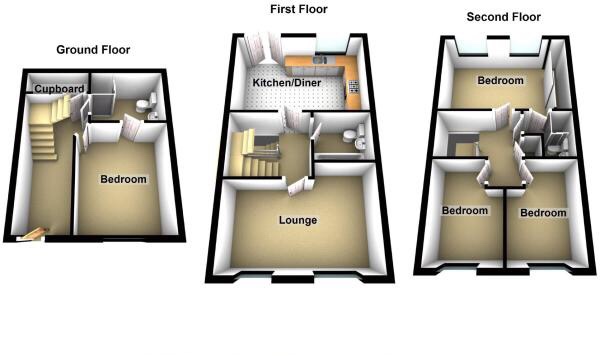4 Bedrooms Terraced house for sale in Greenlea Court, Huddersfield HD5 | £ 140,000
Overview
| Price: | £ 140,000 |
|---|---|
| Contract type: | For Sale |
| Type: | Terraced house |
| County: | West Yorkshire |
| Town: | Huddersfield |
| Postcode: | HD5 |
| Address: | Greenlea Court, Huddersfield HD5 |
| Bathrooms: | 3 |
| Bedrooms: | 4 |
Property Description
Housesimple is delighted to bring to market a incredibly deceptive 4 bedroom townhouse situated on this popular modern residential development. Boasting master and guest bedrooms both with en-suite shower rooms plus a family bathroom/wc. Externally the property has a double parking space to the front and an easy to maintain enclosed lawned garden at the rear. The property would ideally suit the young growing family and is well placed for the amenities nearby and local schooling. The accommodation has gas central heating system and double glazing and briefly comprises:
Hall, office/playroom/bedroom with en-suite, F/F - lounge, family bathroom and dining kitchen, S/F - master bedroom with en-suite shower room plus 2 further bedrooms.
Ground Floor -
Hall - 15'3" x 5'6" (4.65m x 1.68m) - Access from the front entrance door, the hall has laminate flooring, a staircase rising to the first floor and doors to the following rooms:
Guest Bedroom - 11'7" x 9'9" (3.53m x 2.97m) - Having a window to the front of the of the property, a radiator and a door leading to the:
En-Suite Shower Room - 8'2" x 6'2" (2.49m x 1.88m) - Having a 3 piece suite comprising shower cubicle with thermostatic shower, pedestal wash hand basin, low level wc and extractor fan. The en-suite shower room can also be accessed via a Jack and Jill door from the hall.
First Floor -
Landing - Doors to the following rooms and staircase leading to the second floor.
Lounge - 14'2" x 10'7" (4.32m x 3.23m) - Extending across the full width of the property, the lounge is positioned at the front of the house and has 2 windows, laminate flooring and a radiator.
Dining Kitchen - 14'1" x 10'3" (4.29m x 3.12m) - Also extending across the full width of the rear of the property, the dining kitchen is equipped with an excellent range of modern base and wall units with worktop space over and also has a 1½ bowl sink unit with mixer tap and tiling to splashbacks. Integrated appliances to the kitchen include a 5-ring gas hob with cooker hood above and an electric oven. There is also plumbing for an automatic washing machine, French doors and window to the rear.
Family Bathroom - 6'6" x 5'6" (1.98m x 1.68m) - Fitted with a modern white 3 piece suite comprising panelled bath, pedestal wash hand basin and low level wc, also having an extractor fan and a radiator.
Second Floor -
Landing - With doors to the following rooms:
Master Bedroom - 12'2" x 10'6" (3.71m x 3.20m) - The principal double bedroom has floor-to-ceiling mirrored wardrobes to one end of the room, windows to the rear and a radiator. A door gives access to the:
En-Suite - 7'4" x 5'9" (2.24m x 1.75m) - Fitted with a modern 3 piece suite comprising shower cubicle with thermostatic shower, pedestal wash hand basin and low level wc. The en-suite also has an extractor fan, a radiator and a Jack and Jill door from the landing.
Bedroom 3 - 10'4" x 6'9" (3.15m x 2.06m) - Having a window to the front and radiator.
Bedroom 4 - 10'4" x 6'9" (3.15m x 2.06m) -
Loft - Access via a pull-down ladder from the second floor landing, the loft has a light.
Outside - The property has a double parking space to the front and an attractive enclosed lawned garden to the rear overlooking a wooded aspect beyond.
Property Location
Similar Properties
Terraced house For Sale Huddersfield Terraced house For Sale HD5 Huddersfield new homes for sale HD5 new homes for sale Flats for sale Huddersfield Flats To Rent Huddersfield Flats for sale HD5 Flats to Rent HD5 Huddersfield estate agents HD5 estate agents



.png)











