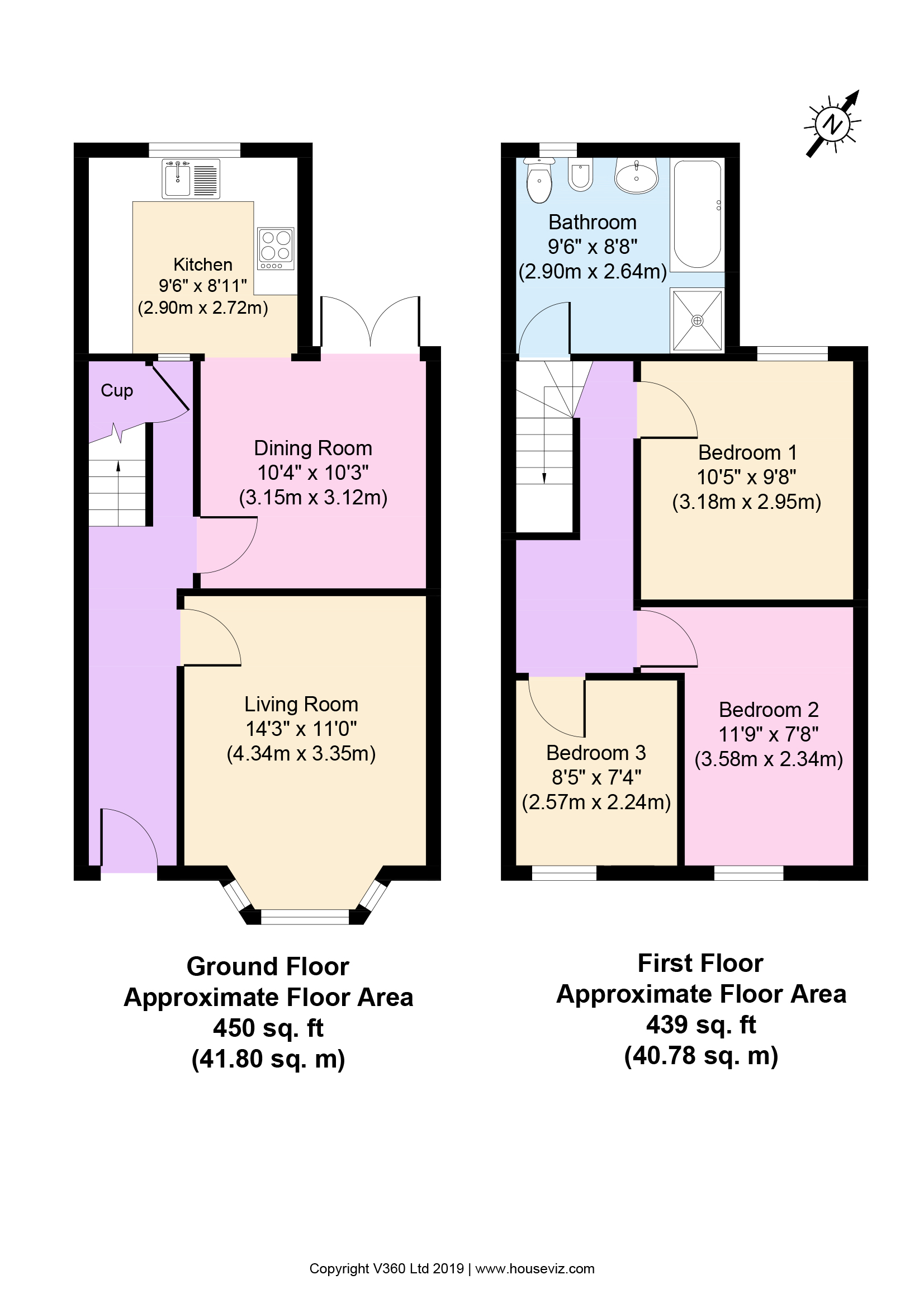3 Bedrooms Terraced house for sale in Greenwood Lane, Wallasey CH44 | £ 90,000
Overview
| Price: | £ 90,000 |
|---|---|
| Contract type: | For Sale |
| Type: | Terraced house |
| County: | Merseyside |
| Town: | Wallasey |
| Postcode: | CH44 |
| Address: | Greenwood Lane, Wallasey CH44 |
| Bathrooms: | 1 |
| Bedrooms: | 3 |
Property Description
Be quick not to miss out on this well presented three bedroom mid row residence which would make a delightful family home that you can enjoy many years of hassle free living for sure! It has been upgraded to a high quality by its current owners benefitting from uPVC double glazing and gas central heating system. Set in a very convenient location, not far from the great range of services and amenities in Liscard including supermarkets, eateries and frequent bus routes direct to New Brighton, Liverpool and Birkenhead. Also only a short walk to Central Park, the promenade and well placed for excellent local schooling especially Liscard Primary School. Interior: Welcoming hallway, living room, dining room and a superbly well planned refitted kitchen on the ground floor. Off the first floor landing there are the three bedrooms and modern refitted family bathroom. Exterior: Part paved courtyard garden and pleasant front approach. Internal inspection is essential; do not delay!
Entrance & hallway uPVC double glazed part glazed entrance door with glazing above bringing added light into an inviting entrance hallway; ideal for greeting guests. Feature glass bottom style inner window that lends borrowed light from the kitchen. Under stairs storage cupboard, double central heating radiator and beautiful solid oak flooring that flows effortlessly throughout the ground floor. Quality frosted glazed oak doors off to:
Further view
further view
living room 14' 03" x 11' 0" (4.34m x 3.35m) Great for relaxing in, particularly after a long day! UPVC double glazed bay window to front elevation. Television point and central heating radiators in the bay. Beautiful solid oak flooring flowing in from the hallway.
Further view
further view
dining room 10' 03" x 10' 04" (3.12m x 3.15m) Perfect for family meal times and for when entertaining; especially as it flows nicely into the modern kitchen giving a nice open plan feel. Double opening uPVC double glazed doors into the rear garden. Television point, double central heating radiator and the beautiful solid oak flooring from the hallway. Opening into:
Further view
further view
refitted kitchen 9' 06" x 8' 11" (2.9m x 2.72m) Modern, well planned and refitted kitchen consisting of a good selection of matching high gloss base and wall units with contrasting work surfaces and tiled splash backs. Sitting below the uPVC double glazed window to rear elevation is the stainless steel sink with multi spray flexi mixer tap and inset soap dispenser. There is also a set up for a waste disposal below which isn't currently connected. Inset four ring gas hob with oven below and chimney style extractor above. Wall mounted Worcester boiler. Integrated fridge, freezer and washing machine. Inset ceiling spotlights along with LED lighting in the kickboards. Feature glass bottom style window providing borrowed light into the hallway. Granite tiled flooring.
Further view
further view
further view
landing Turned carpeted staircase leading up to the first floor landing having a light tunnel, inset ceiling spotlights and loft access hatch. Quality oak doors off to:
Further view
bedroom one 10' 05" x 9' 08" (3.18m x 2.95m) uPVC double glazed window to rear elevation with central heating radiator.
Further view
bedroom two 11' 09" x 7' 08" (3.58m x 2.34m) uPVC double glazed window to front elevation with central heating radiator.
Bedroom three 8' 05" x 7' 04" (2.57m x 2.24m) uPVC double glazed window to front elevation with central heating radiator.
Family bathroom 9' 06" x 8' 08" (2.9m x 2.64m) Modern refitted five piece family bathroom with tastefully tiled walls and travertine tiled flooring. UPVC double glazed frosted window to rear elevation. Suite comprising deep fill bath with rinse attachment along with a step in shower cubicle with inset toiletries shelf. Low level WC, bidet and a floating wash basin with mirror above. Inset ceiling spotlights, central heating radiator and further ladder style radiator.
Further view
further view
exterior The front has a private feel behind hedging with pathway to the front door and an area for pots and plants. The rear is a part paved courtyard garden along with a decked patio; ideal for sitting out in over those sunnier months on a table and chairs set, hosting a family bbq. External lighting, timber shed and rear access gate.
Location Greenwood Lane is a turning off Withen's Lane approx. 0.8 miles driving distance from our Liscard office.
Property Location
Similar Properties
Terraced house For Sale Wallasey Terraced house For Sale CH44 Wallasey new homes for sale CH44 new homes for sale Flats for sale Wallasey Flats To Rent Wallasey Flats for sale CH44 Flats to Rent CH44 Wallasey estate agents CH44 estate agents



.png)











