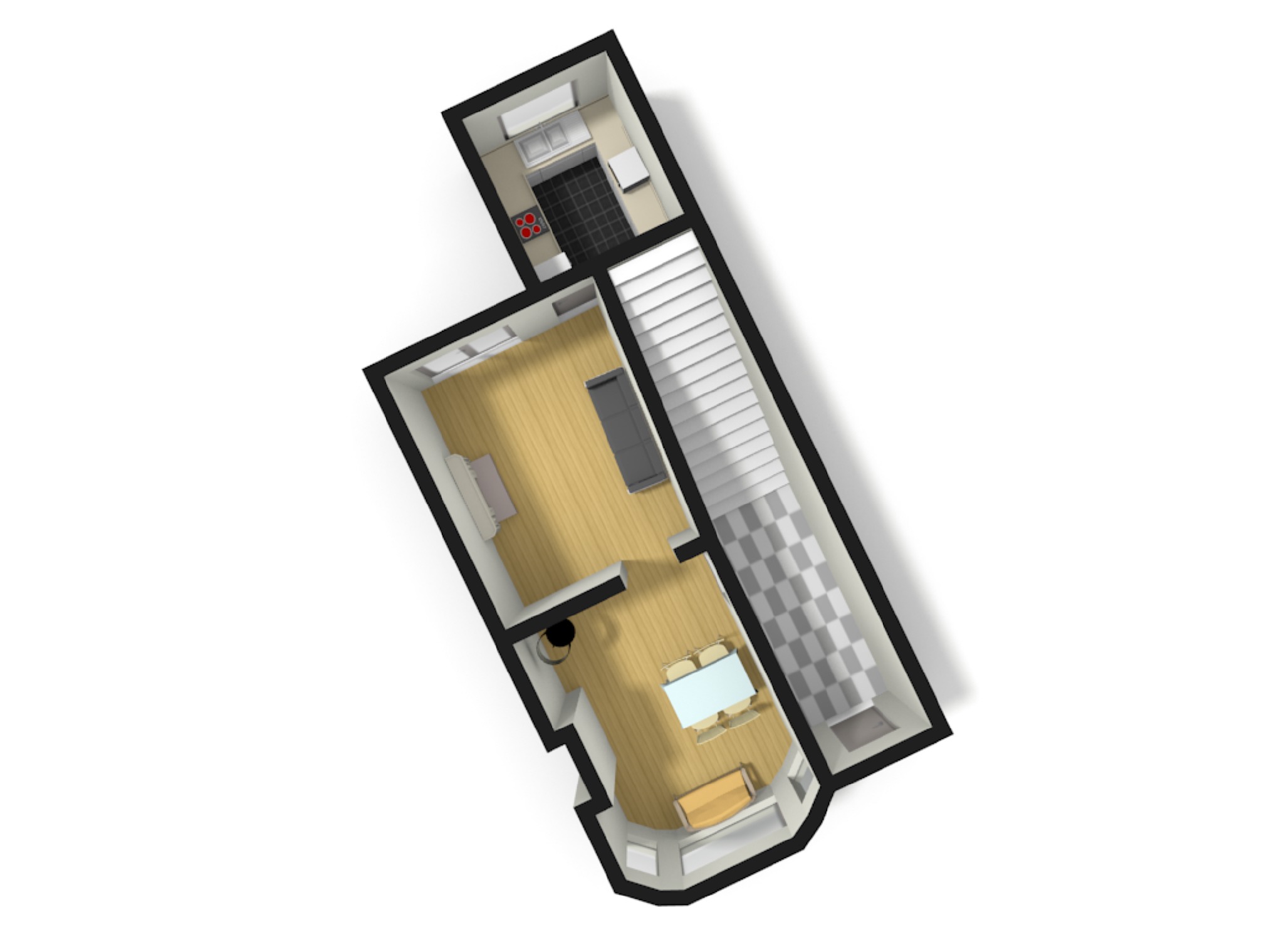2 Bedrooms Terraced house for sale in Griffin Grove, Burnage, Manchester M19 | £ 165,000
Overview
| Price: | £ 165,000 |
|---|---|
| Contract type: | For Sale |
| Type: | Terraced house |
| County: | Greater Manchester |
| Town: | Manchester |
| Postcode: | M19 |
| Address: | Griffin Grove, Burnage, Manchester M19 |
| Bathrooms: | 1 |
| Bedrooms: | 2 |
Property Description
Peter Anthony are incredibly proud to be instructed to market this absolutely stunning two double bedroom bay fronted period terrace property situated in a most popular and desirable part of Levenshulme with a short walk to local amenities and Highfield Country Park. This beautiful home will not be around for long!
In brief comprises, entrance hall with black and white tiled floor, dining room with bay window to the front, lounge with period fireplace, French doors to the rear courtyard and door to a stylish fitted kitchen. To the first floor are two double bedrooms plus a generous contemporary bathroom. Warmed via a combination gas central heating boiler plus double glazing throughout and enclosed courtyard garden to the rear, an internal inspection is essential of this immaculately presented home.
Properties of this standard are snapped up extremely quickly so please call to arrange an early viewing.
EPC rating D
Entrance Hall
Panelled door to the front, black and white tiled floor
Reception Room One (3.84m x 3.22m (12'7" x 10'7"))
Upvc double glazed bay window to the front, stripped wooden flooring
Reception Room Two (4.21m x 3.47m (13'10" x 11'5"))
Upvc double glazed double opening French doors to the rear courtyard garden. Cast iron period fireplace with tiled hearth, stripped wooden flooring
Kitchen (2.70m x 2.39m (8'10" x 7'10"))
Incorporating a stylish fitted kitchen with a stainless steel single drainer sink unit with mixer tap over and complementary work surface
Bedroom One (4.37m x 3.02m (14'4" x 9'11"))
Upvc double glazed to the front, stripped wooden floor boards
Bedroom Two (3.55m x 2.72m (11'8" x 8'11"))
Upvc double glazed to the rear, stripped wooden floor boardS
Bathroom (2.70m x 2.53m (8'10" x 8'4"))
Incorporating a contemporary white suite comprising, panelled bath with chrome finish shower over, shower screen and tiled surround, pedestal wash hand basin and low level w.C. Chrome finish ladder style central heating radiator and inbuilt cupboard with panelled door housing combination gas central heating boiler. Extractor fan and Upvc double glazed pattern glass window to the side.
Outside
With a walled garden area to the front and a paved courtyard style garden to the rear, fully enclosed with an access gate to the rear.
You may download, store and use the material for your own personal use and research. You may not republish, retransmit, redistribute or otherwise make the material available to any party or make the same available on any website, online service or bulletin board of your own or of any other party or make the same available in hard copy or in any other media without the website owner's express prior written consent. The website owner's copyright must remain on all reproductions of material taken from this website.
Please note these particulars have been prepared as a general guidance only. A survey has not been carried out, nor services, appliances or fittings tested. Room sizes should not be relied upon for furnishing purposes and are approximate. Floor plans are for guidance and illustration only and may not be to scale. Neither Peter Anthony, nor the vendor, accept any responsibility in respect of these particulars and if there are any matters likely to affect your decision to buy please consult your legal representative.
Property Location
Similar Properties
Terraced house For Sale Manchester Terraced house For Sale M19 Manchester new homes for sale M19 new homes for sale Flats for sale Manchester Flats To Rent Manchester Flats for sale M19 Flats to Rent M19 Manchester estate agents M19 estate agents



.png)











