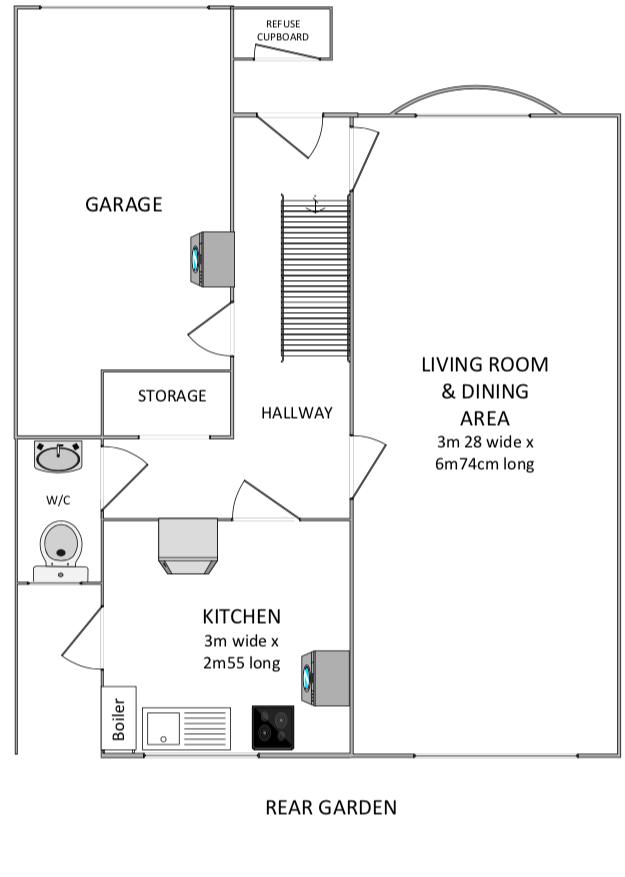4 Bedrooms Terraced house for sale in Grisedale Close, Crawley RH11 | £ 335,000
Overview
| Price: | £ 335,000 |
|---|---|
| Contract type: | For Sale |
| Type: | Terraced house |
| County: | West Sussex |
| Town: | Crawley |
| Postcode: | RH11 |
| Address: | Grisedale Close, Crawley RH11 |
| Bathrooms: | 1 |
| Bedrooms: | 4 |
Property Description
Immaculately presented terraced property with four Bedrooms, Reception room and downstairs cloakroom with a garage and drive. This property has been a cherished family home and has been lovingly maintained and refurbished to an extremely high standard. Ideally situated within close proximity to a range of local amenities including shops, services and highly regarded schools for all ages.
This property benefits from easy access to the M23 & M25 motorway networks making it ideal for commuters. It has great transport links commuting from Three Bridges station to London Bridge in 45minutes.
Entrance Hall
Welcoming entrance hall offering access to the main reception room, Kitchen, Downstairs cloakroom, Integral garage, stairs to the first floor. Also has a useful large storage cupboard, space for a dresser unit under the stairs.
Living & Dining room – 3m28 x 6m74 (10’8x22’1)
Generous size with huge bay window with window seat to the front and two central heating radiators, space for a family size dining table, and large sofa.
Kitchen – 3m x 2m55 (9’8x8’4)
Range of modern base and wall mounted units with complimentary work surfaces. Space for an electric oven, and fridge freezer, plumbing/space for a washing machine or dishwasher. Double glazed door leading to a private rear garden.
Cloakroom
Cloakroom featuring a low flush WC and a wash hand basin.
First floor landing.
Access to all four bedrooms and bathroom, benefits from a airing cupboard with hot water tank and Large Storage cupboard with shelves and clothes rails, access to loft space.
Master Bedroom - 3m35 x 3m42 (10’9x11’2)
Situated at the front of the property with large built in wardrobe, space for King size bed and furniture, central heating radiator.
Bedroom 2 – 3m24 x 3m40 (10’6x11’2)
Large double bedroom situated at the front of the property with space for King size bed and furniture, central heating radiator.
Bedroom 3 – 3m10 x 2m35 (10’1x7’7)
Double bedroom with large built in wardrobe offering views over the rear garden with space for double bed and furniture, central heating radiator.
Bedroom 4 – 2m17 x 3m30 (7’1x10’8)
Single bedroom offering views over the rear garden with space for single bed and furniture, central heating radiator.
Family Bathroom
Modern bathroom featuring a ‘P shaped’ bath with power shower, vanity unit with integrated wash hand basin and low flush WC, space for a bathroom cabinet and Central heating radiator.
Outside
To the front gives access to a garage and driveway suitable for one car and mulched front garden and mature shrubs.
To the rear is a mature garden, mainly laid to lawn with flower beds and a patio area.
Property Location
Similar Properties
Terraced house For Sale Crawley Terraced house For Sale RH11 Crawley new homes for sale RH11 new homes for sale Flats for sale Crawley Flats To Rent Crawley Flats for sale RH11 Flats to Rent RH11 Crawley estate agents RH11 estate agents



.png)











