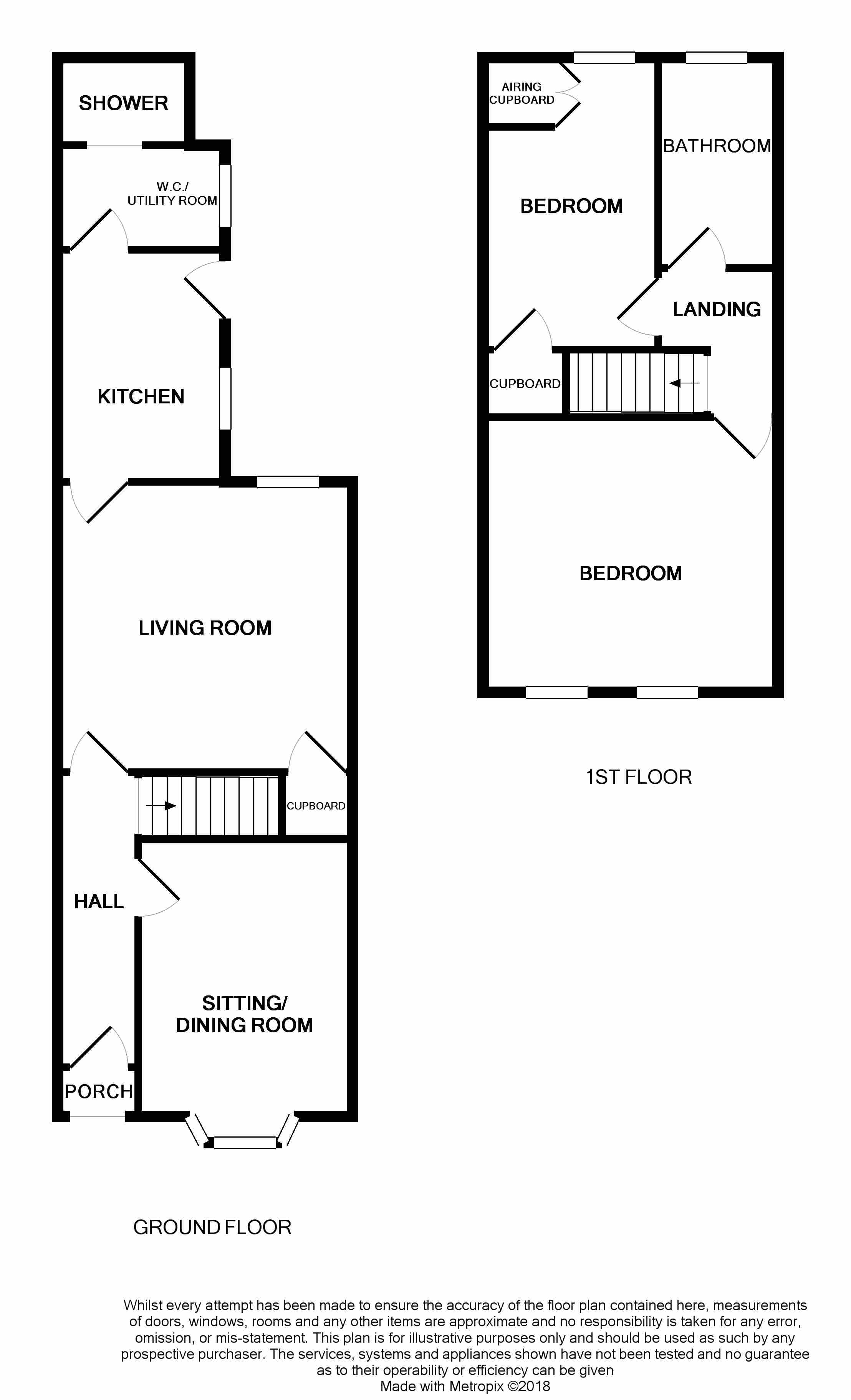2 Bedrooms Terraced house for sale in Grosvenor Avenue, Oakhill, Stoke-On-Trent ST4 | £ 105,000
Overview
| Price: | £ 105,000 |
|---|---|
| Contract type: | For Sale |
| Type: | Terraced house |
| County: | Staffordshire |
| Town: | Stoke-on-Trent |
| Postcode: | ST4 |
| Address: | Grosvenor Avenue, Oakhill, Stoke-On-Trent ST4 |
| Bathrooms: | 2 |
| Bedrooms: | 2 |
Property Description
Forecourted terraced house with attractive courtyard garden overlooking allotment's to the rear. Well proportioned, attractively presented accommodation including new floor coverings.
This spacious and attractively presented forecourted terraced house is favourably located backing onto allotment gardens and therefore not overlooked and has a south westerly aspect from the rear courtyard. New floor coverings to the main rooms and recently redecorated throughout, the property enjoys spacious and well planned accommodation including open entrance porch, entrance hall, front facing bay windowed sitting/dining room, good sized rear facing living room with useful understairs store off, both reception rooms having feature fireplaces, fitted kitchen, utility/w.C. And ground floor shower, first floor landing, full width master bedroom, second bedroom and first floor bathroom. Outside there is a forecourt to the front and at the rear a pleasant courtyard with outside w.C. Off to complete the accommodation which also includes Upvc double glazing and gas central heating. There is no upward chain and the property is ready to move in offering a fine opportunity to first time buyers or small families. Viewing is highly recommended.
Open entrance porch Tiled floor. Hardwood entrance door with glazed panel over leading to
entrance hall Doors to both reception rooms, radiator, coved ceiling. Staircase off to first floor.
Front sitting/dining room 13' 0" into bay x 9' 2" (3.96m x 2.79m) Double glazed leaded Upvc bay window to front, coved ceiling, ceiling rose, radiator, attractive period fireplace surround with Victorian style cast iron surround and tiled insert, marble tiled hearth beneath (currently ornamental).
Rear living room 12' 8" x 12' 5" (3.86m x 3.78m) Double glazed window to rear, radiator, fireplace surround with black marble inset and hearth and living flame gas fire. Door to understairs store.
Kitchen 9' 11" x 7' 2" (3.02m x 2.18m) Double glazed window and entrance door to side, radiator, inset single drainer sink, range of base and wall cupboards, built in electric oven, four ring gas hob, extractor canopy, microwave shelf, space for further appliances, plumbing for washing machine.
W.C./utility 7' 3" x 4' 6" (2.21m x 1.37m) Double glazed window to side, radiator, half tiled walls, close coupled w.C., opening to
shower cubicle 5' 8" x 3' 9" (1.73m x 1.14m) Tiled walls, wetroom style floor, temperature controlled shower, extractor fan.
First floor
landing Doors to both bedrooms and bathroom.
Bedroom one 12' 10" x 11' 6" (3.91m x 3.51m) Two leaded double glazed windows to front, double panelled radiator, coved ceiling.
Bedroom two 12' 6" x 7' 5" (3.81m x 2.26m) Double glazed window to rear, radiator, walk in wardrobe/store with loft access over. Airing cupboard with lagged cylinder.
Bathroom 9' 0" x 5' 0" (2.74m x 1.52m) Double glazed window to rear, radiator, part tiled walls, suite comprising panelled bath with overbath shower, glass shower screen, pedestal wash hand basin, close coupled dual flush w.C.
Externally To the front is a forecourt with brick wall to front and sides and wrought iron gate. At the rear is a pleasant courtyard garden with flagged areas and brick walls to sides and rear, gate to rear. Note the property has a south westerly facing aspect and is not directly overlooked by other properties.
Directions From Newcastle take the A34 south, past the Hospital Complex and Springfield Retail Park. Turn left by the Black Lion Public House into London Road towards Stoke. On entering Oakhill, just after St Jospeh's College on the right hand side, turn right into Grosvenor Avenue and the property is on the right.
This property was personally inspected by Paul Bagnall
Details were produced on 19th October 2018
Property Location
Similar Properties
Terraced house For Sale Stoke-on-Trent Terraced house For Sale ST4 Stoke-on-Trent new homes for sale ST4 new homes for sale Flats for sale Stoke-on-Trent Flats To Rent Stoke-on-Trent Flats for sale ST4 Flats to Rent ST4 Stoke-on-Trent estate agents ST4 estate agents



.png)











