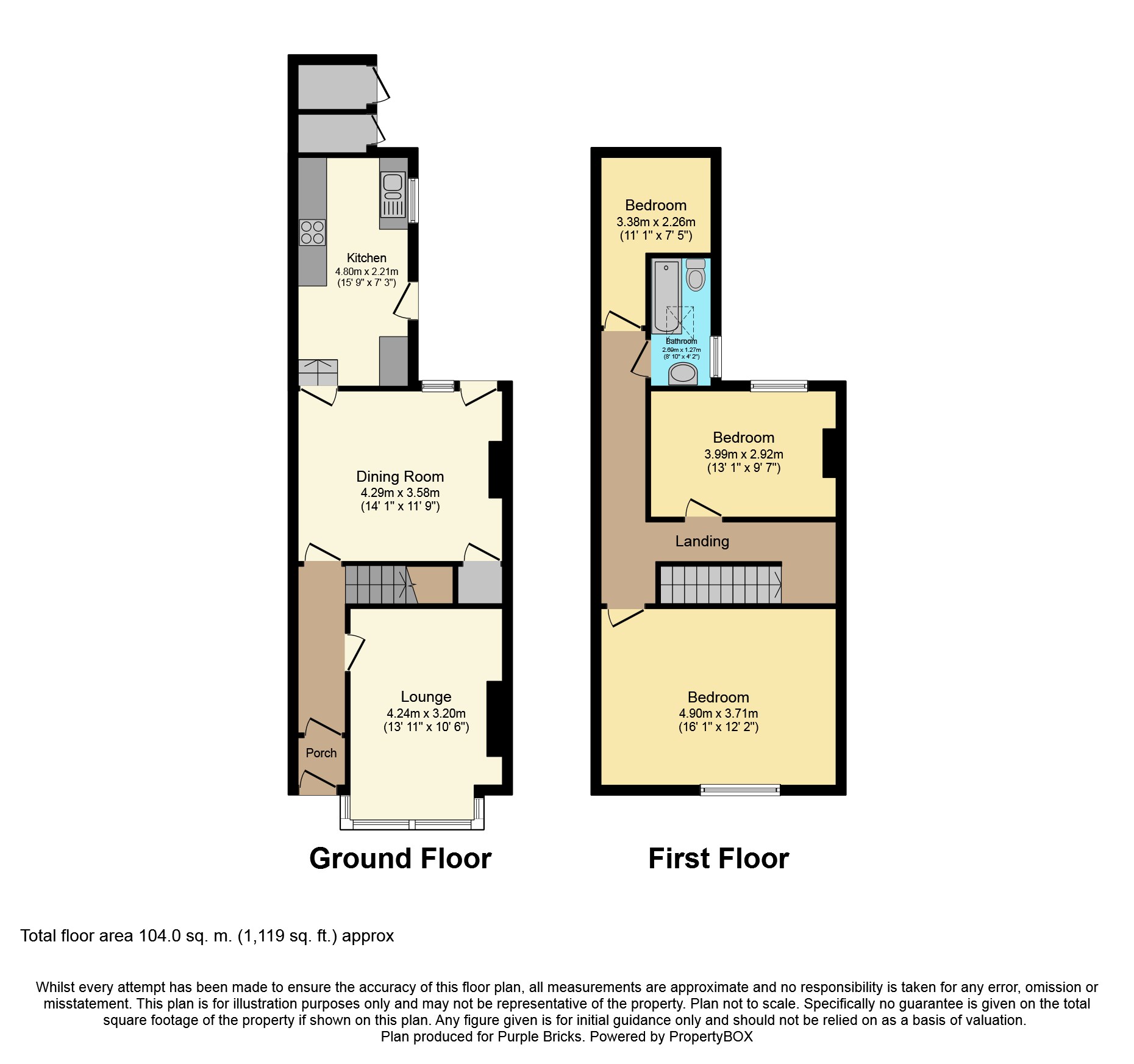3 Bedrooms Terraced house for sale in Grosvenor Road, Birmingham B17 | £ 375,000
Overview
| Price: | £ 375,000 |
|---|---|
| Contract type: | For Sale |
| Type: | Terraced house |
| County: | West Midlands |
| Town: | Birmingham |
| Postcode: | B17 |
| Address: | Grosvenor Road, Birmingham B17 |
| Bathrooms: | 1 |
| Bedrooms: | 3 |
Property Description
**Wonderful Home** A well maintained and updated property offering a blend of modern and traditional features. Viewing is highly recommended to appreciate the condition and space on offer.
Comprising: Two reception rooms, superbly fitted kitchen, three bedrooms, beautiful 1st floor bathroom with under floor heating and skylight. Furthermore, there's a pleasant rear garden to relax or entertain.
Grosvenor Road is ideally located for access to Queen Elizabeth Hospital and Birmingham University. Harborne High Street is close by, with its many bars, restaurants, cafes and general amenities. For families, there's a variety of sought after schools nearby, as well as a local park within walking distance.
Approach
Walled front courtyard, hedging, door to entrance hall.
Entrance Hallway
Having beautifully tiled floor, low level meter cupboard, traditional door with stunning leaded window leading to hallway.
Hallway
11'11" max x 3'02" max
Continuation of tiled floor, traditional coving to ceiling, central heating radiator, doors to reception room one, two and carpeted stairs to first floor.
Reception Room One
13'11" max x 10'06" max
Oak flooring leading into a wooden double glazed bay window to front aspect, having window shutters fixed, central heating radiator, fire place and original coving.
Reception Room Two
13'01" max x 9'07" max
Laminate flooring, central heating radiator, fire place, wooden double glazed window and door to rear garden. Door to under stairs store cupboard/utility, coving, door to kitchen.
Kitchen
15'09" max x 7'03" max
Slate style tiled floor, central heating radiator, double glazed windows to side aspect and double glazed door to side giving access to the patio and garden. Matching wall and base units with oak worktops, splash back tiles and a range of integrated Neff appliances such as: Dishwasher, washing machine, fridge freezer, along with a double sink and drainer, gas hob and double oven with extractor over. Cupboard for combination boiler.
First Floor Landing
Carpeted stairs and landing, loft access, having doors to three bedrooms and a bathroom.
Bedroom One
16'01" max x 12'02" max
Carpeted flooring, central heating radiator, double glazed sash windows to front aspect with fitted window shutters, picture rail.
Bedroom Two
13'01" max x 9'07" max
Carpeted flooring, double glazed window to rear aspect, central heating radiator, coving, high level single glazed inner window to landing.
Bedroom Three
11'01" max x 7'05" max
Carpeted flooring, central heating radiator, double glazed window to rear aspect.
Bathroom
8'10" max x 4'02" max
Tiled floor to ceiling with under floor heating, central heating towel radiator, obscure double glazed window to side aspect, skylight, white bathroom suite comprising: Bath with water fall effect tap, power shower over having rain effect shower head and attachment, wash basin and low level WC.
Rear Garden
Beautifully kept garden having blue brick patio and pathway, leading to slate chipping sun area and a lawn bordered by wood chip bedding, shrubs and mature trees. There are also two brick built store sheds with electricity and water. Secure gated side entry to front.
Property Location
Similar Properties
Terraced house For Sale Birmingham Terraced house For Sale B17 Birmingham new homes for sale B17 new homes for sale Flats for sale Birmingham Flats To Rent Birmingham Flats for sale B17 Flats to Rent B17 Birmingham estate agents B17 estate agents



.png)











