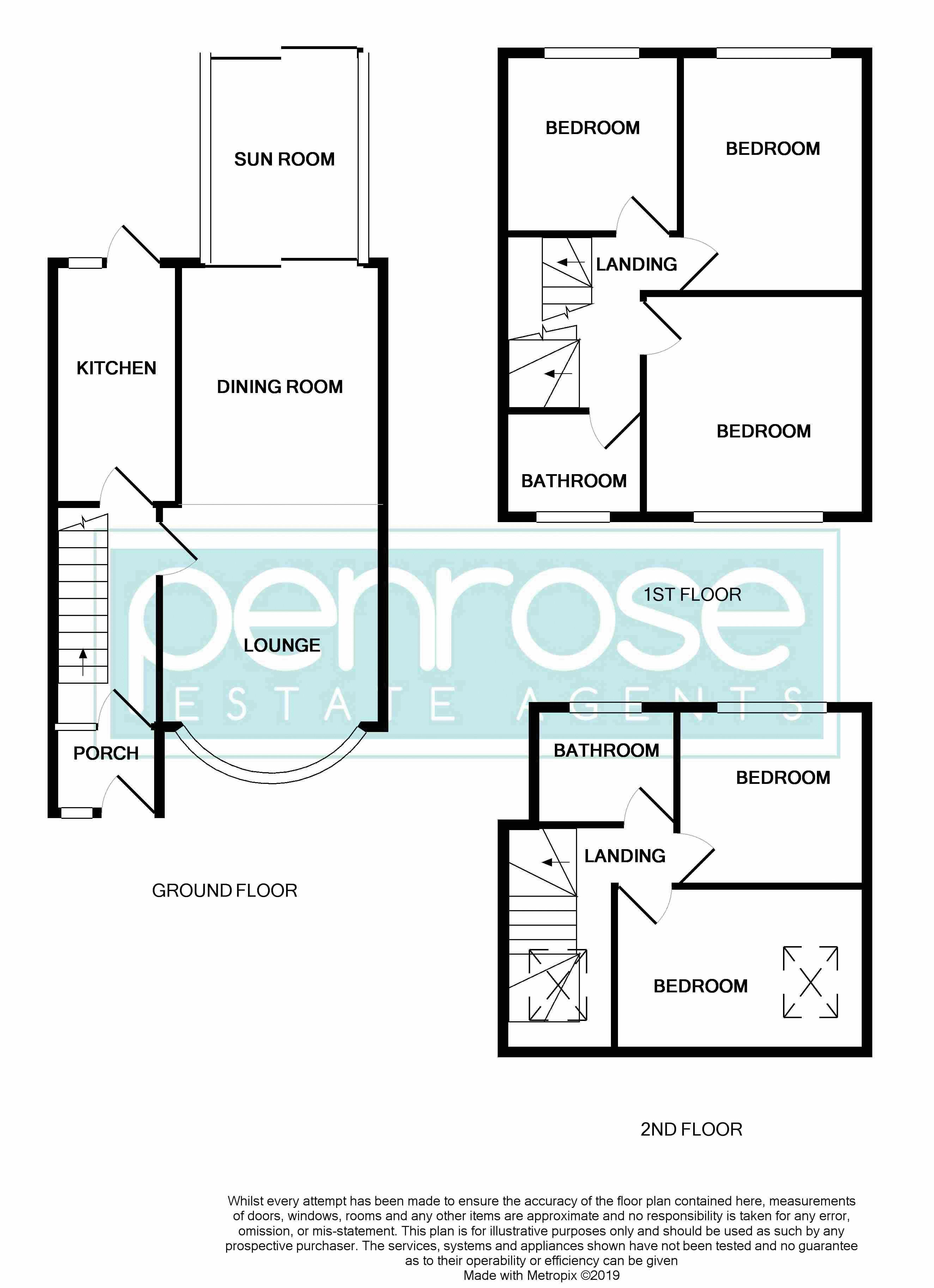5 Bedrooms Terraced house for sale in Grosvenor Road, Luton LU3 | £ 320,000
Overview
| Price: | £ 320,000 |
|---|---|
| Contract type: | For Sale |
| Type: | Terraced house |
| County: | Bedfordshire |
| Town: | Luton |
| Postcode: | LU3 |
| Address: | Grosvenor Road, Luton LU3 |
| Bathrooms: | 2 |
| Bedrooms: | 5 |
Property Description
Located in the very popular Icknield area, this rarely available five bedroom terraced property has been well cared for by the current owners and will make a perfect family home. Accommodation comprises of entrance porch and hall, lounge open to dining room, sun room, kitchen, first floor landing with three bedrooms and a family bathroom and second floor landing with two further bedrooms and a bathroom.
Benefits include double glazing (w/s), gas to radiator heating, off road parking to the front, garage and access to rear and enclosed rear garden.
Grosvenor Road is located in the Icknield area of Luton, with excellent schools, shops and amenities within walking distance, as well as Leagrave train station and the M1 junction 11 being close by too. Viewing is advised.
Entrance Porch
Frosted double glazed door and window to front, frosted double glazed door to entrance hall
Entrance Hall (14' 1'' x 5' 5'' (4.29m x 1.65m))
Frosted double glazed window to front elevation, radiator, stairs to first floor, built in understairs storage cupboard
Lounge (13' 1'' x 10' 5'' (3.98m x 3.17m))
Double glazed bay window to front elevation, radiator, wood flooring, feature fireplace, open to dining room
Dining Room (11' 3'' x 9' 10'' (3.43m x 2.99m))
Double glazed sliding patio door to sun room/rear elevation, feature fireplace, wooden floor
Sun Room (9' 9'' x 6' 11'' (2.97m x 2.11m))
Double glazed sliding patio door to rear elevation, double glazed windows to rear and side elevations
First Floor Landing
Stairs to second floor, built in storage
Bedroom 1 (13' 11'' x 10' 5'' (4.24m x 3.17m))
Double glazed bay window to front elevation, radiator, built in wardrobes with hanging rail and shelving
Bedroom 2 (11' 3'' x 8' 11'' (3.43m x 2.72m))
Double glazed window to rear elevation, radiator, built in wardrobes with hanging rail and shelving
Bedroom 3 (8' 5'' x 8' 3'' (2.56m x 2.51m))
Double glazed window to rear elevation, radiator, wood effect laminate flooring
Bathroom
Frosted double glazed window to front elevation, chrome heated towel rail, low level WC, pedestal wash hand basin, panelled bath with mixer tap and shower attachment, ceramic tiled splashbacks
Second Floor Landing
Double glazed roof window to front, built in storage cupboard
Bedroom 4 (8' 4'' x 8' 10'' (2.54m x 2.69m))
Double glazed window to rear elevation, radiator, wood effect laminate flooring
Bedroom 5 (11' 10'' x 7' 8'' (3.60m x 2.34m))
Double glazed roof window to front, radiator
Bathroom
Frosted double glazed window to rear elevation, chrome heated towel rail, low level WC, wash hand basin vanity unit, panelled bath with mixer tap and shower attachment, ceramic tiles to walls, ceramic tiles to floor
Rear Garden
Two brick built storage sheds, paved patio area, lawn area, door to garage
Garage
Up and over door to rear
Front
Off road parking for 1/2 vehicles
Property Location
Similar Properties
Terraced house For Sale Luton Terraced house For Sale LU3 Luton new homes for sale LU3 new homes for sale Flats for sale Luton Flats To Rent Luton Flats for sale LU3 Flats to Rent LU3 Luton estate agents LU3 estate agents



.png)











