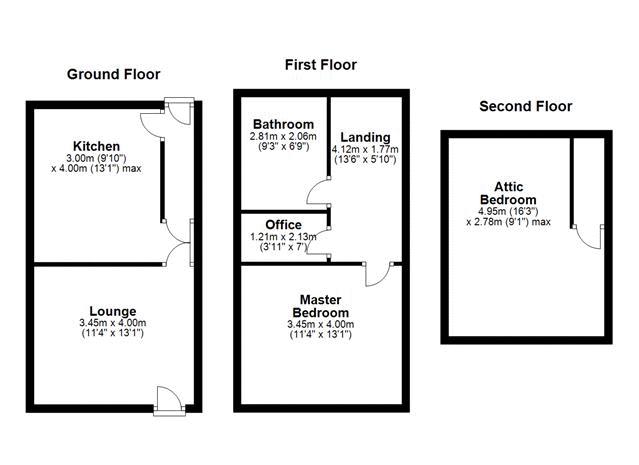2 Bedrooms Terraced house for sale in Grove Lane, Padiham, Burnley BB12 | £ 94,950
Overview
| Price: | £ 94,950 |
|---|---|
| Contract type: | For Sale |
| Type: | Terraced house |
| County: | Lancashire |
| Town: | Burnley |
| Postcode: | BB12 |
| Address: | Grove Lane, Padiham, Burnley BB12 |
| Bathrooms: | 1 |
| Bedrooms: | 2 |
Property Description
Chain free | mid terraced home | modern fitted kitchen | two bedrooms | situated within A popular location | Boasting deceptively spacious and modern family sized living accommodation, this 2 bedroom garden fronted terrace property that presents a prime opportunity to first time buyers & families. The property comprises of a spacious lounge and dining kitchen on the ground floor. To the first floor is a large master bedroom, a 4 piece bathroom suite and a useful internal room that could be used as a study or walk in wardrobe. To the second floor is a spacious bedroom with a loft light. To the rear is a generous enclosed rear yard area ideal for entertaining. Other information... Parking arrangements: On Street, Council Tax Band: A Tenure: Leasehold, Windows Installed: Double Glazing, Length of Ownership: 14 Years For further information or to arrange a viewing appointment please contact our Burnley Branch.
Entrance
UPVC front entrance door with double glazed fan light above which provides access to the lounge.
Lounge (13' 3'' x 11' 4'' (4.04m x 3.45m))
Laminate flooring, power points, uPVC double glazed lead lined window to front elevation, living effect gas fire with marble hearth and surround, storage for gas and electric meters and ceiling light.
Kitchen (13' 7'' x 9' 10'' (4.14m x 2.99m))
Fitted kitchen units with integrated cupboards, drawers and shelves, marble effect work surfaces, vinyl flooring, tiled splash backs, electric oven, hob and extractor hood, power points, central heated radiator, 1.5 drainage sink with mixer tap, two uPVC double glazed windows to rear elevation, plumbing for washing machine and access to under stairs to storage.
First Floor Landing
Carpeted staircase provides access to the first floor landing, the landing has carpet flooring, power points, central heated radiator, ceiling lights, wall lights and coving to the ceiling.
Bedroom 1 (13' 3'' x 11' 4'' (4.04m x 3.45m))
Carpet flooring, central heated radiator, power points, uPVC double glazed lead lined window to front elevation and ceiling light.
Office (7' 0'' x 3' 11'' (2.13m x 1.19m))
Laminate flooring, central heated radiator, power points and ceiling light.
Bathroom (9' 2'' x 6' 9'' (2.79m x 2.06m))
Vinyl flooring, stand alone shower with direct feed shower unit, corner bath tub, vanity hand wash basin, WC, tiled elevations, uPVC double glazed frosted window to rear elevation and central heated radiator.
Attic Room (6' 3'' x 8' 11'' (1.90m x 2.72m))
Carpeted staircase provides access to the attic room, the attic has carpet flooring, central heated radiator, ceiling light, power points, exposed wooden ceiling beams, velux window, storage within the eaves
Externally
To the rear of the property is an enclosed yard with gated access to the back alley. Situated to the front is a garden forecourt.
Property Location
Similar Properties
Terraced house For Sale Burnley Terraced house For Sale BB12 Burnley new homes for sale BB12 new homes for sale Flats for sale Burnley Flats To Rent Burnley Flats for sale BB12 Flats to Rent BB12 Burnley estate agents BB12 estate agents



.png)










