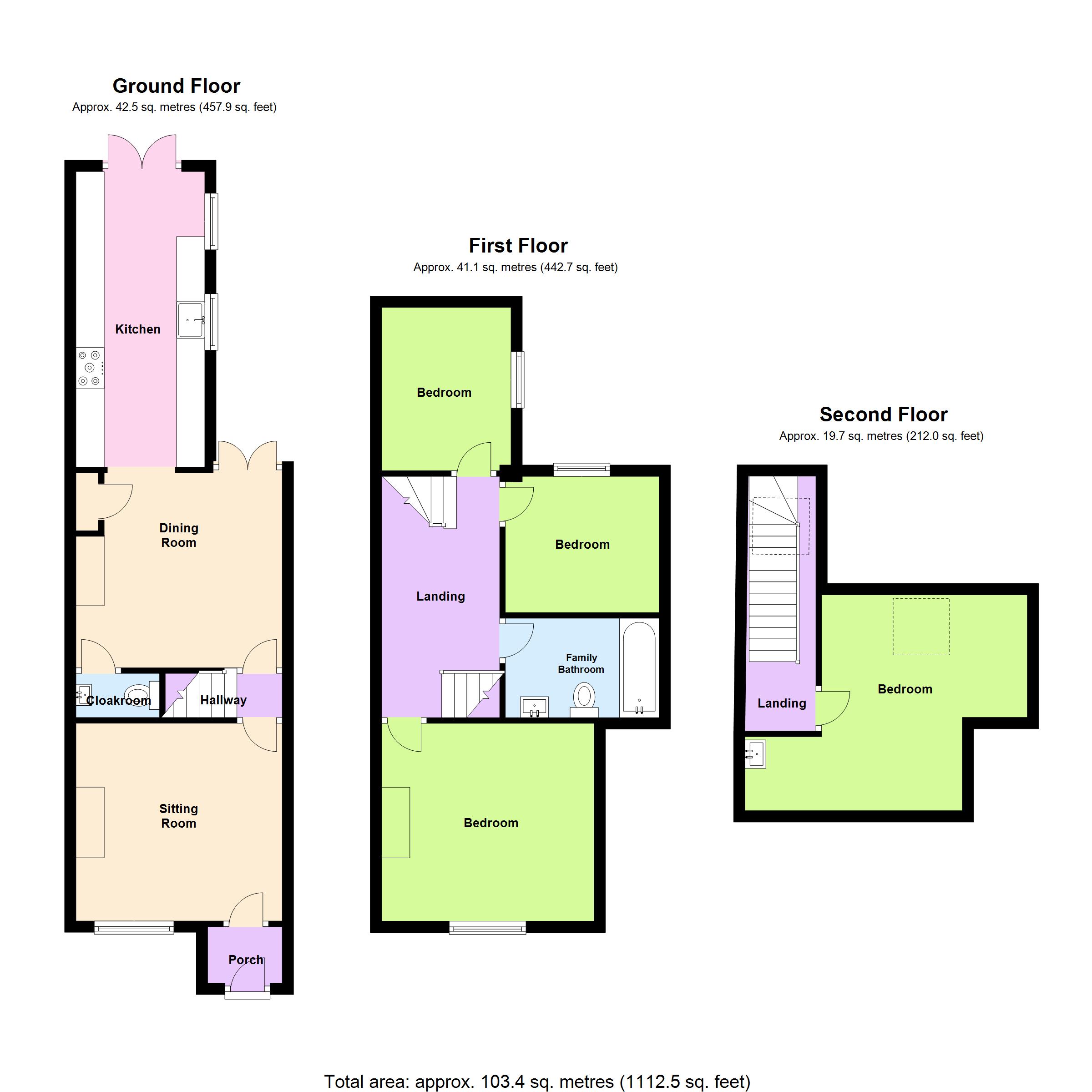4 Bedrooms Terraced house for sale in Grove Road, Chertsey KT16 | £ 489,950
Overview
| Price: | £ 489,950 |
|---|---|
| Contract type: | For Sale |
| Type: | Terraced house |
| County: | Surrey |
| Town: | Chertsey |
| Postcode: | KT16 |
| Address: | Grove Road, Chertsey KT16 |
| Bathrooms: | 1 |
| Bedrooms: | 4 |
Property Description
The Accommodation Comprises:
Wooden front door with stained glass panels and courtesy light to one side to: Entrance Porch: With tessellated tiled floor and wooden multi-glazed panelled door to:
Sitting Room: 3.65m x 3.5m / 12ft x 11ft 5
With sash window to front and original cast iron Victorian fireplace with wooden surround and mantle and fitted storage cupboards and shelving in recess to each side. Radiator, TV point, power points, low voltage lighting. Wooden panelled door to:
Inner Hallway:
With staircase to First Floor and wooden panelled wall to one side. Stripped pine panelled door to Dining Room.
Downstairs Cloakroom:
With low level WC and wall mounted wash hand basin. Part tiled walls.
Dining Room: 3.65m x 3.45m / 12ft x 11ft 3
Sealed unit double glazed casement double doors to rear garden. Feature fireplace with built in cupboard with pine door to one side. Power points, wooden boarded floor, low voltage lighting. Open way to:
Kitchen: 5.25m x 2.28m / 17ft 3 x 7ft 6
Range of base and eye level units with granite work surface area and stainless steel sink inset with mixer tap. Fitted concealed automatic dishwasher and stainless steel fronted range style double oven with six ring cooktop and stainless steel extractor hood over. Space for double fridge freezer, space and plumbing for automatic washing machine and tumble dryer. Cupboard housing gas fired central heating boiler. Power points, radiator. Sealed unit double glazed windows to side and casement double doors to rear garden. Ceramic tiled floor, low voltage lighting.
Staircase from Inner Hallway to First Floor Landing with wooden balustrade, power points and built in shelved storage cupboard. Panelled doors to all rooms and staircase to second floor.
Bedroom 1: 3.76m x 3.5m / 12ft 4 x 11ft 6
With sash window to front with radiator under. Original cast iron bedroom fireplace. Power points.
Bedroom 3: 2.73m x 2.41m / 9ft x 7ft 10
Sash window to rear with radiator under. Fitted double wardrobe with hanging and shelving space. Power points.
Bedroom 4: 2.89m x 2.29m / 9ft 5 x 7ft 6
Sash window to side with radiator under. Power points.
Family Bathroom:
Modern white suite comprising panel enclosed bath with mixer tap and shower fitting over, low level WC and vanity unit with inset wash hand basin. Fully tiled walls with glass decorative detail and chrome ladder style radiator towel rail.
Staircase from First Floor Landing to Second Floor Landing with wooden balustrade, skylight window and exposed brickwork chimney breast. Panelled door to:
Bedroom 2: 3.82m x 3.64m / 12ft 6 x 11’11
Sealed unit double glazed skylight window to rear and wall mounted convector heater. Wall mounted wash hand basin. TV point power points. Under eaves storage space.
Outside:
The Front Garden:
Mainly shrubs with low retaining brick wall to front and wrought iron gate with pathway to front door. Covered passage with wooden gate to rear garden:
The Rear Garden:
Paved patio area with gate to front garden, outside tap and lighting. Lawned area with flower and shrub borders and rose arch to second paved patio with timber storage shed and brick built office/studio with power and light.
Property Location
Similar Properties
Terraced house For Sale Chertsey Terraced house For Sale KT16 Chertsey new homes for sale KT16 new homes for sale Flats for sale Chertsey Flats To Rent Chertsey Flats for sale KT16 Flats to Rent KT16 Chertsey estate agents KT16 estate agents



.png)










